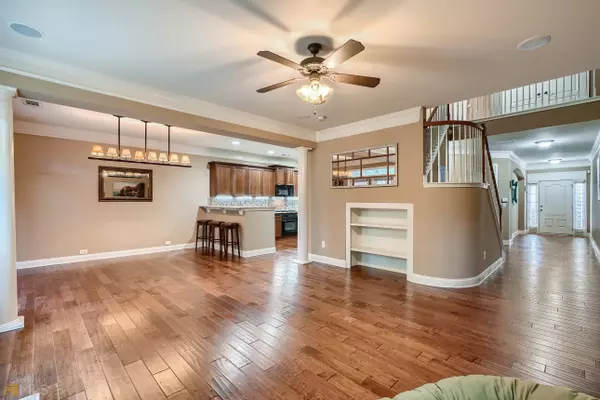Bought with Non-Mls Salesperson • Non-Mls Company
$465,001
$465,000
For more information regarding the value of a property, please contact us for a free consultation.
3 Beds
2.5 Baths
2,100 SqFt
SOLD DATE : 10/21/2022
Key Details
Sold Price $465,001
Property Type Townhouse
Sub Type Townhouse
Listing Status Sold
Purchase Type For Sale
Square Footage 2,100 sqft
Price per Sqft $221
Subdivision Herring Township
MLS Listing ID 10088522
Sold Date 10/21/22
Style Brick Front,Traditional
Bedrooms 3
Full Baths 2
Half Baths 1
Construction Status Resale
HOA Fees $1,680
HOA Y/N Yes
Year Built 2006
Annual Tax Amount $2,875
Tax Year 2021
Lot Size 2,613 Sqft
Property Description
Handsome, brick-front townhome ideally situated near GA-400, Avalon, Halcyon and vibrant downtown Alpharetta. Beautiful, well-maintained community with tennis courts, swimming pool and clubhouse. The wide, welcoming entry foyer showcases the home's gorgeous hand-scraped hardwood floors, high ceilings and deep crown molding. Large open-concept living room, dining room and kitchen, perfect for entertaining and everyday living. Spotless chef's kitchen with rich, all-wood cabinetry, solid-surface countertops, black appliances and large double-door pantry. Upstairs you will find the oversized owners' suite with hardwood floors, double tray ceiling, and large five-piece ensuite bath. Two additional family/guest bedrooms (also with hardwood floors) share a hall bath. The laundry room is also on the upper level; you will love having your laundry room on the same floor as your bedroom! The back patio is the perfect spot for grilling, entertaining, pets and play. Alpharetta address with lower Forsyth county taxes!
Location
State GA
County Forsyth
Rooms
Basement None
Interior
Interior Features Tray Ceiling(s), Two Story Foyer, Soaking Tub, Pulldown Attic Stairs, Separate Shower, Walk-In Closet(s)
Heating Natural Gas, Central, Forced Air, Zoned
Cooling Ceiling Fan(s), Central Air, Zoned, Attic Fan
Flooring Hardwood
Fireplaces Number 1
Fireplaces Type Living Room, Factory Built, Gas Starter, Gas Log
Exterior
Parking Features Attached, Garage Door Opener, Garage
Community Features Clubhouse, Fitness Center, Playground, Pool, Street Lights, Tennis Court(s), Walk To Shopping
Utilities Available Underground Utilities, Cable Available, Electricity Available, High Speed Internet, Natural Gas Available, Phone Available, Sewer Available, Water Available
Roof Type Composition
Building
Story Two
Foundation Slab
Sewer Public Sewer
Level or Stories Two
Construction Status Resale
Schools
Elementary Schools Brandywine
Middle Schools Desana
High Schools Denmark
Others
Acceptable Financing Cash, Conventional, Fannie Mae Approved, Freddie Mac Approved
Listing Terms Cash, Conventional, Fannie Mae Approved, Freddie Mac Approved
Read Less Info
Want to know what your home might be worth? Contact us for a FREE valuation!

Our team is ready to help you sell your home for the highest possible price ASAP

© 2024 Georgia Multiple Listing Service. All Rights Reserved.
"My job is to find and attract mastery-based agents to the office, protect the culture, and make sure everyone is happy! "
mark.galloway@galyangrouprealty.com
2302 Parklake Dr NE STE 220, Atlanta, Georgia, 30345, United States







