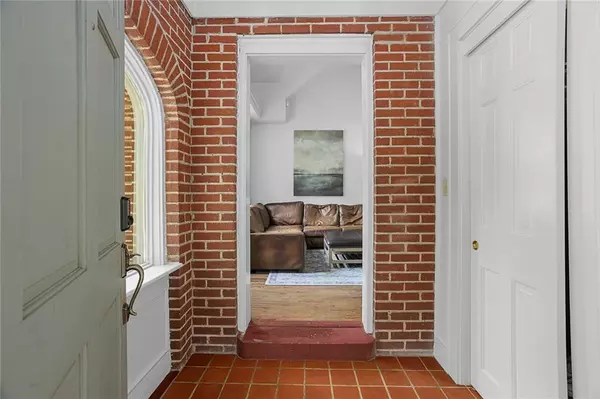$1,100,000
$1,150,000
4.3%For more information regarding the value of a property, please contact us for a free consultation.
4 Beds
3.5 Baths
SOLD DATE : 10/21/2022
Key Details
Sold Price $1,100,000
Property Type Single Family Home
Sub Type Single Family Residence
Listing Status Sold
Purchase Type For Sale
Subdivision Virginia Highland
MLS Listing ID 7104943
Sold Date 10/21/22
Style Bungalow, Traditional
Bedrooms 4
Full Baths 3
Half Baths 1
Construction Status Resale
HOA Y/N No
Year Built 1930
Annual Tax Amount $8,613
Tax Year 2021
Property Description
NEW PRICE and Incredible Value on classic 1930's Virginia Highlands Bungalow is situated on one of the best streets with a great neighborhood vibe!! This house has preserved the classic architecture and charm of its period and added modern-day space and functionality. A beautiful arched brick walkway leads into a living space with soaring ceilings, a gas-log fireplace, and built-in shelving. Large windows provide ample natural light and views of neighborhood happenings. Newly expanded primary bedroom on main with pitched ceilings, 2 walk-in closets, and bathroom with double vanity, and huge shower with beautiful marble tile. 2nd bedroom on the main is currently used as an office/formal sitting space and is loaded with built-in bookshelves and stunning glossy paint. 2nd bedroom has a door leading to a designer full bath. A totally renovated, white, chic kitchen with a barn-door pantry overlooks and opens onto the huge back porch with new stairs leading to flat play space and covered parking. Interior stairs from the kitchen lead to a fully finished basement. 2 bedrooms, a den area, and a new full bath was created. Don't miss the cool retro 1/2 bath! This charming bungalow also has a cool loft space above the living room for a home office and plenty of room to expand further. Walk to shops, restaurants, schools, parks, work, and more. This fabulous property is zoned as a duplex and the possibilities are endless!
Location
State GA
County Fulton
Lake Name None
Rooms
Bedroom Description Master on Main, Oversized Master, Roommate Floor Plan
Other Rooms Other
Basement Daylight, Driveway Access, Exterior Entry, Finished, Finished Bath, Full
Main Level Bedrooms 2
Dining Room Seats 12+, Separate Dining Room
Interior
Interior Features Beamed Ceilings, Bookcases, Cathedral Ceiling(s), Double Vanity, Entrance Foyer, High Ceilings 10 ft Main, High Speed Internet, His and Hers Closets, Low Flow Plumbing Fixtures, Vaulted Ceiling(s), Walk-In Closet(s)
Heating Natural Gas
Cooling Central Air
Flooring Hardwood
Fireplaces Number 1
Fireplaces Type Family Room, Gas Log, Gas Starter
Window Features Double Pane Windows, Plantation Shutters, Skylight(s)
Appliance Dishwasher, Disposal, Double Oven, Dryer, Gas Oven, Gas Range, Range Hood, Refrigerator, Self Cleaning Oven, Washer
Laundry In Basement
Exterior
Exterior Feature Courtyard, Gas Grill, Rear Stairs, Storage
Parking Features Drive Under Main Level, Driveway
Fence Back Yard, Wrought Iron
Pool None
Community Features None
Utilities Available Cable Available, Electricity Available, Natural Gas Available, Phone Available, Sewer Available, Underground Utilities, Water Available
Waterfront Description None
View Other
Roof Type Composition
Street Surface Asphalt
Accessibility None
Handicap Access None
Porch Covered, Glass Enclosed, Patio, Rear Porch
Total Parking Spaces 3
Building
Lot Description Back Yard, Front Yard, Landscaped, Level
Story Two
Foundation Slab
Sewer Public Sewer
Water Private
Architectural Style Bungalow, Traditional
Level or Stories Two
Structure Type Brick 4 Sides
New Construction No
Construction Status Resale
Schools
Elementary Schools Springdale Park
Middle Schools David T Howard
High Schools Midtown
Others
Senior Community no
Restrictions false
Tax ID 17 005300130427
Special Listing Condition None
Read Less Info
Want to know what your home might be worth? Contact us for a FREE valuation!

Our team is ready to help you sell your home for the highest possible price ASAP

Bought with Dorsey Alston Realtors
"My job is to find and attract mastery-based agents to the office, protect the culture, and make sure everyone is happy! "
mark.galloway@galyangrouprealty.com
2302 Parklake Dr NE STE 220, Atlanta, Georgia, 30345, United States







