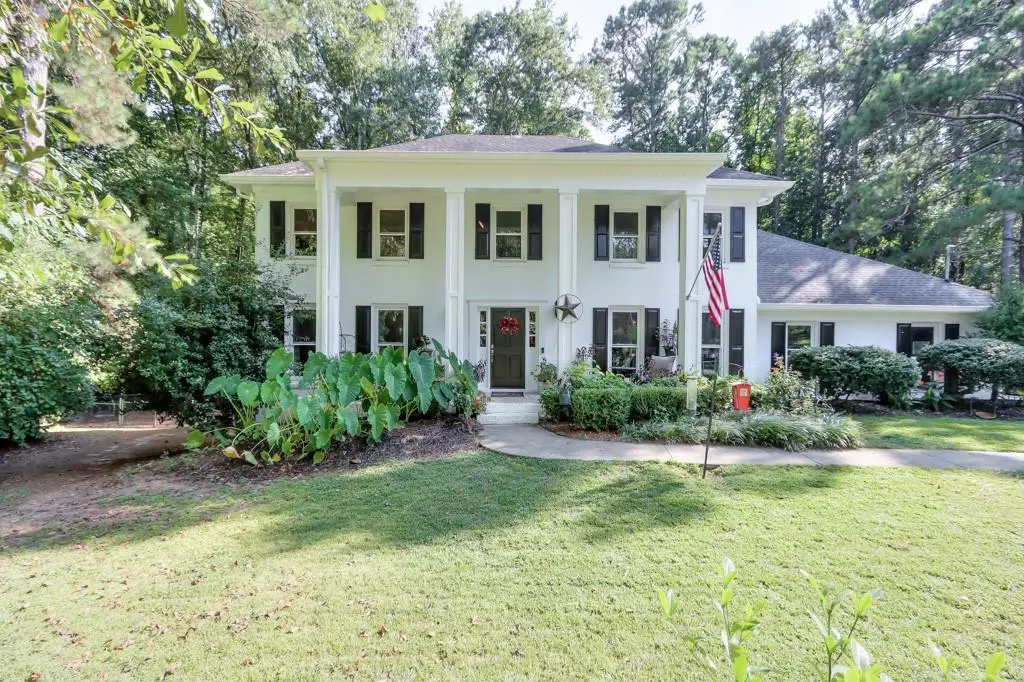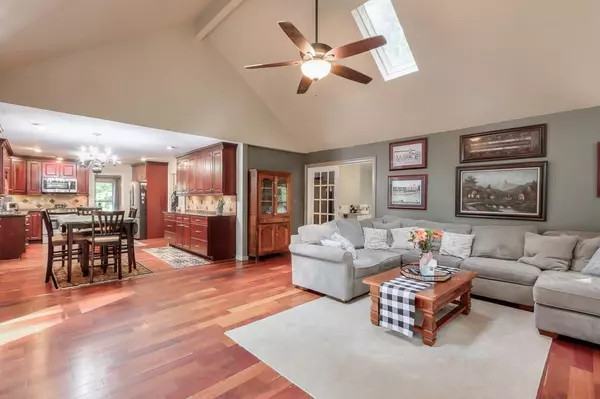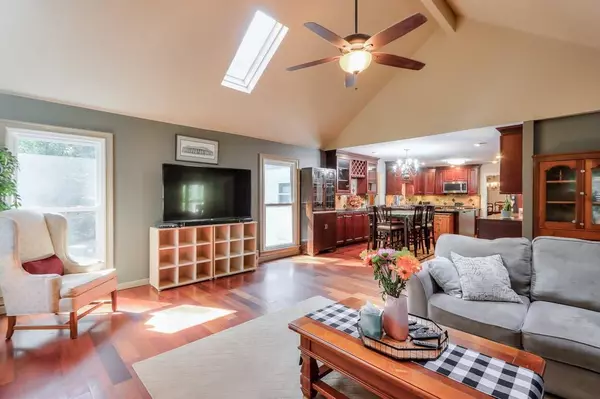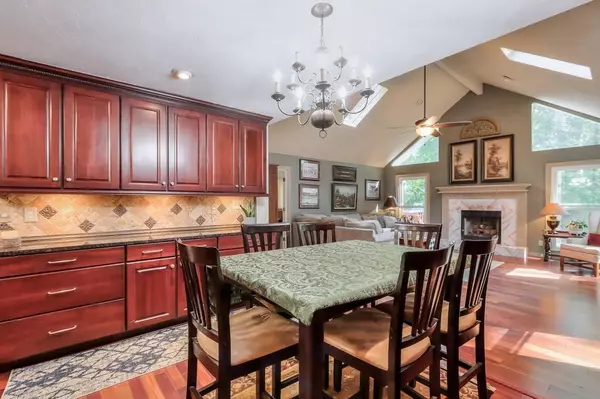$507,500
$500,000
1.5%For more information regarding the value of a property, please contact us for a free consultation.
5 Beds
3 Baths
3,457 SqFt
SOLD DATE : 10/21/2022
Key Details
Sold Price $507,500
Property Type Single Family Home
Sub Type Single Family Residence
Listing Status Sold
Purchase Type For Sale
Square Footage 3,457 sqft
Price per Sqft $146
Subdivision Cherokee Woods
MLS Listing ID 7114981
Sold Date 10/21/22
Style Townhouse
Bedrooms 5
Full Baths 3
Construction Status Resale
HOA Y/N No
Year Built 1977
Annual Tax Amount $1,507
Tax Year 2021
Lot Size 1.030 Acres
Acres 1.03
Property Description
Beautiful and meticulously maintained home on sprawling 1 acre lot in award-winning school district! This gorgeous colonial-inspired home located on a quiet street is a private oasis just minutes from all the city has to offer. Beautiful landscaping and ample forest offer privacy around the vast front and back fenced in yards. Updates abound in this home: Exterior freshly painted, brand new windows, new gutters, new HVAC, new carpet upstairs, ALL bathrooms completely renovated, new insulation in attic, and so much more! Inside, a beautiful updated custom cherry kitchen with new stainless appliances overlooks the sunny oversized family room, all freshly painted, with gas fireplace, perfect for the cool fall days ahead. Enter a secondary living space on the main level off of the family room - where your options are endless for living and entertaining space. A handsome wood-paneled study and a bedroom and full, recently renovated bath are located on the main level. Upstairs, you will find a large Owner's Suite with a beautifully renovated bathroom and large walk-in closet. 3 more generously-sized bedrooms, and a third Renovated Bath! A FULL UNFINISHED basement offering an ADDITIONAL 2,237 square feet is awaiting your personal touch! This home is move-in ready with many lifetime warranties on updates in the home. Only back of property is in flood zone, home does not require flood insurance. Perfect for a wonderful family to move right in and enjoy!
Location
State GA
County Gwinnett
Lake Name None
Rooms
Bedroom Description Oversized Master
Other Rooms None
Basement Full, Unfinished
Main Level Bedrooms 1
Dining Room Separate Dining Room
Interior
Interior Features Disappearing Attic Stairs, Vaulted Ceiling(s), Walk-In Closet(s)
Heating Electric
Cooling Ceiling Fan(s)
Flooring Carpet, Hardwood
Fireplaces Number 2
Fireplaces Type Family Room, Living Room
Window Features Double Pane Windows, Insulated Windows
Appliance Dishwasher, Dryer, Gas Oven, Microwave, Refrigerator
Laundry Laundry Room, Main Level
Exterior
Exterior Feature Private Yard
Parking Features Attached, Garage, Garage Faces Side, Kitchen Level
Garage Spaces 2.0
Fence Back Yard, Fenced, Front Yard
Pool None
Community Features None
Utilities Available Natural Gas Available, Water Available
Waterfront Description None
View Rural, Trees/Woods
Roof Type Composition
Street Surface Asphalt
Accessibility None
Handicap Access None
Porch Deck, Front Porch
Total Parking Spaces 2
Building
Lot Description Back Yard, Front Yard, Landscaped
Story Three Or More
Foundation Concrete Perimeter
Sewer Septic Tank
Water Public
Architectural Style Townhouse
Level or Stories Three Or More
Structure Type Brick 3 Sides, HardiPlank Type
New Construction No
Construction Status Resale
Schools
Elementary Schools Camp Creek
Middle Schools Trickum
High Schools Parkview
Others
Senior Community no
Restrictions false
Tax ID R6101 111
Special Listing Condition None
Read Less Info
Want to know what your home might be worth? Contact us for a FREE valuation!

Our team is ready to help you sell your home for the highest possible price ASAP

Bought with RE/MAX Paramount Properties
"My job is to find and attract mastery-based agents to the office, protect the culture, and make sure everyone is happy! "
mark.galloway@galyangrouprealty.com
2302 Parklake Dr NE STE 220, Atlanta, Georgia, 30345, United States







