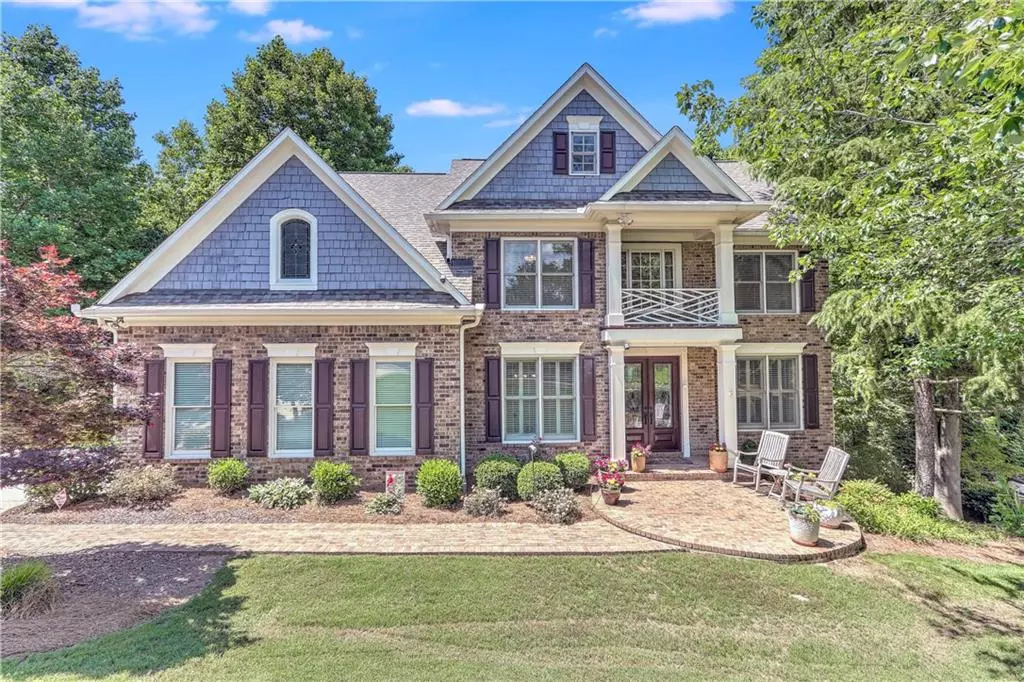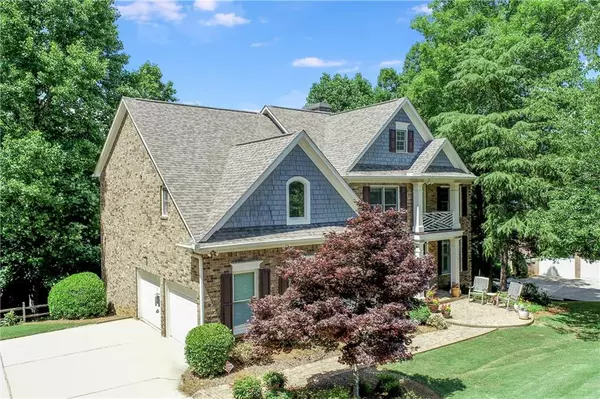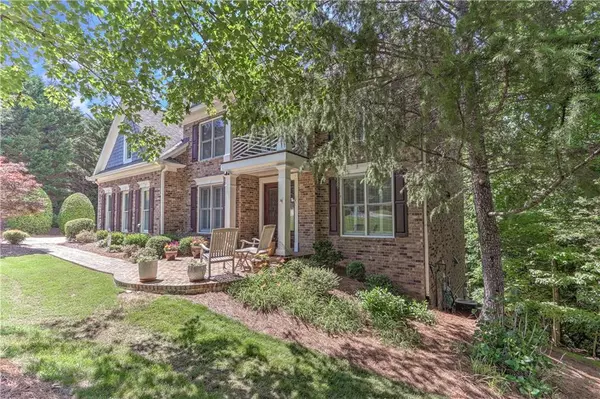$715,000
$724,900
1.4%For more information regarding the value of a property, please contact us for a free consultation.
5 Beds
4.5 Baths
4,526 SqFt
SOLD DATE : 10/19/2022
Key Details
Sold Price $715,000
Property Type Single Family Home
Sub Type Single Family Residence
Listing Status Sold
Purchase Type For Sale
Square Footage 4,526 sqft
Price per Sqft $157
Subdivision Harbour Point
MLS Listing ID 7056756
Sold Date 10/19/22
Style Traditional
Bedrooms 5
Full Baths 4
Half Baths 1
Construction Status Resale
HOA Fees $2,472
HOA Y/N Yes
Year Built 1998
Annual Tax Amount $708
Tax Year 2021
Lot Size 0.590 Acres
Acres 0.59
Property Description
BACK ON THE MARKET AS BUYERS FINANCING FELL THROUGH AT THE LAST MINUTE- Why not live in a resort-like gated community with a large clubhouse and cascading pool overlooking Lake Lanier and a beautiful marina? The amazing amenities also include tennis courts, pickleball, basketball court, workout room, community pavilion, playground, walking trails, and an off-site dry storage facility for your RV/boat/trailer storage. You are home! This beautiful, impeccable, move in ready and well-maintained 5 bedroom 4 1/2 bath home, with a 2 car garage is waiting for you! The best part is that you don't have to be on a WAITING LIST for a dock slip as slip B3 is available for purchase for an additional $45,000. As you walk in the front door you will LOVE the 2 story foyer and great room with huge picture windows. The 1st room on the right has wall to wall bookcases and can be used as an office, formal living room and would also be perfect as a music room! You will immediately start picturing your family and friends enjoying the separate dining room, chef's kitchen with updated appliances and open to the massive great room! The new composite deck with aluminum railings is accessible from the great room/kitchen for grilling and al fresco dining. The sellers have upgraded the main floor guest bath with a new walk in tile shower that is next to the fifth bedroom or study. The second level has a large master with sitting area, built in bookcases, mountain views, his and hers walk in closets, a beautiful California style bath with double vanities, a glass/tile shower and granite countertops and a jetted tub. The second bedroom has an en suite bath. Also on the second level you will find two additional bedrooms with a Jack and Jill bath. Heading down to the terrace level, you'll find a man cave/teen rec room with an office/TV room, wood stove and TONS of storage. There are several storage/work room areas that you can finish out for additional rooms if need be. The sellers added a really cool paved cart path to an unfinished area on the terrace level where you can park your golf cart, motorcycle and store all of your lake toys. Remember those freezing nights and other times where you may have lost power for a short time? Well... no need to fear as there is an automatic backup house generator! This lovely home has a 3 year old roof Owens Corning Duration roof with new 6 inch gutters and gutter guards and has recently been painted with Benjamin Moore Paints throughout. The garage is ready for your electric car with a 240 volt charging outlet. Your new home is also equipped with motion recording cameras and water leak sensors that can alert and be monitored via phone. The refrigerator, washer and dryer are included in the sale. The 220 slip marina has beautifully HOA Maintained Covered Slips 12'x28' with a dedicated Dockmaster. The available boat slip has a 5500 lb boat lift available for purchase so you can be on the lake for the summer. Please schedule an appointment to come and see this MOST AMAZING home!
Location
State GA
County Hall
Lake Name Lanier
Rooms
Bedroom Description Oversized Master, Sitting Room
Other Rooms None
Basement Daylight, Exterior Entry, Finished Bath, Full, Interior Entry
Main Level Bedrooms 1
Dining Room Seats 12+, Separate Dining Room
Interior
Interior Features Beamed Ceilings, Bookcases, Cathedral Ceiling(s), Double Vanity, Entrance Foyer 2 Story, High Ceilings 9 ft Upper, High Speed Internet, His and Hers Closets
Heating Central, Forced Air, Natural Gas, Zoned
Cooling Ceiling Fan(s), Central Air, Zoned
Flooring Carpet, Ceramic Tile, Hardwood
Fireplaces Number 1
Fireplaces Type Family Room, Gas Log, Gas Starter, Glass Doors, Wood Burning Stove
Window Features Double Pane Windows, Insulated Windows
Appliance Dishwasher, Disposal, Dryer, Electric Cooktop, Electric Oven, Electric Water Heater, Gas Water Heater, Microwave, Refrigerator, Washer
Laundry Upper Level
Exterior
Exterior Feature Private Front Entry, Private Yard, Rain Gutters
Parking Features Attached, Garage, Garage Door Opener, Garage Faces Side, Kitchen Level
Garage Spaces 2.0
Fence None
Pool None
Community Features Clubhouse, Community Dock, Fitness Center, Gated, Homeowners Assoc, Lake, Playground, Pool, RV/Boat Storage, Street Lights, Tennis Court(s)
Utilities Available Cable Available, Electricity Available, Natural Gas Available, Phone Available, Sewer Available, Underground Utilities
Waterfront Description None
View Trees/Woods
Roof Type Composition
Street Surface Paved
Accessibility None
Handicap Access None
Porch Deck, Front Porch
Total Parking Spaces 2
Building
Lot Description Back Yard, Front Yard, Landscaped, Private, Wooded
Story Two
Foundation Concrete Perimeter
Sewer Septic Tank
Water Public
Architectural Style Traditional
Level or Stories Two
Structure Type Brick 3 Sides, Cement Siding
New Construction No
Construction Status Resale
Schools
Elementary Schools Sardis
Middle Schools Chestatee
High Schools Chestatee
Others
Senior Community no
Restrictions false
Tax ID 10038 000053
Special Listing Condition None
Read Less Info
Want to know what your home might be worth? Contact us for a FREE valuation!

Our team is ready to help you sell your home for the highest possible price ASAP

Bought with EXP Realty, LLC.
"My job is to find and attract mastery-based agents to the office, protect the culture, and make sure everyone is happy! "
mark.galloway@galyangrouprealty.com
2302 Parklake Dr NE STE 220, Atlanta, Georgia, 30345, United States







