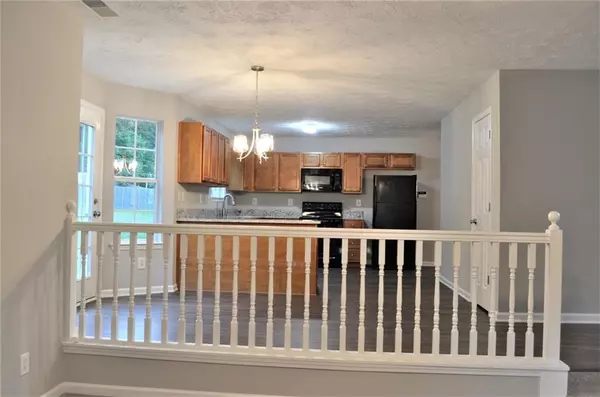$330,000
$369,900
10.8%For more information regarding the value of a property, please contact us for a free consultation.
4 Beds
2.5 Baths
2,261 SqFt
SOLD DATE : 10/11/2022
Key Details
Sold Price $330,000
Property Type Single Family Home
Sub Type Single Family Residence
Listing Status Sold
Purchase Type For Sale
Square Footage 2,261 sqft
Price per Sqft $145
Subdivision Brandy Wine Lake
MLS Listing ID 7108926
Sold Date 10/11/22
Style Traditional
Bedrooms 4
Full Baths 2
Half Baths 1
Construction Status Updated/Remodeled
HOA Fees $300
HOA Y/N Yes
Year Built 2005
Annual Tax Amount $2,636
Tax Year 2021
Lot Size 10,062 Sqft
Acres 0.231
Property Description
Full renovated Hansen floor plan home with 4 Bedrooms and 2.5 Bathrooms, Two-story foyer, Formal Living room, and Formal Dining Room. The Sunken Family Room features a cozy fireplace, ceiling fan, and view to the Large Kitchen with a bayed breakfast area, granite countertops (also in all bathrooms) and a new stove, a new dishwasher, a microwave, garbage disposal, and two-inch faux blinds. Just off the breakfast area, you can access the large backyard with a generous patio space. Two-piece crown molding in living and dining rooms with shadow box paneling in the dining room. The generously-sized master bedroom has trey ceiling and ceiling fan. The Master bath has a granite countertop, a large garden tub, a separate shower, and a walk-in closet. New Goodman 4-ton heat pump and new Architectural GAF Charcoal shingles, new Fiberglass front door with 5 lite sidelites and no rot frame, new brick PVC molding on the back door. Just freshened up with new paint inside, new 65 oz carpet and LVP flooring, new brush nickel light fixtures, and brush nickel faucets. This is a special home that is move-in ready and Two-car garage with openers, a warranty on almost every item along with a transferable fix and repair termite bond and transferable home warranty.
Location
State GA
County Douglas
Lake Name None
Rooms
Bedroom Description Oversized Master
Other Rooms Garage(s)
Basement None
Dining Room Separate Dining Room
Interior
Interior Features Disappearing Attic Stairs, Entrance Foyer, Tray Ceiling(s), Vaulted Ceiling(s), Walk-In Closet(s)
Heating Electric, Heat Pump
Cooling Ceiling Fan(s), Heat Pump
Flooring Carpet, Vinyl
Fireplaces Number 1
Fireplaces Type Family Room, Wood Burning Stove
Window Features Double Pane Windows
Appliance Dishwasher, Disposal, Electric Range, Electric Water Heater, Refrigerator, Microwave, Self Cleaning Oven
Laundry Laundry Room
Exterior
Exterior Feature Private Yard
Parking Features Attached, Garage Door Opener, Garage, Kitchen Level, Level Driveway
Garage Spaces 2.0
Fence None
Pool None
Community Features Pool, Sidewalks, Street Lights
Utilities Available Electricity Available, Cable Available, Phone Available, Sewer Available, Underground Utilities, Water Available
Waterfront Description None
View Trees/Woods
Roof Type Shingle
Street Surface Paved
Accessibility Accessible Entrance, Accessible Kitchen Appliances
Handicap Access Accessible Entrance, Accessible Kitchen Appliances
Porch Patio
Total Parking Spaces 2
Building
Lot Description Back Yard, Level, Front Yard
Story Two
Foundation Slab
Sewer Public Sewer
Water Public
Architectural Style Traditional
Level or Stories Two
Structure Type Frame, Stone, Vinyl Siding
New Construction No
Construction Status Updated/Remodeled
Schools
Elementary Schools Mirror Lake
Middle Schools Mason Creek
High Schools Douglas County
Others
Senior Community no
Restrictions false
Tax ID 02040250060
Special Listing Condition None
Read Less Info
Want to know what your home might be worth? Contact us for a FREE valuation!

Our team is ready to help you sell your home for the highest possible price ASAP

Bought with America Realty, LLC
"My job is to find and attract mastery-based agents to the office, protect the culture, and make sure everyone is happy! "
mark.galloway@galyangrouprealty.com
2302 Parklake Dr NE STE 220, Atlanta, Georgia, 30345, United States







