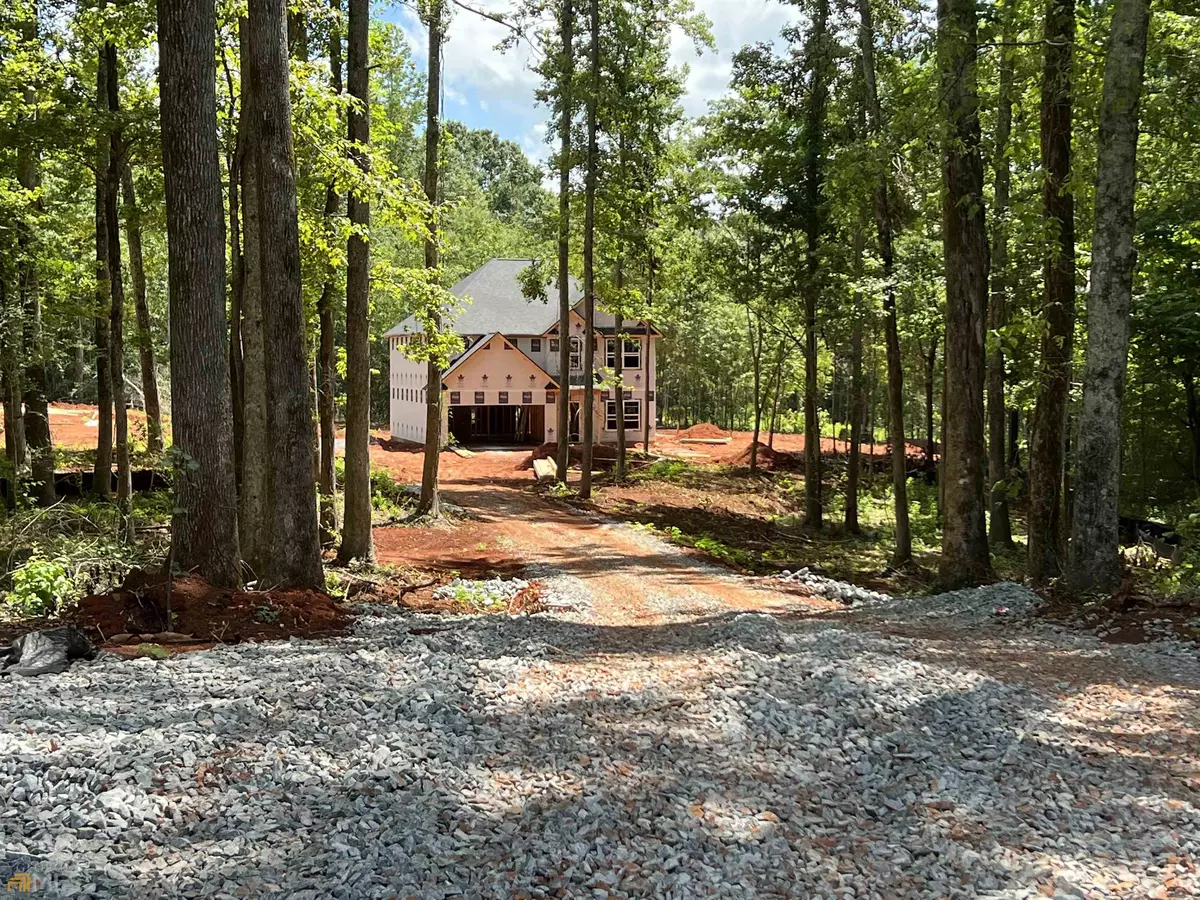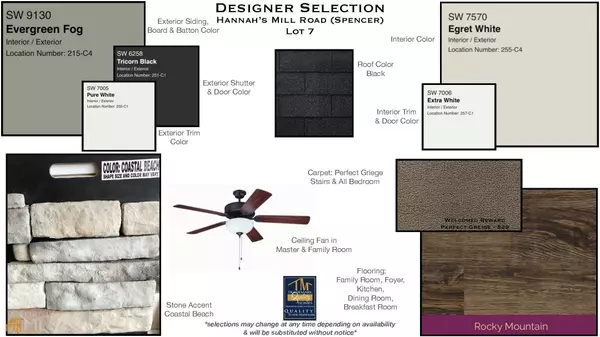Bought with Chase M. Gunnels • Georgia Real Estate Team
$319,900
$319,900
For more information regarding the value of a property, please contact us for a free consultation.
4 Beds
2.5 Baths
2,185 SqFt
SOLD DATE : 10/17/2022
Key Details
Sold Price $319,900
Property Type Single Family Home
Sub Type Single Family Residence
Listing Status Sold
Purchase Type For Sale
Square Footage 2,185 sqft
Price per Sqft $146
Subdivision Subdivision Of Lands Of Paul R Mann Jr
MLS Listing ID 20058700
Sold Date 10/17/22
Style Craftsman
Bedrooms 4
Full Baths 2
Half Baths 1
Construction Status New Construction
HOA Y/N No
Year Built 2022
Annual Tax Amount $251
Tax Year 2021
Lot Size 1.134 Acres
Property Description
Trademark's Cumberland Plan on a beautiful wooded lot that is just OVER AN ACRE! Located just Outside the Thomaston City Limits. The Cumberland features Kitchen with Large Central Quartz island, Stainless Appliance Package (range, dishwasher, microwave) tiled backsplash... Separate Dining Room, Great Room w/ stacked stone fireplace, FLEX ROOM (playroom/ office/ additional BR) & powder room on main, UPSTAIRS - "4 BEDROOMS", Large Master w/trey ceiling, private bath with soaking tub & separate (tiled) shower, and walk in closet. 3 guest bedrooms, guest bath and laundry finish out the upstairs. Designer Colors and finishes are in the photos some changes and upgrades may still be possible - hurry and take a look today. Exterior is Concrete Siding - Zoned HVAC - Energy Efficient windows. Ask how you can get up to $4500 in closing cost and lender concessions when you use a preferred lender. ESTIMATED COMPLETION DATE MID TO LATE SEPTEMBER
Location
State GA
County Upson
Rooms
Basement None
Interior
Interior Features Tray Ceiling(s), High Ceilings, Double Vanity, Soaking Tub, Separate Shower, Tile Bath, Walk-In Closet(s)
Heating Electric, Central, Heat Pump, Zoned
Cooling Electric, Ceiling Fan(s), Central Air, Heat Pump, Zoned
Flooring Tile, Carpet, Laminate, Vinyl
Fireplaces Number 1
Fireplaces Type Factory Built
Exterior
Parking Features Attached, Garage Door Opener, Garage
Garage Spaces 2.0
Community Features None
Utilities Available Electricity Available
Roof Type Composition
Building
Story Two
Foundation Slab
Sewer Septic Tank
Level or Stories Two
Construction Status New Construction
Schools
Elementary Schools Upson-Lee
Middle Schools Upson Lee
High Schools Upson Lee
Others
Financing Conventional
Read Less Info
Want to know what your home might be worth? Contact us for a FREE valuation!

Our team is ready to help you sell your home for the highest possible price ASAP

© 2025 Georgia Multiple Listing Service. All Rights Reserved.
"My job is to find and attract mastery-based agents to the office, protect the culture, and make sure everyone is happy! "
mark.galloway@galyangrouprealty.com
2302 Parklake Dr NE STE 220, Atlanta, Georgia, 30345, United States







