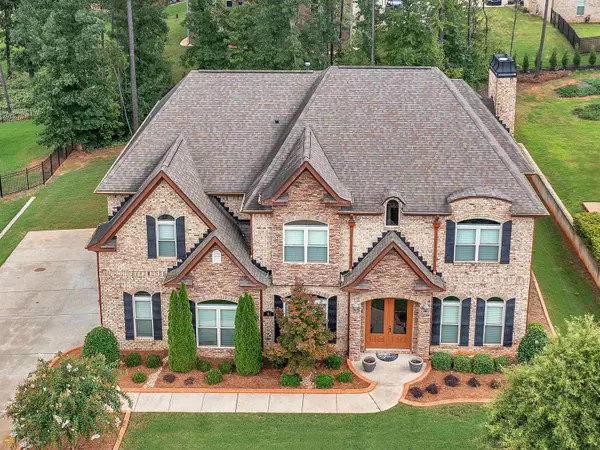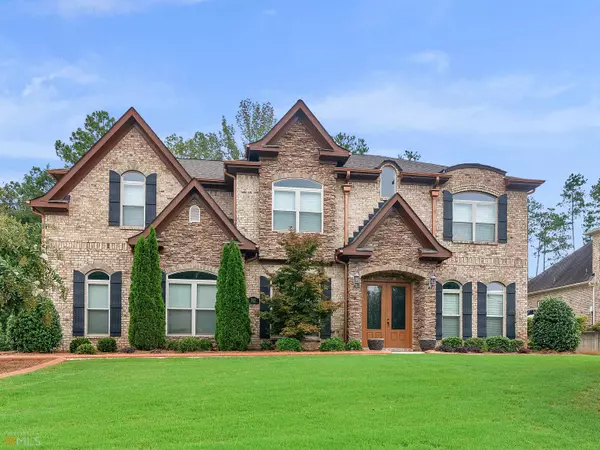$620,000
$629,000
1.4%For more information regarding the value of a property, please contact us for a free consultation.
5 Beds
4 Baths
5,124 SqFt
SOLD DATE : 10/11/2022
Key Details
Sold Price $620,000
Property Type Single Family Home
Sub Type Single Family Residence
Listing Status Sold
Purchase Type For Sale
Square Footage 5,124 sqft
Price per Sqft $120
Subdivision Providence Harbour
MLS Listing ID 20069210
Sold Date 10/11/22
Style Colonial
Bedrooms 5
Full Baths 4
HOA Fees $350
HOA Y/N Yes
Originating Board Georgia MLS 2
Year Built 2015
Annual Tax Amount $7,046
Tax Year 2021
Lot Size 0.430 Acres
Acres 0.43
Lot Dimensions 18730.8
Property Description
Use showingtime. Why wait for a new build? Here is your new immaculate home. Sunrise Builders amazing The Mohegan B floor plan, Semi-Custom with tons of upgrades!! Key less entry, hardwood floors on first level and gorgeous staircase, Beautiful Custom Trim package, Rear Covered game day Patio, Large 2nd floor Primary Suite with a Sitting area and massive sized wrap around walk in Primary Closet and central room soaking tub, DRAMATIC!!! First floor guest suite or smaller primary. Seller upgrades include the mature, custom landscaping with porcelain tile surround and whole house (32 windows) custom wooden blinds stay with a full price offer. Very small intimate community. Minutes from Shopping, Groceries and I-75. Ask how you can receive up to $1500 credit by using one of our preferred lenders. Exclusions may apply.
Location
State GA
County Henry
Rooms
Basement None
Dining Room Separate Room
Interior
Interior Features Tray Ceiling(s), Vaulted Ceiling(s), High Ceilings, Double Vanity, Entrance Foyer, Soaking Tub, Separate Shower, Tile Bath, Walk-In Closet(s), In-Law Floorplan, Split Bedroom Plan
Heating Central
Cooling Central Air
Flooring Hardwood, Carpet
Fireplaces Number 1
Fireplaces Type Family Room
Fireplace Yes
Appliance Electric Water Heater, Cooktop, Dishwasher, Double Oven, Oven/Range (Combo), Refrigerator, Stainless Steel Appliance(s)
Laundry Other, Upper Level
Exterior
Parking Features Attached, Garage, Parking Pad
Garage Spaces 3.0
Fence Wood
Community Features Sidewalks
Utilities Available Cable Available, Sewer Connected, Electricity Available, High Speed Internet, Phone Available
View Y/N No
Roof Type Composition
Total Parking Spaces 3
Garage Yes
Private Pool No
Building
Lot Description Level, Sloped
Faces I-75 N to exit 224. Turn right onto Eagles Landing Parkway. Go 2.5 miles & turn right onto US-23. Go 0.5 miles & turn left onto Brannon Rd. Go 1.4 miles & turn left onto Radcliffe Dr. 1st left onto Warwick Place. Home will be on the right
Foundation Slab
Sewer Public Sewer
Water Public
Structure Type Stone
New Construction No
Schools
Elementary Schools Hickory Flat
Middle Schools Union Grove
High Schools Union Grove
Others
HOA Fee Include None
Tax ID 088E01018000
Acceptable Financing Cash, Conventional, FHA, VA Loan
Listing Terms Cash, Conventional, FHA, VA Loan
Special Listing Condition Resale
Read Less Info
Want to know what your home might be worth? Contact us for a FREE valuation!

Our team is ready to help you sell your home for the highest possible price ASAP

© 2025 Georgia Multiple Listing Service. All Rights Reserved.
"My job is to find and attract mastery-based agents to the office, protect the culture, and make sure everyone is happy! "
mark.galloway@galyangrouprealty.com
2302 Parklake Dr NE STE 220, Atlanta, Georgia, 30345, United States







