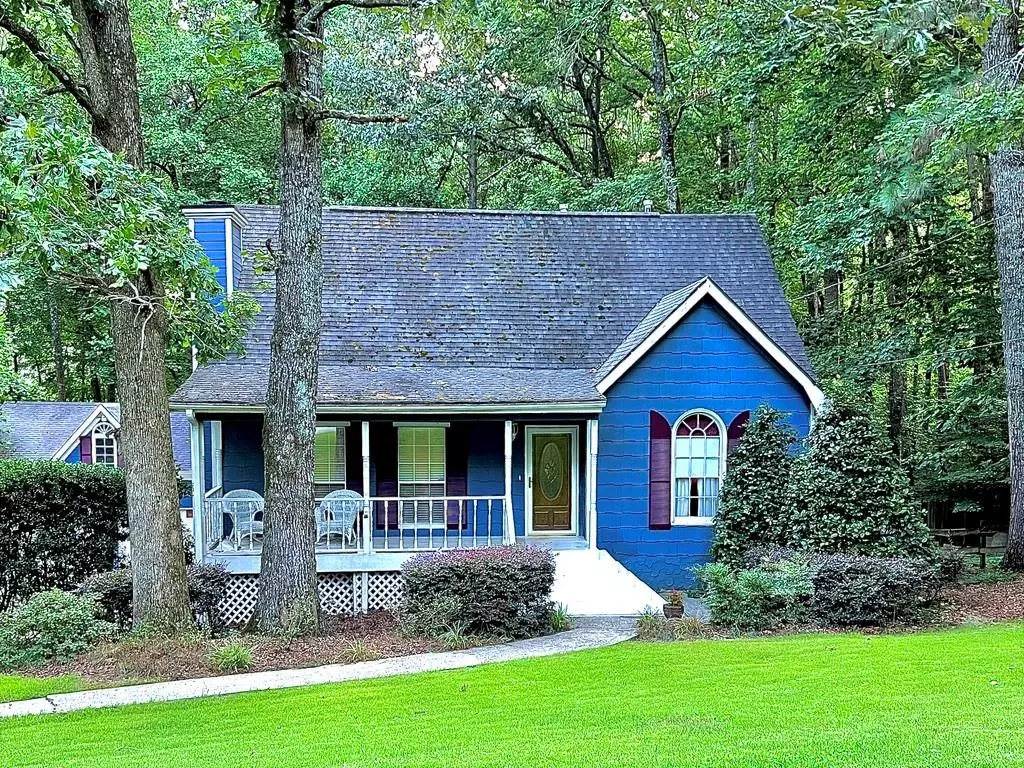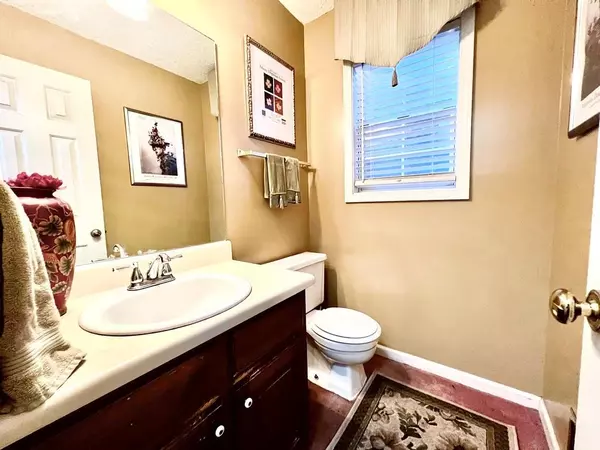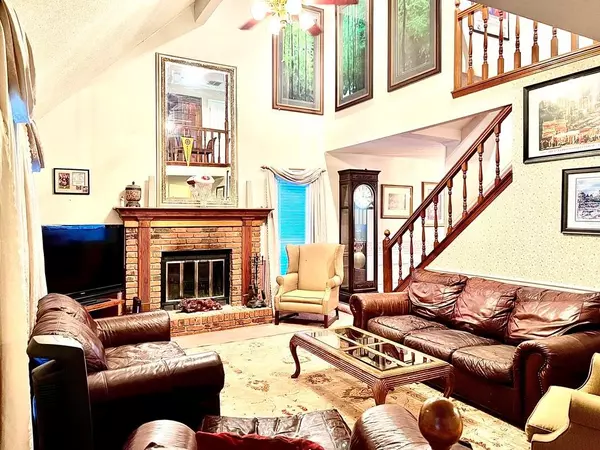$315,000
$315,000
For more information regarding the value of a property, please contact us for a free consultation.
4 Beds
2.5 Baths
1,719 SqFt
SOLD DATE : 09/29/2022
Key Details
Sold Price $315,000
Property Type Single Family Home
Sub Type Single Family Residence
Listing Status Sold
Purchase Type For Sale
Square Footage 1,719 sqft
Price per Sqft $183
Subdivision Jamestown Forest
MLS Listing ID 7090120
Sold Date 09/29/22
Style Other
Bedrooms 4
Full Baths 2
Half Baths 1
Construction Status Resale
HOA Y/N No
Year Built 1985
Annual Tax Amount $1,920
Tax Year 2021
Lot Size 0.546 Acres
Acres 0.546
Property Description
Welcome to this beautiful cul de sac property in Douglasville, Ga. Conveniently located just a couple of miles from I-20, and less than a mile from shopping centers, dining, and so much more. This house features a master on main, with an ensuite bathroom and full size closet. A two story great room with a brick fireplace greets you at the front of the house. Making your way towards the back of the house you will find a very functional kitchen with stainless steel appliances throughout. Going past that you have a relaxing back patio to enjoy overlooking all of the backyard space as well as hearing a calm creek running behind the house. Upstairs you will find your guest bedrooms and a guest bathroom. A partially finished basement adds extra square footage featuring a bonus room with a closet along with garage access. The detached garage is oversized and features a service pit for anyone who likes to work on their cars. This home has countless items to offer so come check it out!
Location
State GA
County Douglas
Lake Name None
Rooms
Bedroom Description Master on Main
Other Rooms None
Basement Driveway Access, Full, Daylight, Exterior Entry, Interior Entry, Partial
Main Level Bedrooms 1
Dining Room Separate Dining Room
Interior
Interior Features Tray Ceiling(s), Walk-In Closet(s)
Heating Central, Hot Water, Natural Gas
Cooling Ceiling Fan(s), Central Air
Flooring Carpet, Hardwood, Vinyl
Fireplaces Number 1
Fireplaces Type Gas Starter, Living Room, Glass Doors, Masonry
Window Features Skylight(s), Insulated Windows
Appliance Dishwasher, Gas Water Heater, Gas Oven, Microwave, Washer, Dryer, Gas Range, Gas Cooktop, Self Cleaning Oven
Laundry Main Level
Exterior
Exterior Feature Private Front Entry, Storage, Private Yard, Private Rear Entry, Rear Stairs
Parking Features Garage Door Opener, Drive Under Main Level, Detached, Driveway, Garage
Garage Spaces 3.0
Fence Privacy
Pool None
Community Features Other
Utilities Available Cable Available, Electricity Available, Natural Gas Available
Waterfront Description Creek
View Other
Roof Type Shingle
Street Surface Asphalt
Accessibility None
Handicap Access None
Porch Covered, Rear Porch, Deck, Front Porch
Total Parking Spaces 8
Building
Lot Description Back Yard, Private, Front Yard, Wooded
Story Three Or More
Foundation Concrete Perimeter
Sewer Septic Tank
Water Public
Architectural Style Other
Level or Stories Three Or More
Structure Type Other
New Construction No
Construction Status Resale
Schools
Elementary Schools Arbor Station
Middle Schools Chapel Hill - Douglas
High Schools Chapel Hill
Others
Senior Community no
Restrictions false
Tax ID 00470150160
Special Listing Condition None
Read Less Info
Want to know what your home might be worth? Contact us for a FREE valuation!

Our team is ready to help you sell your home for the highest possible price ASAP

Bought with Keller Williams Realty Chattahoochee North, LLC
"My job is to find and attract mastery-based agents to the office, protect the culture, and make sure everyone is happy! "
mark.galloway@galyangrouprealty.com
2302 Parklake Dr NE STE 220, Atlanta, Georgia, 30345, United States







