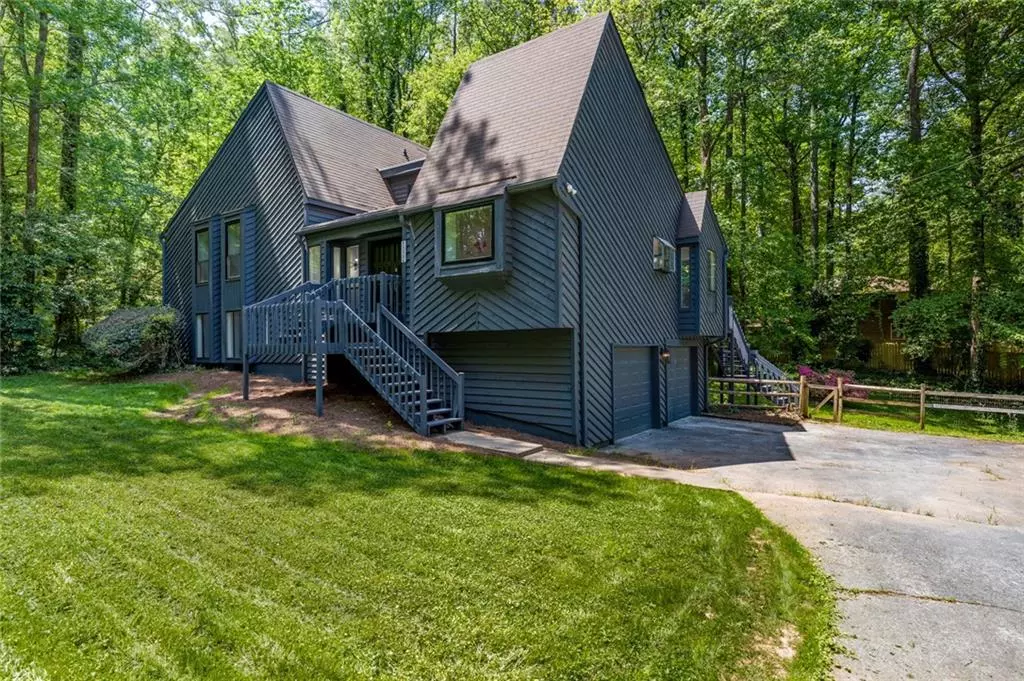$349,900
$359,900
2.8%For more information regarding the value of a property, please contact us for a free consultation.
3 Beds
3 Baths
2,448 SqFt
SOLD DATE : 09/15/2022
Key Details
Sold Price $349,900
Property Type Single Family Home
Sub Type Single Family Residence
Listing Status Sold
Purchase Type For Sale
Square Footage 2,448 sqft
Price per Sqft $142
Subdivision Mainstreet
MLS Listing ID 7081285
Sold Date 09/15/22
Style A-Frame, Traditional
Bedrooms 3
Full Baths 3
Construction Status Updated/Remodeled
HOA Fees $720
HOA Y/N Yes
Year Built 1977
Annual Tax Amount $792
Tax Year 2021
Lot Size 0.300 Acres
Acres 0.3
Property Description
This freshly updated split level home is sure to delight. Updates include fresh paint inside and out, as well as all brand new flooring and lighting fixtures throughout. Double doors welcome you into the vaulted family room with gorgeous wood ceiling, skylights, fresh white feature wall and a stone fireplace. A new eat-in kitchen awaits you, featuring a sprawling center island with sink and installed bottle washer for convenience. Plenty of solid surface counter space shines against the white cabinets and updated fixtures + backsplash. Upstairs, find the primary suite with a totally refreshed ensuite bath featuring a sleek tile shower. Two additional bedrooms up share a hall bath. On the lower level, you'll fall in love with this flex space filled with opportunity, updated with new windows. There's another full bath with a Jacuzzi tub, laundry/utility room and a screened porch perfect for relaxing. The rear deck overlooks a well-sized, private and wooded back yard that is fenced and perfect for kids or pets. Two car attached garage.
Location
State GA
County Dekalb
Lake Name None
Rooms
Bedroom Description Other
Other Rooms None
Basement Daylight, Exterior Entry, Finished, Finished Bath, Interior Entry
Dining Room Open Concept
Interior
Interior Features Entrance Foyer, High Ceilings 10 ft Main, High Speed Internet, Vaulted Ceiling(s)
Heating Central
Cooling Central Air
Flooring Ceramic Tile, Hardwood
Fireplaces Number 1
Fireplaces Type Family Room
Window Features None
Appliance Electric Cooktop, Electric Oven, Microwave, Refrigerator
Laundry Lower Level
Exterior
Exterior Feature Other
Parking Features Drive Under Main Level, Garage, Garage Faces Side
Garage Spaces 2.0
Fence Back Yard
Pool None
Community Features Clubhouse, Homeowners Assoc, Pool, Tennis Court(s)
Utilities Available Cable Available, Electricity Available
Waterfront Description None
View Other
Roof Type Composition
Street Surface Paved
Accessibility None
Handicap Access None
Porch Covered, Deck, Screened
Total Parking Spaces 2
Building
Lot Description Back Yard, Front Yard, Level
Story Multi/Split
Foundation Slab
Sewer Public Sewer
Water Public
Architectural Style A-Frame, Traditional
Level or Stories Multi/Split
Structure Type Wood Siding
New Construction No
Construction Status Updated/Remodeled
Schools
Elementary Schools Eldridge L. Miller
Middle Schools Redan
High Schools Redan
Others
HOA Fee Include Swim/Tennis
Senior Community no
Restrictions false
Tax ID 16 031 04 019
Special Listing Condition None
Read Less Info
Want to know what your home might be worth? Contact us for a FREE valuation!

Our team is ready to help you sell your home for the highest possible price ASAP

Bought with PalmerHouse Properties
"My job is to find and attract mastery-based agents to the office, protect the culture, and make sure everyone is happy! "
mark.galloway@galyangrouprealty.com
2302 Parklake Dr NE STE 220, Atlanta, Georgia, 30345, United States







