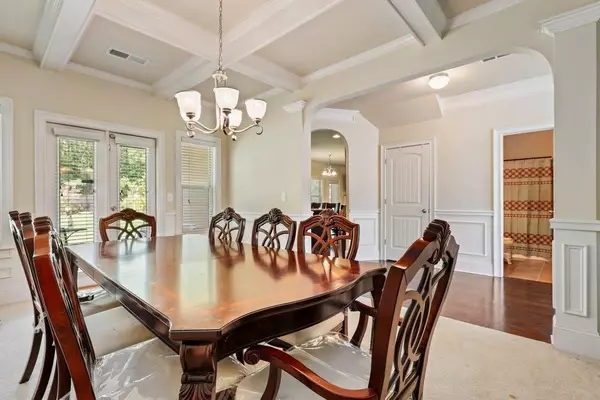$490,000
$499,000
1.8%For more information regarding the value of a property, please contact us for a free consultation.
7 Beds
5 Baths
4,353 SqFt
SOLD DATE : 09/07/2022
Key Details
Sold Price $490,000
Property Type Single Family Home
Sub Type Single Family Residence
Listing Status Sold
Purchase Type For Sale
Square Footage 4,353 sqft
Price per Sqft $112
Subdivision Pittman Park
MLS Listing ID 7071433
Sold Date 09/07/22
Style Craftsman
Bedrooms 7
Full Baths 5
Construction Status Resale
HOA Fees $450
HOA Y/N Yes
Year Built 2014
Annual Tax Amount $3,372
Tax Year 2021
Lot Size 10,075 Sqft
Acres 0.2313
Property Description
Welcome home to this beautiful 7 bed/5 bath, 3-sided brick home in sought after Pittman Park! Built in 2014, home has a new roof, separate HVAC systems for all three levels, and dual flex spaces on entry, one of which easily can be utilized as a room on the main w/bath! Bonus room on upper level can also be converted to 8th bedroom! Kitchen boasts granite counter tops, new SS refrigerator, and double ovens. This massive residence has a large fenced back yard with covered patio and a separate detached storage; perfect for lounging or entertaining! All rooms feature vaulted ceilings and walk-in closets. The community has a low HOA with amenities including swim, tennis and playground. This home was previously featured on HGTV's House Hunters. Smart appliances throughout the home include electronic locks, Nest thermostat and cameras/security system.
Location
State GA
County Fulton
Lake Name None
Rooms
Bedroom Description Oversized Master
Other Rooms Shed(s)
Basement None
Dining Room Seats 12+, Separate Dining Room
Interior
Interior Features Entrance Foyer 2 Story, High Ceilings 9 ft Main, High Ceilings 9 ft Upper, High Speed Internet, Permanent Attic Stairs, Walk-In Closet(s)
Heating Central, Heat Pump
Cooling Ceiling Fan(s), Central Air
Flooring Carpet, Ceramic Tile, Hardwood
Fireplaces Number 1
Fireplaces Type Family Room, Gas Log
Window Features None
Appliance Dishwasher, Disposal, Double Oven, Dryer, Gas Range, Gas Water Heater, Microwave, Refrigerator, Washer
Laundry Upper Level
Exterior
Exterior Feature Garden, Private Front Entry, Private Rear Entry, Private Yard
Parking Features Attached, Garage, Garage Door Opener, Garage Faces Front
Garage Spaces 2.0
Fence Back Yard
Pool None
Community Features Homeowners Assoc, Playground, Pool, Tennis Court(s)
Utilities Available Cable Available, Electricity Available, Natural Gas Available, Phone Available, Sewer Available, Underground Utilities, Water Available
Waterfront Description None
View Other
Roof Type Ridge Vents, Shingle
Street Surface Asphalt
Accessibility None
Handicap Access None
Porch Covered, Front Porch, Rear Porch
Total Parking Spaces 2
Building
Lot Description Back Yard
Story Three Or More
Foundation Brick/Mortar
Sewer Public Sewer
Water Public
Architectural Style Craftsman
Level or Stories Three Or More
Structure Type Aluminum Siding, Brick Front
New Construction No
Construction Status Resale
Schools
Elementary Schools Wolf Creek
Middle Schools Sandtown
High Schools Westlake
Others
HOA Fee Include Insurance, Reserve Fund, Security, Swim/Tennis
Senior Community no
Restrictions false
Tax ID 09F400001627089
Special Listing Condition None
Read Less Info
Want to know what your home might be worth? Contact us for a FREE valuation!

Our team is ready to help you sell your home for the highest possible price ASAP

Bought with Maxx Homes Realty Group, Inc.
"My job is to find and attract mastery-based agents to the office, protect the culture, and make sure everyone is happy! "
mark.galloway@galyangrouprealty.com
2302 Parklake Dr NE STE 220, Atlanta, Georgia, 30345, United States







