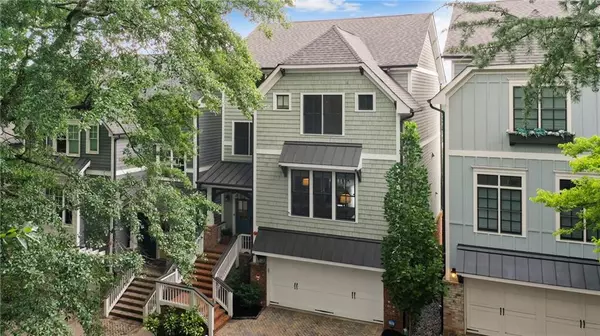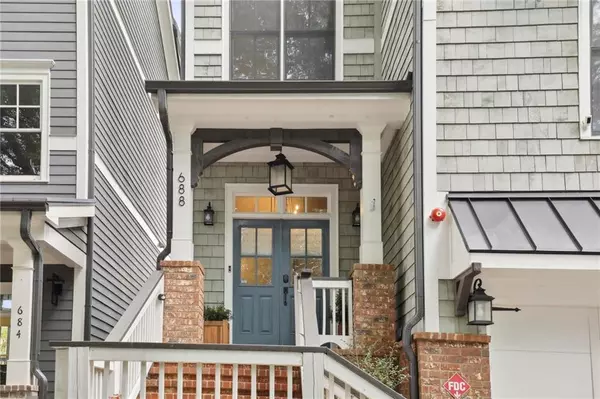$1,395,000
$1,395,000
For more information regarding the value of a property, please contact us for a free consultation.
4 Beds
3.5 Baths
3,158 SqFt
SOLD DATE : 09/07/2022
Key Details
Sold Price $1,395,000
Property Type Single Family Home
Sub Type Single Family Residence
Listing Status Sold
Purchase Type For Sale
Square Footage 3,158 sqft
Price per Sqft $441
Subdivision Virginia Highland
MLS Listing ID 7098040
Sold Date 09/07/22
Style Craftsman, Traditional
Bedrooms 4
Full Baths 3
Half Baths 1
Construction Status Resale
HOA Fees $1,000
HOA Y/N Yes
Year Built 2018
Annual Tax Amount $14,131
Tax Year 2021
Lot Size 1,263 Sqft
Acres 0.029
Property Description
Wow, welcome to this 4 years young gorgeous home in the heart of Virginia Highland. 30 ft from a new section of the Beltline with incredible city views. This home has an incredible kitchen with quartz countertops, a large kitchen island, Bosch appliances, custom cabinets, and a new wet bar with a beverage fridge. Great room with incredible marble fireplace, built-ins, hardwoods throughout the entire home, & custom lighting. The owner suite features huge custom closets and a trey ceiling. The bathroom has a modern tub fixture, double vanities,& frameless shower. Incredible covered rooftop deck with fridge and ice maker and the views are to die for. Daylight terrace level with massive custom closet. The space can be used as a bedroom, exercise room, or office. The home has new HVAC upstairs, spray insulation, motion censored lighting ( smart lighting) throughout the entire home, and remote control custom blinds throughout as well. Large professionally landscaped flat backyard with a great firepit. The setting is perfect for a party. The backyard is fully fenced in. Walk to the Beltline, restaurants, shopping, and much more.
Location
State GA
County Fulton
Lake Name None
Rooms
Bedroom Description Other
Other Rooms None
Basement Daylight, Exterior Entry, Finished, Finished Bath, Full, Interior Entry
Dining Room Open Concept, Separate Dining Room
Interior
Interior Features Bookcases, Double Vanity, Entrance Foyer, High Ceilings 9 ft Lower, High Ceilings 9 ft Upper, High Ceilings 10 ft Main
Heating Natural Gas, Zoned
Cooling Ceiling Fan(s), Central Air, Zoned
Flooring Hardwood
Fireplaces Number 2
Fireplaces Type Family Room, Outside
Window Features Double Pane Windows
Appliance Dishwasher, Disposal, Electric Oven, Gas Cooktop, Microwave, Range Hood
Laundry In Hall, Upper Level
Exterior
Exterior Feature Private Front Entry, Private Rear Entry, Private Yard
Parking Features Garage, Garage Door Opener
Garage Spaces 2.0
Fence Back Yard, Fenced, Wrought Iron
Pool None
Community Features Near Beltline, Near Marta, Park, Public Transportation
Utilities Available Cable Available, Electricity Available, Natural Gas Available, Sewer Available, Underground Utilities
Waterfront Description None
View City
Roof Type Composition
Street Surface Asphalt
Accessibility None
Handicap Access None
Porch Covered, Deck
Total Parking Spaces 2
Building
Lot Description Back Yard, Landscaped, Level
Story Two
Foundation Concrete Perimeter
Sewer Public Sewer
Water Public
Architectural Style Craftsman, Traditional
Level or Stories Two
Structure Type Brick 4 Sides, HardiPlank Type
New Construction No
Construction Status Resale
Schools
Elementary Schools Springdale Park
Middle Schools David T Howard
High Schools Midtown
Others
HOA Fee Include Insurance, Maintenance Grounds, Reserve Fund
Senior Community no
Restrictions false
Tax ID 14 001700020877
Special Listing Condition None
Read Less Info
Want to know what your home might be worth? Contact us for a FREE valuation!

Our team is ready to help you sell your home for the highest possible price ASAP

Bought with Harry Norman Realtors
"My job is to find and attract mastery-based agents to the office, protect the culture, and make sure everyone is happy! "
mark.galloway@galyangrouprealty.com
2302 Parklake Dr NE STE 220, Atlanta, Georgia, 30345, United States







