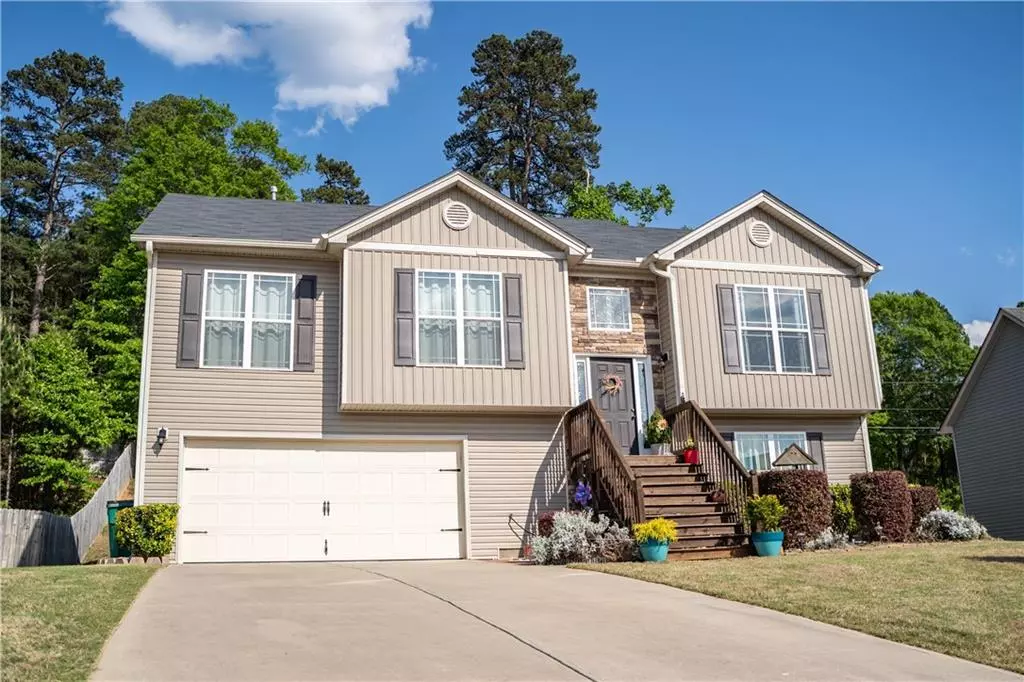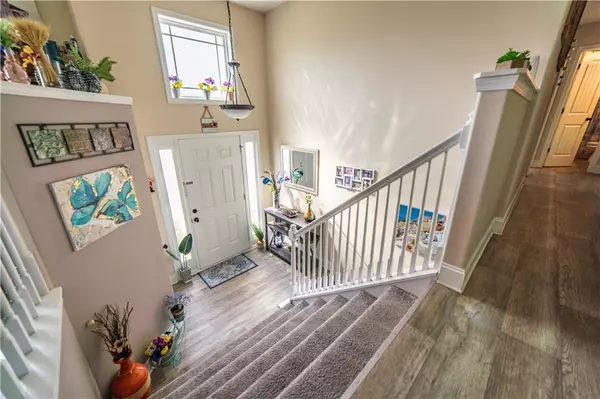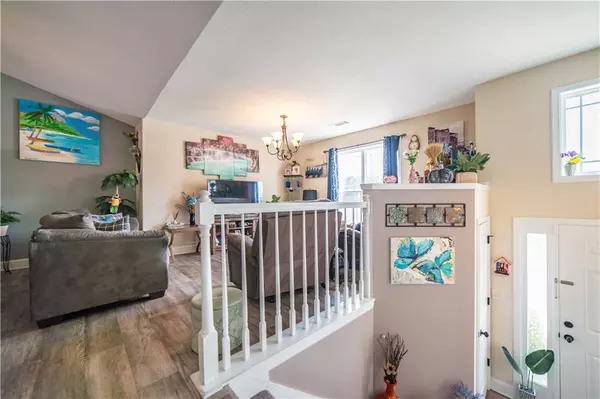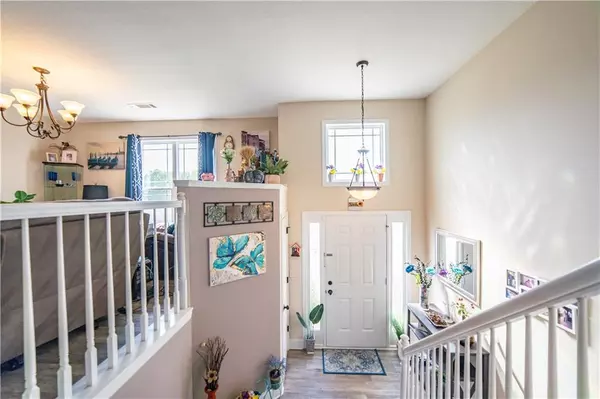$375,400
$391,000
4.0%For more information regarding the value of a property, please contact us for a free consultation.
5 Beds
3 Baths
2,467 SqFt
SOLD DATE : 09/01/2022
Key Details
Sold Price $375,400
Property Type Single Family Home
Sub Type Single Family Residence
Listing Status Sold
Purchase Type For Sale
Square Footage 2,467 sqft
Price per Sqft $152
Subdivision Lighthouse Estates
MLS Listing ID 7060890
Sold Date 09/01/22
Style Traditional
Bedrooms 5
Full Baths 3
Construction Status Resale
HOA Fees $170
HOA Y/N Yes
Year Built 2017
Annual Tax Amount $3,312
Tax Year 2021
Lot Size 10,071 Sqft
Acres 0.2312
Property Description
**BUY THIS HOME & I'LL BUY YOURS*** restrictions apply. Stunning spacious split level home in the extremely sought after community of Winder! This beauty boasts pride of ownership! Just steps up to from the foyer, you are greeted by the lovely cozy entryway giving way for tons of natural light through the house! Just past the door, you are welcomed by the impressive kitchen with white cabinets and granite countertops, plenty of space for meal prep and entertainment! The kitchen has a view to the lovely living room featuring vaulted ceilings, gorgeous LVP flooring throughout, and a perfect fireplace for those wonderful chilly winter nights.
Covered back patio that is an Entertainer's dream!!! Separate dining room, Large master suite with double vanities, large tub, walk-in closet, and separate shower. Across the hall are two good size bedrooms and a full bathroom. Downstairs features a total second living space perfect for multiple families, roommate plan, or whatever you choose! Large 2nd family room, full kitchen w/ breakfast area, full bathroom, and laundry room. Located just minutes from Hwy 316 and downtown Winder offering quick access to shopping, restaurants, and more.
Location
State GA
County Barrow
Lake Name None
Rooms
Bedroom Description In-Law Floorplan, Roommate Floor Plan, Split Bedroom Plan
Other Rooms None
Basement Daylight, Finished, Finished Bath, Interior Entry
Dining Room Open Concept, Separate Dining Room
Interior
Interior Features Double Vanity, Entrance Foyer, High Ceilings 9 ft Main, Vaulted Ceiling(s), Walk-In Closet(s)
Heating Hot Water, Natural Gas
Cooling Ceiling Fan(s), Central Air
Flooring Vinyl
Fireplaces Number 1
Fireplaces Type Family Room, Gas Log
Window Features Insulated Windows
Appliance Dishwasher, Electric Cooktop, Microwave, Refrigerator
Laundry In Basement, Laundry Room
Exterior
Exterior Feature Private Yard
Parking Features Attached, Driveway, Garage, Garage Door Opener, Garage Faces Front, Storage
Garage Spaces 2.0
Fence Back Yard, Wood
Pool None
Community Features Homeowners Assoc
Utilities Available Electricity Available, Natural Gas Available, Phone Available, Sewer Available, Water Available
Waterfront Description None
View Other
Roof Type Composition
Street Surface Paved
Accessibility None
Handicap Access None
Porch Covered, Deck
Total Parking Spaces 2
Building
Lot Description Back Yard, Level
Story Multi/Split
Foundation None
Sewer Public Sewer
Water Public
Architectural Style Traditional
Level or Stories Multi/Split
Structure Type Vinyl Siding
New Construction No
Construction Status Resale
Schools
Elementary Schools Kennedy
Middle Schools Westside - Barrow
High Schools Apalachee
Others
Senior Community no
Restrictions false
Tax ID WN22A 108
Special Listing Condition None
Read Less Info
Want to know what your home might be worth? Contact us for a FREE valuation!

Our team is ready to help you sell your home for the highest possible price ASAP

Bought with Sellect Realtors, LLC.
"My job is to find and attract mastery-based agents to the office, protect the culture, and make sure everyone is happy! "
mark.galloway@galyangrouprealty.com
2302 Parklake Dr NE STE 220, Atlanta, Georgia, 30345, United States







