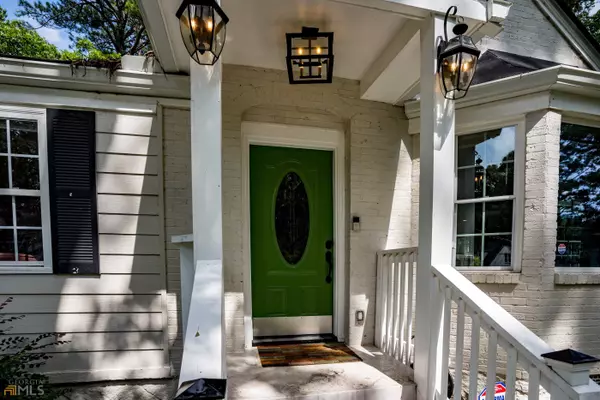$475,000
$475,000
For more information regarding the value of a property, please contact us for a free consultation.
5 Beds
3.5 Baths
0.28 Acres Lot
SOLD DATE : 08/24/2022
Key Details
Sold Price $475,000
Property Type Single Family Home
Sub Type Single Family Residence
Listing Status Sold
Purchase Type For Sale
Subdivision Westwood Terrace
MLS Listing ID 10073461
Sold Date 08/24/22
Style Brick/Frame,Brick 3 Side,Traditional
Bedrooms 5
Full Baths 3
Half Baths 1
HOA Y/N No
Originating Board Georgia MLS 2
Year Built 1948
Annual Tax Amount $4,659
Tax Year 2021
Lot Size 0.276 Acres
Acres 0.276
Lot Dimensions 12022.56
Property Description
760 Kennolia Drive- Welcome Home! This beautiful home was recently renovated from top to bottom and is waiting for you to make it your own. Located near the Westside Beltline and all the connectivity that offers, with easy access to so many parts of Atlanta, as well as this great neighborhood. For those times you want to stay home to entertain, the backyard is the perfect spot for gatherings with friends and family. It's fully fenced in so you can have a BBQ, and everyone can bring their furry buddies for a puppy play date. Back inside the home, the updated, open concept living area is great for entertaining. The home is much larger than it looks from the outside. There is plenty of room to spread out, as well as several options for an office for working from home. And don't forget the finished walk-out basement with bar/wine fridge area! This home is truly turnkey ready!
Location
State GA
County Fulton
Rooms
Basement Finished Bath, Concrete, Daylight, Exterior Entry, Interior Entry, Partial
Interior
Interior Features Double Vanity, Master On Main Level, Tile Bath
Heating Electric, Forced Air
Cooling Ceiling Fan(s), Central Air, Electric
Flooring Carpet, Hardwood, Tile
Fireplace No
Appliance Dishwasher, Disposal, Dryer, Gas Water Heater, Microwave, Refrigerator, Stainless Steel Appliance(s), Washer
Laundry In Hall, Laundry Closet, Upper Level
Exterior
Parking Features Carport
Garage Spaces 2.0
Fence Back Yard, Fenced
Community Features Park, Street Lights, Near Public Transport, Walk To Schools, Near Shopping
Utilities Available Cable Available, Electricity Available, Phone Available, Sewer Connected, Water Available
View Y/N No
Roof Type Composition
Total Parking Spaces 2
Garage No
Private Pool No
Building
Lot Description Other
Faces Use GPS
Sewer Public Sewer
Water Public
Structure Type Brick
New Construction No
Schools
Elementary Schools Beecher Hills
Middle Schools Young
High Schools Mays
Others
HOA Fee Include None
Tax ID 14 017100070239
Security Features Smoke Detector(s)
Acceptable Financing Cash, Conventional, FHA, VA Loan
Listing Terms Cash, Conventional, FHA, VA Loan
Special Listing Condition Resale
Read Less Info
Want to know what your home might be worth? Contact us for a FREE valuation!

Our team is ready to help you sell your home for the highest possible price ASAP

© 2025 Georgia Multiple Listing Service. All Rights Reserved.
"My job is to find and attract mastery-based agents to the office, protect the culture, and make sure everyone is happy! "
mark.galloway@galyangrouprealty.com
2302 Parklake Dr NE STE 220, Atlanta, Georgia, 30345, United States







