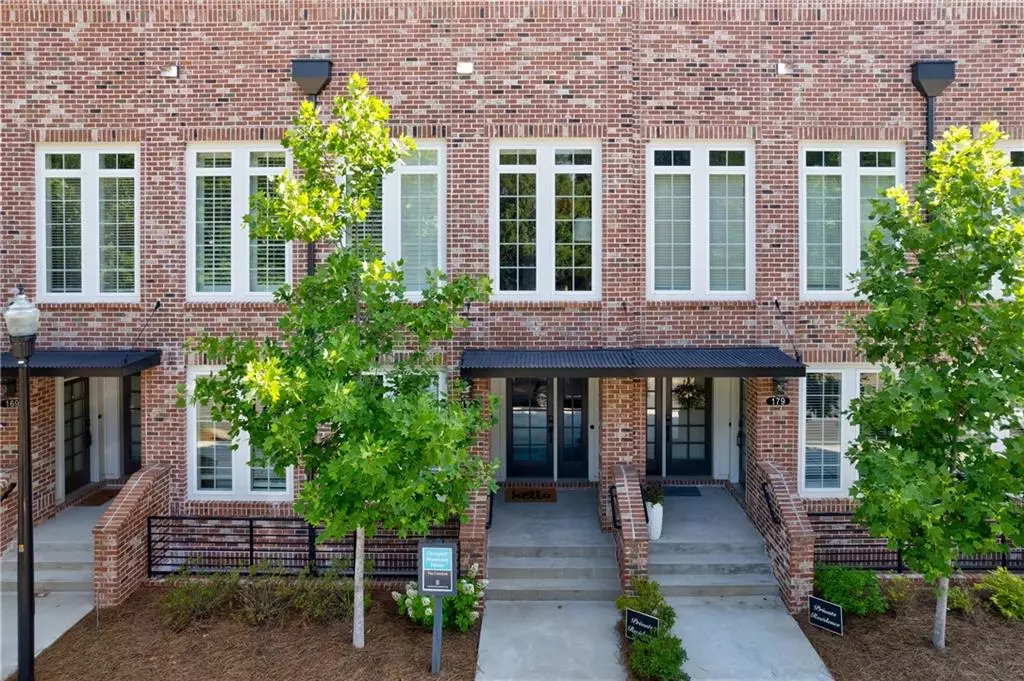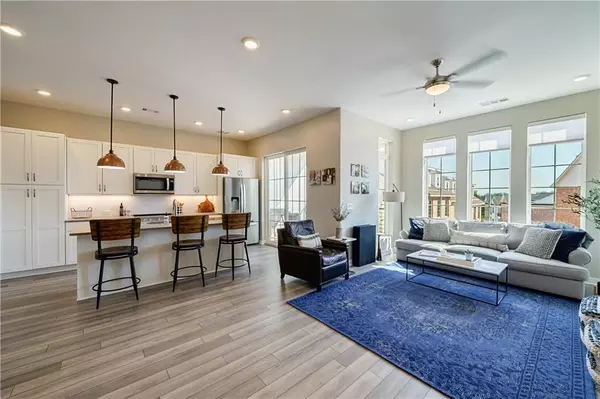$439,900
$449,900
2.2%For more information regarding the value of a property, please contact us for a free consultation.
2 Beds
1.5 Baths
1,340 SqFt
SOLD DATE : 08/26/2022
Key Details
Sold Price $439,900
Property Type Condo
Sub Type Condominium
Listing Status Sold
Purchase Type For Sale
Square Footage 1,340 sqft
Price per Sqft $328
Subdivision The Maxwell
MLS Listing ID 7058967
Sold Date 08/26/22
Style Contemporary/Modern, Townhouse
Bedrooms 2
Full Baths 1
Half Baths 1
Construction Status Resale
HOA Fees $215
HOA Y/N Yes
Year Built 2020
Annual Tax Amount $4,342
Tax Year 2021
Lot Size 1,341 Sqft
Acres 0.0308
Property Description
Incredible top floor condo in The Maxwell in walking distance to everything you could want! This home features designer custom upgrades that include shiplap in the Family Room with custom entertainment set up, Remote control Hunter Douglas shades in the Family Room and Secondary Bedroom, New Pendant lights in the Kitchen, new paint throughout with accent interior doors, Plantation Shutters in the owner's bedroom and more! This open floor plan is perfect for entertaining on the top floor with great views from the covered balcony out to open space. As you walk in the front door you go up one flight of stairs where all the living space is located. The Kitchen is stunning with concrete finish Quartz countertops, subway tile backsplash, spacious island, white cabinetry and Stainless Steel appliances. This plan is very diverse by featuring a secondary bedroom that is perfect as an office, nursery, or guest suite that has an oversize walk-in closet. The owner's bedroom is spacious and features a ceiling fan, walk-in closet, tall ceilings and full bath. The owner's bath features a spacious vanity with great drawer space, oversize shower with room for a bench and two shower heads. There is also a pedestal sink off the owner's bedroom with toilet area for the half bath. You will enjoy the multiple storage closets in this home! This home includes a 1-car garage with driveway long enough to fit one car and additional parking in front of the home. Come enjoy the festivals, Thursday night food trucks, Saturday Farmers market and more in downtown Alpharetta this summer. A short drive to GA-400, downtown Milton and Roswell for even more areas to enjoy. There is no reason to wait when you can start enjoying this amazing lifestyle and home with custom upgrades this summer! Come enjoy the downtown Alpharetta lifestyle you will love in the newest shopping city center in Alpharetta with entertainment, amazing restaurants and much more all at your doorstep!
Location
State GA
County Fulton
Lake Name None
Rooms
Bedroom Description Other
Other Rooms None
Basement None
Main Level Bedrooms 2
Dining Room Open Concept
Interior
Interior Features Entrance Foyer, High Ceilings 10 ft Main, High Speed Internet, Low Flow Plumbing Fixtures, Walk-In Closet(s)
Heating Central, Electric
Cooling Ceiling Fan(s), Central Air
Flooring Carpet, Ceramic Tile, Laminate
Fireplaces Type None
Window Features Double Pane Windows, Plantation Shutters
Appliance Dishwasher, Disposal, Electric Range, Electric Water Heater, ENERGY STAR Qualified Appliances, Microwave, Self Cleaning Oven
Laundry In Hall, Main Level
Exterior
Exterior Feature Balcony, Private Front Entry, Private Rear Entry, Rain Gutters
Parking Features Driveway, Garage, Garage Door Opener, Garage Faces Rear, Level Driveway, On Street
Garage Spaces 1.0
Fence None
Pool None
Community Features Clubhouse, Homeowners Assoc, Near Shopping, Near Trails/Greenway, Pool
Utilities Available Cable Available, Electricity Available, Phone Available, Sewer Available, Underground Utilities, Water Available
Waterfront Description None
View City
Roof Type Composition, Other
Street Surface Asphalt
Accessibility None
Handicap Access None
Porch Covered, Patio
Total Parking Spaces 1
Building
Lot Description Landscaped, Level
Story Two
Foundation Slab
Sewer Public Sewer
Water Public
Architectural Style Contemporary/Modern, Townhouse
Level or Stories Two
Structure Type Brick 4 Sides
New Construction No
Construction Status Resale
Schools
Elementary Schools Manning Oaks
Middle Schools Northwestern
High Schools Milton
Others
HOA Fee Include Maintenance Structure, Maintenance Grounds, Swim/Tennis
Senior Community no
Restrictions true
Tax ID 12 258206961475
Ownership Condominium
Financing no
Special Listing Condition None
Read Less Info
Want to know what your home might be worth? Contact us for a FREE valuation!

Our team is ready to help you sell your home for the highest possible price ASAP

Bought with Berkshire Hathaway HomeServices Georgia Properties
"My job is to find and attract mastery-based agents to the office, protect the culture, and make sure everyone is happy! "
mark.galloway@galyangrouprealty.com
2302 Parklake Dr NE STE 220, Atlanta, Georgia, 30345, United States







