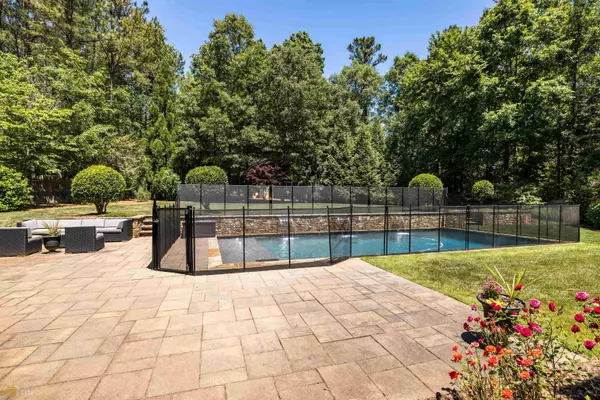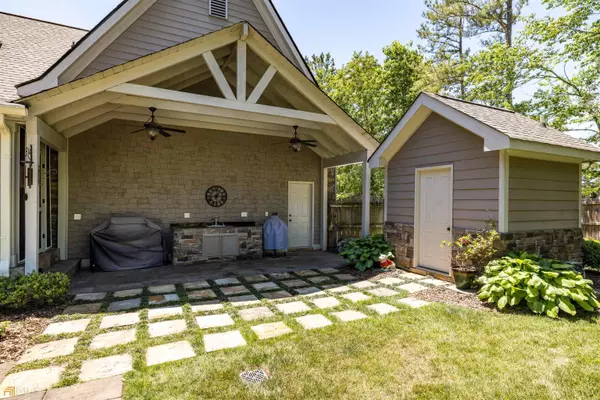Bought with Brooke Brinson • Hardy Realty & Dev. Company
$767,500
$839,000
8.5%For more information regarding the value of a property, please contact us for a free consultation.
4 Beds
5.5 Baths
4,696 SqFt
SOLD DATE : 08/31/2022
Key Details
Sold Price $767,500
Property Type Single Family Home
Sub Type Single Family Residence
Listing Status Sold
Purchase Type For Sale
Square Footage 4,696 sqft
Price per Sqft $163
Subdivision Hampton Preserve
MLS Listing ID 20050205
Sold Date 08/31/22
Style Traditional
Bedrooms 4
Full Baths 5
Half Baths 1
Construction Status Resale
HOA Fees $600
HOA Y/N Yes
Year Built 2008
Annual Tax Amount $6,930
Tax Year 2021
Lot Size 0.670 Acres
Property Description
This private oasis is tucked away on a quiet street in the beautiful community of Hampton Preserve. The elegant 4 bedroom, 5.5 bath home has a backyard that dreams are made of. As you enter the front door into the two-story foyer, the custom details throughout the home come to life. A hardwood floor inlay sits in-between a stunning formal dining room and generous sized home office. The two-story floor to ceiling windows in the great room overlook the stunning gunite pool with removable safety fence and perfectly landscaped backyard. The large eat-in-kitchen has an oversized island, ample cabinetry, walk-in pantry and wet bar. Entertaining year round is a breeze with the beautiful new screened in porch, outdoor kitchen, custom firepit and patio. The sprawling terraced backyard is fully fenced and the waterfall sounds from the pool are peaceful to the ear. The spacious owner's suite, on the main floor, has two separate closets, a soaking tub, and blackout shades behind the beautiful plantation shutters. The custom iron staircase will lead you upstairs to 3 large bedrooms with roomy closets, 3 generous sized full baths, a common area with built-in bookshelves and a large playroom with ample storage. Walk out attic space is accessible via closet of bedroom with en suite bath. The three car garage has built-in lockers, a sizable laundry room with sink has abundant cabinetry, and the charming bathhouse is convenient for pool guests. Simply put, perfection.
Location
State GA
County Floyd
Rooms
Basement Crawl Space
Main Level Bedrooms 1
Interior
Interior Features Double Vanity, Beamed Ceilings, Two Story Foyer, Separate Shower, Walk-In Closet(s), Master On Main Level
Heating Central
Cooling Central Air
Flooring Hardwood
Fireplaces Number 2
Exterior
Parking Features Garage
Garage Spaces 3.0
Fence Back Yard, Privacy
Community Features Lake, Pool, Street Lights
Utilities Available Electricity Available, High Speed Internet, Water Available
Roof Type Composition
Building
Story Two
Sewer Septic Tank
Level or Stories Two
Construction Status Resale
Schools
Elementary Schools Pepperell Primary/Elementary
Middle Schools Pepperell
High Schools Pepperell
Read Less Info
Want to know what your home might be worth? Contact us for a FREE valuation!

Our team is ready to help you sell your home for the highest possible price ASAP

© 2024 Georgia Multiple Listing Service. All Rights Reserved.
"My job is to find and attract mastery-based agents to the office, protect the culture, and make sure everyone is happy! "
mark.galloway@galyangrouprealty.com
2302 Parklake Dr NE STE 220, Atlanta, Georgia, 30345, United States







