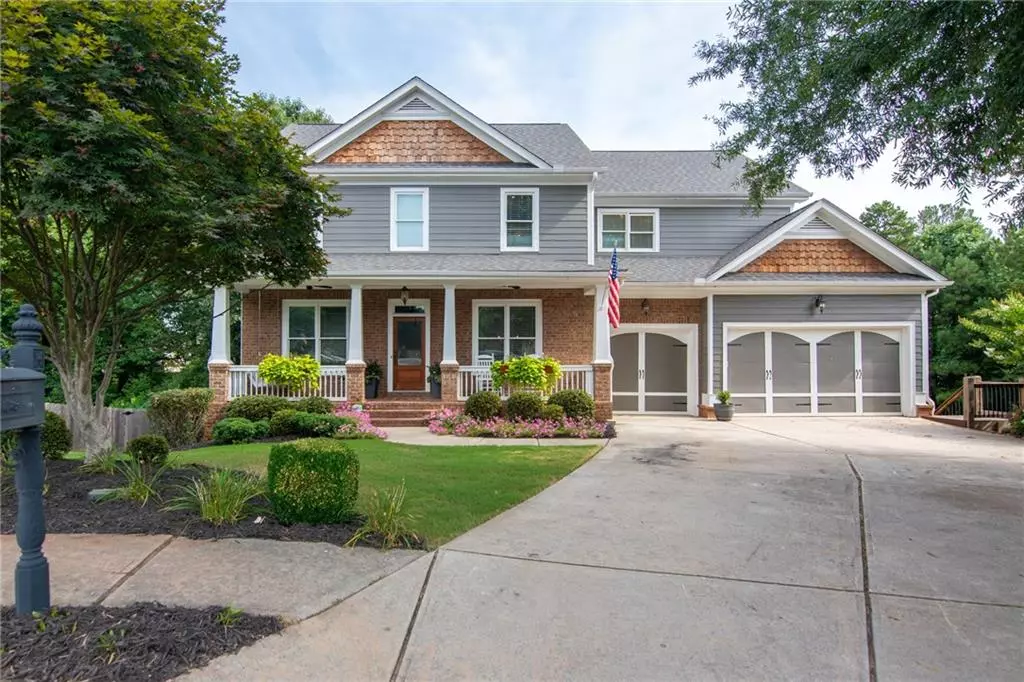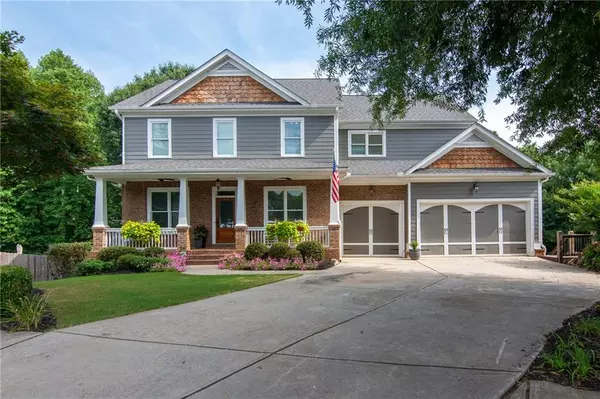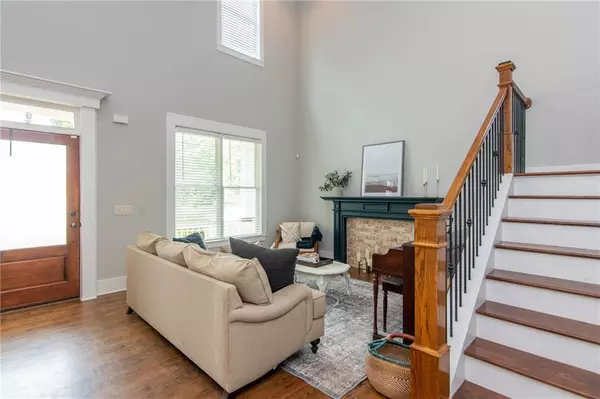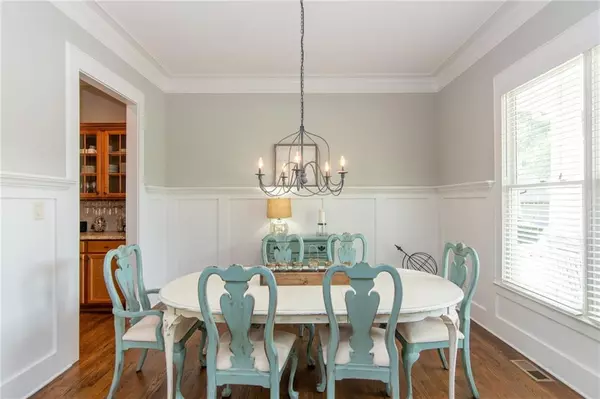$495,000
$524,900
5.7%For more information regarding the value of a property, please contact us for a free consultation.
4 Beds
3.5 Baths
2,802 SqFt
SOLD DATE : 08/26/2022
Key Details
Sold Price $495,000
Property Type Single Family Home
Sub Type Single Family Residence
Listing Status Sold
Purchase Type For Sale
Square Footage 2,802 sqft
Price per Sqft $176
Subdivision Holly Glen
MLS Listing ID 7088719
Sold Date 08/26/22
Style Craftsman
Bedrooms 4
Full Baths 3
Half Baths 1
Construction Status Resale
HOA Fees $225
HOA Y/N Yes
Year Built 2005
Annual Tax Amount $4,995
Tax Year 2021
Lot Size 10,890 Sqft
Acres 0.25
Property Description
A Beautifully Crafted and Well-Maintained Farmhouse on a Cul-de-sac, with 3-Car Garage in sought after Holly Glen Subdivision! This home will NOT Disappoint! Open the door to the 2-Story Living Room which Features stacked windows for optimal light & brightness, custom coffered ceiling and gorgeous wood floors which are featured throughout. A Separate Dining Room Complete with Butler's Pantry and well-crafted judges paneling, molding & trim, makes for wonderful entertaining! If your focus is on the Kitchen/Family Room, you will love this one! From the granite countertops to the custom cabinetry, stainless steel appliances or over the top walk-in Pantry which is the absolute best! A full view to the Family Room with Custom Coffered Ceiling is the Hub of the house and never keeps you out of the conversation! Cozy up to the fireplace or walk-out onto the Trex Deck screened in porch for those cool nights or morning coffee! An Oversized Owner's suite with Huge walk-in Closet, trey ceiling and wood floors is a sweet retreat! The Spa Quality Bathroom Features, custom double vanity sinks, custom built-ins, gorgeous free-standing tub, and large walk-in shower makes for the best stress reliever after a long day! 3 -Additional Bedrooms each with Bath is a dream! The Lower Level is waiting for your touches and can be whatever you would like it to be! Walk-out onto a Large Private Patio with professionally landscaped yard, gardens, and play area makes this the perfect place to Call HOME!! Conviently located Within minutes to Hebron School district, Schools, Shopping Resturants & Major Thorough fares. Come Check us out, this one will NOT Last! All Showings to begin 7/28 More Photos to come!
Location
State GA
County Gwinnett
Lake Name None
Rooms
Bedroom Description Oversized Master
Other Rooms None
Basement Daylight, Exterior Entry, Full, Interior Entry, Unfinished
Dining Room Butlers Pantry, Separate Dining Room
Interior
Interior Features Coffered Ceiling(s), Double Vanity, High Ceilings 9 ft Upper, High Ceilings 10 ft Main, Tray Ceiling(s), Walk-In Closet(s)
Heating Forced Air, Natural Gas
Cooling Ceiling Fan(s), Central Air
Flooring Carpet, Ceramic Tile, Hardwood
Fireplaces Number 1
Fireplaces Type Family Room
Window Features Insulated Windows
Appliance Dishwasher, Disposal, Gas Range, Microwave, Range Hood
Laundry Laundry Room, Main Level
Exterior
Exterior Feature Private Front Entry, Private Rear Entry, Private Yard, Rain Gutters, Rear Stairs
Parking Features Attached, Driveway, Garage, Garage Door Opener, Garage Faces Front, Level Driveway
Garage Spaces 3.0
Fence Fenced, Privacy
Pool None
Community Features Sidewalks
Utilities Available Cable Available, Electricity Available, Natural Gas Available, Sewer Available, Underground Utilities, Water Available
Waterfront Description None
View Trees/Woods
Roof Type Composition
Street Surface Asphalt, Concrete
Accessibility None
Handicap Access None
Porch Covered, Front Porch, Patio, Rear Porch, Screened
Total Parking Spaces 3
Building
Lot Description Back Yard, Cul-De-Sac, Landscaped, Level, Private, Sloped
Story Three Or More
Foundation Concrete Perimeter, Slab
Sewer Public Sewer
Water Public
Architectural Style Craftsman
Level or Stories Three Or More
Structure Type Brick 3 Sides, HardiPlank Type
New Construction No
Construction Status Resale
Schools
Elementary Schools Dacula
Middle Schools Dacula
High Schools Dacula
Others
HOA Fee Include Maintenance Grounds
Senior Community no
Restrictions true
Tax ID R2003 656
Special Listing Condition None
Read Less Info
Want to know what your home might be worth? Contact us for a FREE valuation!

Our team is ready to help you sell your home for the highest possible price ASAP

Bought with Virtual Properties Realty.com
"My job is to find and attract mastery-based agents to the office, protect the culture, and make sure everyone is happy! "
mark.galloway@galyangrouprealty.com
2302 Parklake Dr NE STE 220, Atlanta, Georgia, 30345, United States







