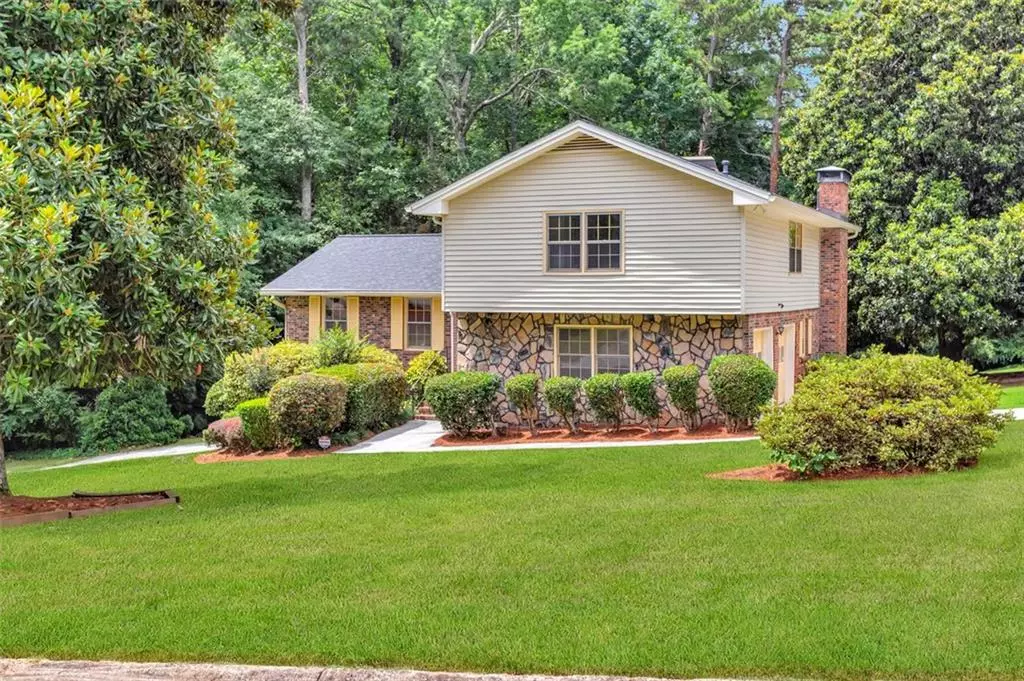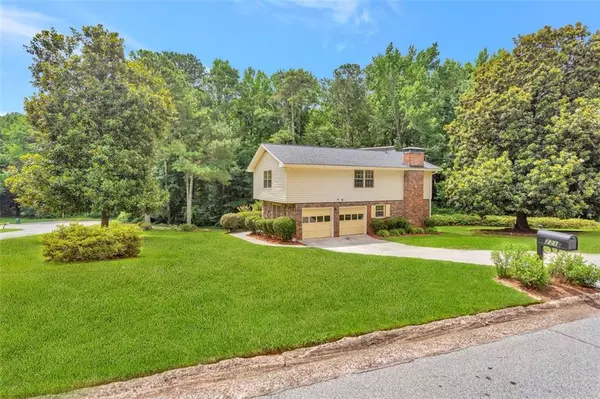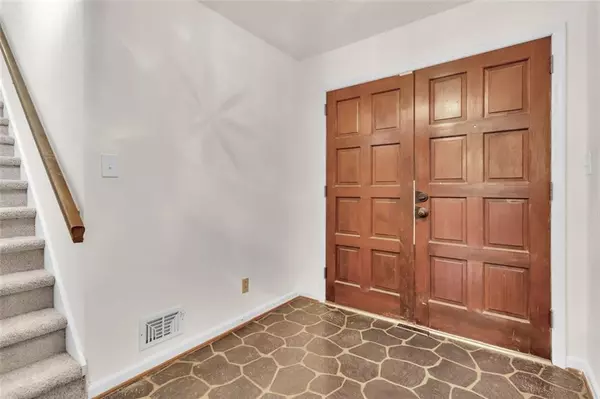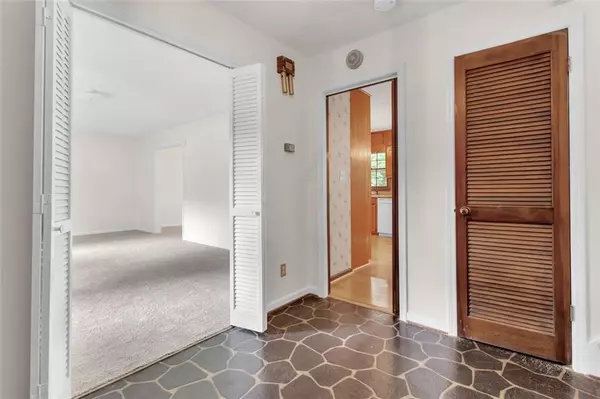$349,900
$349,900
For more information regarding the value of a property, please contact us for a free consultation.
4 Beds
2.5 Baths
2,353 SqFt
SOLD DATE : 08/15/2022
Key Details
Sold Price $349,900
Property Type Single Family Home
Sub Type Single Family Residence
Listing Status Sold
Purchase Type For Sale
Square Footage 2,353 sqft
Price per Sqft $148
Subdivision Villa Estates
MLS Listing ID 7081361
Sold Date 08/15/22
Style Other
Bedrooms 4
Full Baths 2
Half Baths 1
Construction Status Resale
HOA Y/N No
Year Built 1974
Annual Tax Amount $963
Tax Year 2022
Lot Size 0.850 Acres
Acres 0.85
Property Description
Incredibly spacious well maintained home featuring 4 bedrooms & 2.5 baths. The main level welcomes you through double entry wood doors into a large foyer with an extended living room, and separate dining room. The kitchen features updated wood flooring, warranted Jenn Aire appliances, cabinet underlighting, as well as a sunlit breakfast area. The additional family room includes wood-paneled walls, with a full brick fireplace, and glass doors leading onto the newly updated deck, perfect for large gatherings inside and out. A half bath with tile, cut glass pendant lighting, a new porcelain sink, and separate laundry is also located near the entry from the 2-car garage. Upstairs features 4 bedrooms with 3 large secondary bedrooms, a shared tiled bathroom with glass pendant lighting, grip-accessible tiled shower, and an oversized owner suite with double closets, a separate linen closet, and an extended tiled bath with glass pendant lighting and a porcelain sink. The home features a new deck overlooking the large nearly 1-acre corner lot, a side entry driveway with a 2-car garage, as well as a partial basement with a third garage/workshop area with its own separate driveway and entrance into the main garage. So many updates with warranties in every area of this home including: Newer roof, HVACs, electrical updates throughout, septic serviced with all repairs complete, liquid termite protection, all new carpet, and painting throughout the interior. Fantastic location within minutes to Stone Mountain Park, less than 1/2 mile to Highway 78 access, shopping, restaurants, and Amazon Fulfillment Center. Welcome to your perfect new home!
Location
State GA
County Gwinnett
Lake Name None
Rooms
Bedroom Description Oversized Master
Other Rooms None
Basement Driveway Access, Daylight, Exterior Entry, Partial, Unfinished
Dining Room Separate Dining Room
Interior
Interior Features Entrance Foyer, His and Hers Closets
Heating Natural Gas, Hot Water, Zoned
Cooling Zoned
Flooring Carpet, Ceramic Tile, Laminate
Fireplaces Number 1
Fireplaces Type Family Room, Great Room
Window Features Storm Window(s)
Appliance Dishwasher, Electric Cooktop, Electric Oven, Refrigerator, Range Hood, Self Cleaning Oven
Laundry In Hall, Main Level
Exterior
Exterior Feature Private Yard
Parking Features Garage Door Opener, Driveway, Garage, Level Driveway, Garage Faces Side
Garage Spaces 3.0
Fence None
Pool None
Community Features None
Utilities Available Electricity Available, Natural Gas Available, Water Available
Waterfront Description None
View Rural
Roof Type Composition
Street Surface Paved
Accessibility Grip-Accessible Features
Handicap Access Grip-Accessible Features
Porch Deck
Total Parking Spaces 3
Building
Lot Description Back Yard, Corner Lot, Private
Story Multi/Split
Foundation Concrete Perimeter
Sewer Septic Tank
Water Public
Architectural Style Other
Level or Stories Multi/Split
Structure Type Brick 3 Sides
New Construction No
Construction Status Resale
Schools
Elementary Schools Annistown
Middle Schools Shiloh
High Schools Shiloh
Others
Senior Community no
Restrictions false
Tax ID R6058 153
Special Listing Condition None
Read Less Info
Want to know what your home might be worth? Contact us for a FREE valuation!

Our team is ready to help you sell your home for the highest possible price ASAP

Bought with Virtual Properties Realty.com
"My job is to find and attract mastery-based agents to the office, protect the culture, and make sure everyone is happy! "
mark.galloway@galyangrouprealty.com
2302 Parklake Dr NE STE 220, Atlanta, Georgia, 30345, United States







