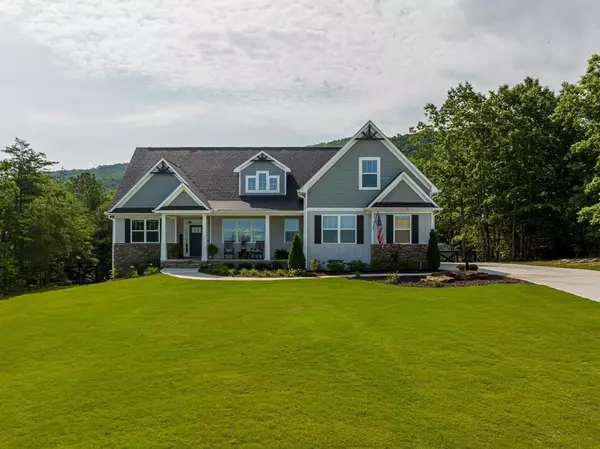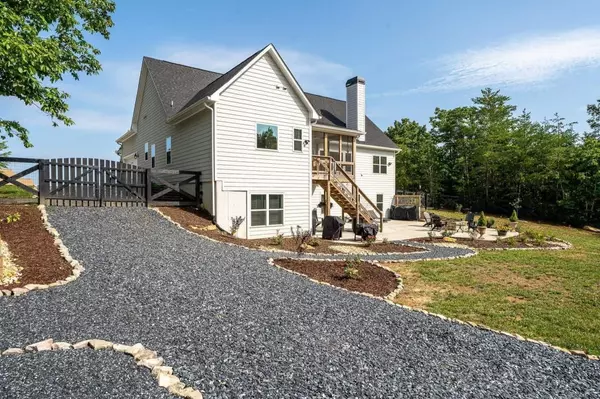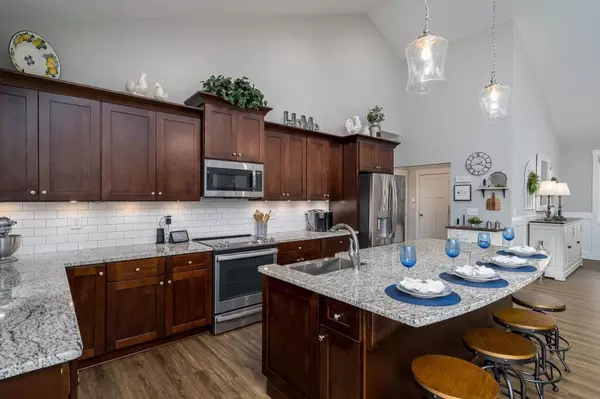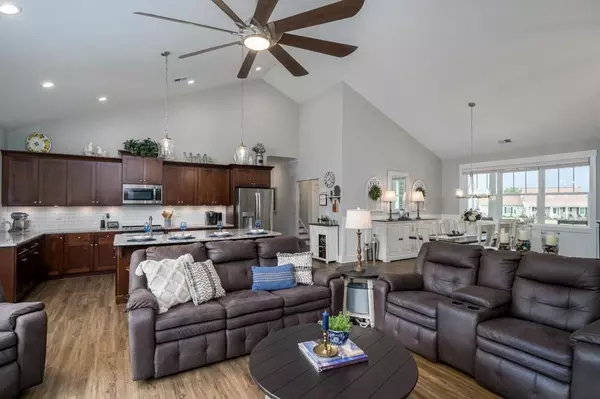$750,000
$769,000
2.5%For more information regarding the value of a property, please contact us for a free consultation.
5 Beds
4.5 Baths
2,525 SqFt
SOLD DATE : 08/18/2022
Key Details
Sold Price $750,000
Property Type Single Family Home
Sub Type Single Family Residence
Listing Status Sold
Purchase Type For Sale
Square Footage 2,525 sqft
Price per Sqft $297
Subdivision Stoneledge
MLS Listing ID 7083727
Sold Date 08/18/22
Style Craftsman
Bedrooms 5
Full Baths 4
Half Baths 1
Construction Status Resale
HOA Fees $600
HOA Y/N Yes
Year Built 2019
Annual Tax Amount $4,028
Tax Year 2021
Lot Size 3.000 Acres
Acres 3.0
Property Description
WELCOME TO STONELEDGE~ This Lovely 3 Acre (Mini Farm) ESTATE 5Bed/4.5Bath Home~ Located at the Foothills of the Blue Ridge Mountains in the Quaint North Georgia Town of Jasper~ A Rare Find with Home Strategically Placed to Preserve the Pristine Long Range and Layered SUNSET Mountain VIEWS Plus Close Range SUNRISE Mountain VIEWS in this Private, Gated Community ~ The Perfect Family Home ~ Offers an OPEN CONCEPT FLOOR PLAN with a GORGEOUS Kitchen to Include GE Stainless Appliances/Soft Close Cherry Cabinets/Loads of Granite Countertops and Storage. MAIN LEVEL-Offers the GORGEOUS Over-Sized Primary Bedroom W/EN SUITE Plus Two Additional Bedrooms and 1.5 Add'l Baths. UPSTAIRS-Guest Bedroom with Bath. TERRACE LEVEL- Huge Full Finished Basement with Guest Bedroom, Bath/KITCHEN and Family Room, Office/Art Studio, Workout Rm/Movie Room~ Safe Room/Wine Cellar~ IN-LAW SUITE~ENDLESS POSSIBILITIES! Smart Network, LVP, FIBER INTERNET-TWO CAR MAIN LEVEL GARAGE! Outside the WOW FACTOR Continues~ IMMACULATE Fenced Yard Includes 4 GATES (1-10 Foot and 3-5 Foot) Perfect for Horses, Chickens/COOP (up to 4 Chickens allowed), Plenty of Room for a Pool~ Entertain the Friends and Family with New Outside Firepit Area PLUS Drive In Outbuilding, Screened Porch AND 360 Degree MILLION DOLLAR VIEWS! Escape the Metro Area for PEACE AND TRANQUILITY and Call Stoneledge Home!
Location
State GA
County Pickens
Lake Name None
Rooms
Bedroom Description In-Law Floorplan, Master on Main, Split Bedroom Plan
Other Rooms Outbuilding
Basement Daylight, Exterior Entry, Finished, Finished Bath, Full, Interior Entry
Main Level Bedrooms 3
Dining Room Separate Dining Room
Interior
Interior Features Disappearing Attic Stairs, Entrance Foyer, High Speed Internet, Walk-In Closet(s)
Heating Central, Heat Pump
Cooling Central Air
Flooring Hardwood
Fireplaces Number 1
Fireplaces Type Family Room
Window Features Insulated Windows
Appliance Dishwasher, Disposal, Microwave, Refrigerator
Laundry In Hall
Exterior
Exterior Feature Private Front Entry
Parking Features Garage Door Opener
Fence Fenced
Pool None
Community Features Gated
Utilities Available Cable Available, Electricity Available, Underground Utilities
Waterfront Description None
View Mountain(s)
Roof Type Composition
Street Surface Concrete
Accessibility None
Handicap Access None
Porch Deck
Building
Lot Description Level
Story Three Or More
Foundation Concrete Perimeter
Sewer Septic Tank
Water Public
Architectural Style Craftsman
Level or Stories Three Or More
Structure Type Concrete
New Construction No
Construction Status Resale
Schools
Elementary Schools Hill City
Middle Schools Jasper
High Schools Pickens
Others
Senior Community no
Restrictions false
Tax ID 056 003 127
Financing no
Special Listing Condition None
Read Less Info
Want to know what your home might be worth? Contact us for a FREE valuation!

Our team is ready to help you sell your home for the highest possible price ASAP

Bought with Atlanta Communities
"My job is to find and attract mastery-based agents to the office, protect the culture, and make sure everyone is happy! "
mark.galloway@galyangrouprealty.com
2302 Parklake Dr NE STE 220, Atlanta, Georgia, 30345, United States







