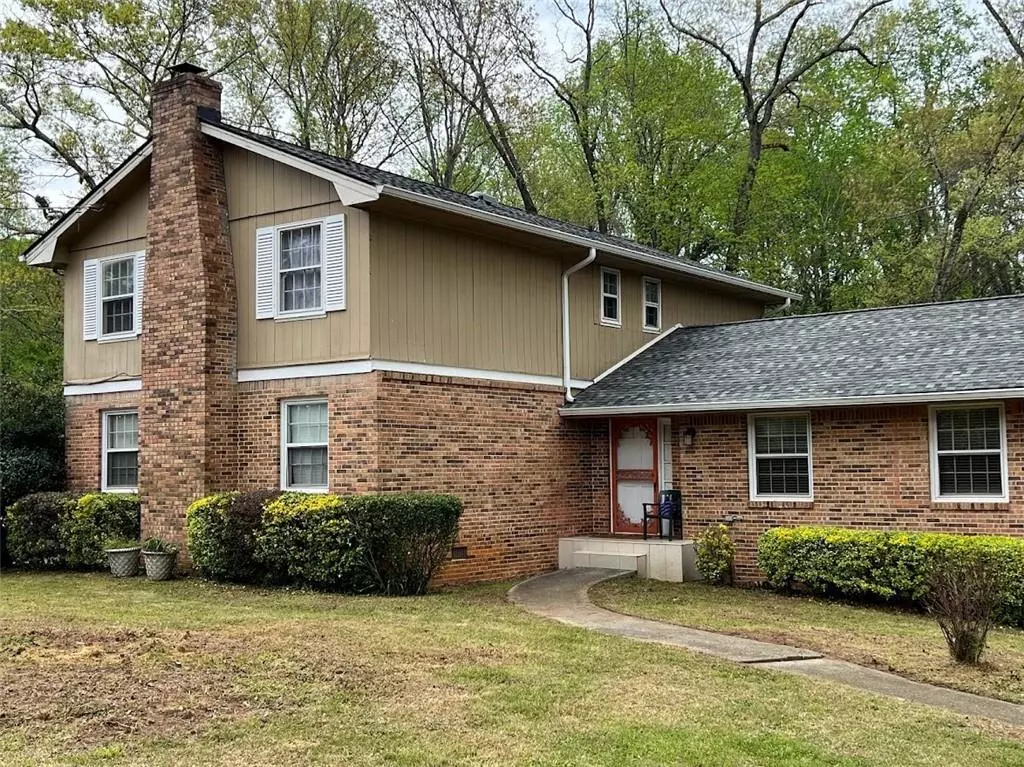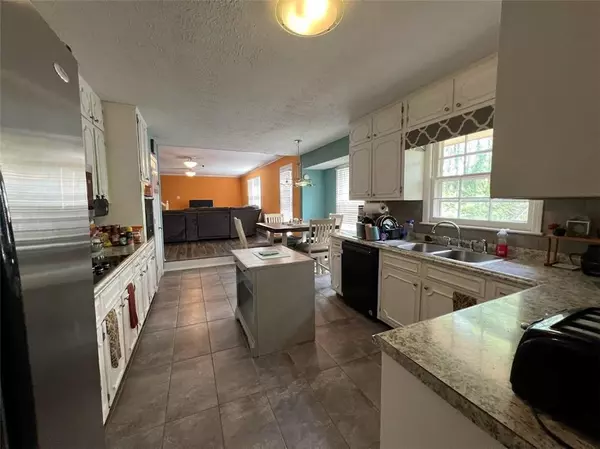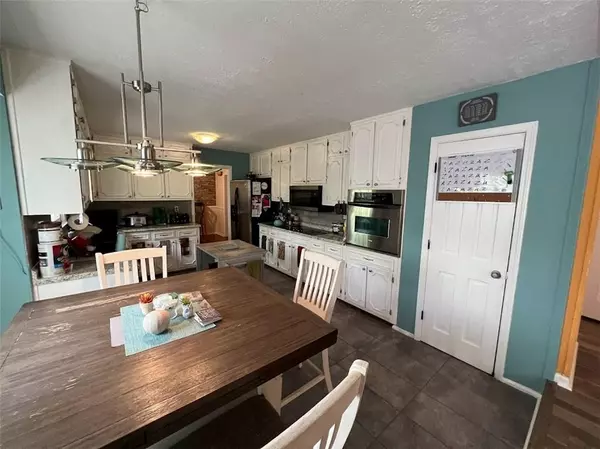$315,000
$310,000
1.6%For more information regarding the value of a property, please contact us for a free consultation.
4 Beds
3 Baths
2,876 SqFt
SOLD DATE : 07/19/2022
Key Details
Sold Price $315,000
Property Type Single Family Home
Sub Type Single Family Residence
Listing Status Sold
Purchase Type For Sale
Square Footage 2,876 sqft
Price per Sqft $109
Subdivision Martins Corner
MLS Listing ID 7031077
Sold Date 07/19/22
Style Traditional
Bedrooms 4
Full Baths 3
Construction Status Resale
HOA Y/N No
Year Built 1974
Annual Tax Amount $3,404
Tax Year 2020
Lot Size 0.600 Acres
Acres 0.6
Property Description
Need space? Here you'll have it. Main level includes a large flex room with a cozy fireplace that could be used as a 2nd master on the main, or a guest bedroom with a convenient full bathroom just a step away. Enter the home through the foyer featuring inviting hardwood floors extending to the right into the large formal living area and separate dining room. Turn to the left from the foyer and enter the open family room and kitchen to enjoy together time with the whole family. All that separates the spacious kitchen from the family living space is the breakfast area. Great for preparing dinners and catching up on everyone's day. Features include built in book shelves, LVP flooring, lots of cabinet space and a pantry closet. Upstairs the owner's suite featuring dual vanities, a walk in closet and walk-in tiled shower is separate from 3 additional bedrooms and bath down the hall. Sitting on over 1/2 acre there is plenty of outdoor living to be done. Children, pets and outdoor enthusiasts will love playing in the spacious and private backyard. There is a nice sized deck for relaxing and grilling. This home has more space than most in the area, has a brand new architectural roof replaced in 2022, A/C unit was replaced in 2017 and the hot water heater in 2019. This is a must see. Showings begin on Saturday 4/16/2022. Schedule your viewing today.
Location
State GA
County Dekalb
Lake Name None
Rooms
Bedroom Description Other
Other Rooms None
Basement Partial
Dining Room Separate Dining Room
Interior
Interior Features Bookcases, Disappearing Attic Stairs, Double Vanity, Entrance Foyer, Vaulted Ceiling(s), Walk-In Closet(s)
Heating Central, Forced Air, Natural Gas
Cooling Ceiling Fan(s), Central Air
Flooring Carpet, Ceramic Tile, Laminate
Fireplaces Number 1
Fireplaces Type Factory Built, Family Room
Window Features None
Appliance Dishwasher, Gas Water Heater, Microwave
Laundry Common Area, Laundry Room
Exterior
Exterior Feature Private Yard
Parking Features Attached, Drive Under Main Level, Garage, Garage Faces Side
Garage Spaces 2.0
Fence None
Pool None
Community Features Near Marta, Street Lights
Utilities Available Cable Available
Waterfront Description None
View Other
Roof Type Composition
Street Surface Asphalt
Accessibility None
Handicap Access None
Porch Deck, Patio
Total Parking Spaces 2
Building
Lot Description Private
Story Three Or More
Foundation Slab
Sewer Septic Tank
Water Public
Architectural Style Traditional
Level or Stories Three Or More
Structure Type Brick 4 Sides
New Construction No
Construction Status Resale
Schools
Elementary Schools Eldridge L. Miller
Middle Schools Redan
High Schools Redan
Others
Senior Community no
Restrictions false
Tax ID 18 018 07 029
Ownership Fee Simple
Acceptable Financing Cash, Conventional
Listing Terms Cash, Conventional
Financing no
Special Listing Condition None
Read Less Info
Want to know what your home might be worth? Contact us for a FREE valuation!

Our team is ready to help you sell your home for the highest possible price ASAP

Bought with Seabrook and Associates, LLC
"My job is to find and attract mastery-based agents to the office, protect the culture, and make sure everyone is happy! "
mark.galloway@galyangrouprealty.com
2302 Parklake Dr NE STE 220, Atlanta, Georgia, 30345, United States







