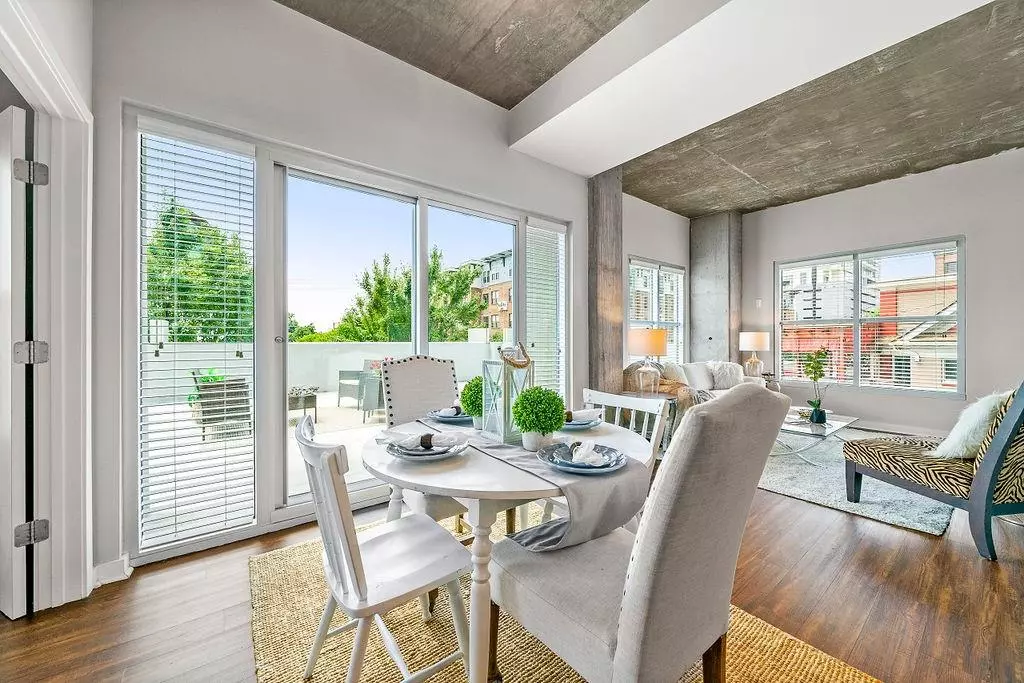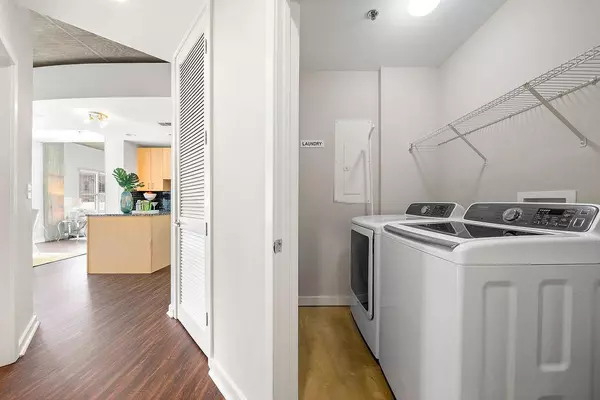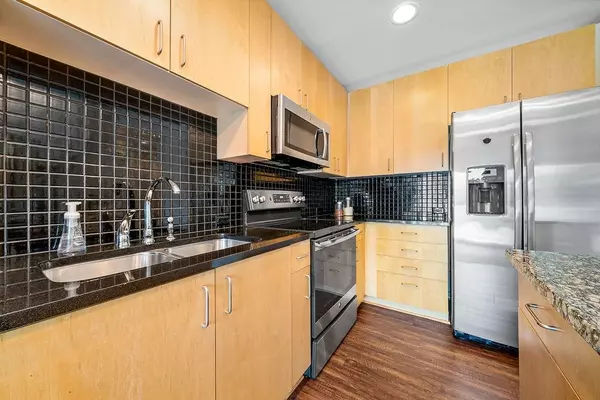$405,000
$395,000
2.5%For more information regarding the value of a property, please contact us for a free consultation.
2 Beds
2 Baths
1,060 SqFt
SOLD DATE : 08/17/2022
Key Details
Sold Price $405,000
Property Type Condo
Sub Type Condominium
Listing Status Sold
Purchase Type For Sale
Square Footage 1,060 sqft
Price per Sqft $382
Subdivision Eclipse
MLS Listing ID 7082439
Sold Date 08/17/22
Style High Rise (6 or more stories)
Bedrooms 2
Full Baths 2
Construction Status Resale
HOA Fees $510
HOA Y/N Yes
Year Built 2004
Annual Tax Amount $787
Tax Year 2021
Lot Size 1,058 Sqft
Acres 0.0243
Property Description
Luxury Buckhead Condo with rare, expansive patio space perfect for entertaining! Only one of four condos in the entire building with this much exclusive outdoor patio space. Immaculately kept and move-in ready. The kitchen boasts New Stainless Steel appliances, granite countertops, kitchen island, and overlooks dining area with view to patio space. Luxury Vinyl Plank flooring throughout entire condo. Large, split-bedroom corner unit with plenty of natural light. Wonderful resort-style amenities include 10th floor saltwater pool and clubroom, exercise facility, 24/7 concierge service, and business center. Great location walkable to all Buckhead has to offer including Buckhead Village, high-end shopping, restaurants, Fetch Dog Park, and MARTA. 2 Deeded parking spots with magnificent views of the city are within steps of elevator entrance. AC and water heater only 4 years old!
Location
State GA
County Fulton
Lake Name None
Rooms
Bedroom Description Master on Main, Roommate Floor Plan
Other Rooms None
Basement None
Main Level Bedrooms 2
Dining Room Dining L
Interior
Interior Features Bookcases, High Ceilings 9 ft Main
Heating Central
Cooling Ceiling Fan(s), Central Air
Flooring Vinyl
Fireplaces Type None
Window Features Double Pane Windows
Appliance Dishwasher, Electric Oven, Electric Range, Microwave, Refrigerator, Washer
Laundry In Hall, Main Level
Exterior
Exterior Feature Balcony
Parking Features Covered
Fence None
Pool In Ground
Community Features Business Center, Clubhouse, Concierge, Fitness Center, Gated, Guest Suite, Homeowners Assoc, Meeting Room, Near Shopping, Pool
Utilities Available Cable Available, Electricity Available, Water Available
Waterfront Description None
View City
Roof Type Other
Street Surface Paved
Accessibility None
Handicap Access None
Porch Patio
Total Parking Spaces 2
Private Pool false
Building
Lot Description Other
Story One
Foundation See Remarks
Sewer Public Sewer
Water Public
Architectural Style High Rise (6 or more stories)
Level or Stories One
Structure Type Other
New Construction No
Construction Status Resale
Schools
Elementary Schools Garden Hills
Middle Schools Willis A. Sutton
High Schools North Atlanta
Others
HOA Fee Include Maintenance Structure, Maintenance Grounds, Pest Control, Reserve Fund, Trash
Senior Community no
Restrictions true
Tax ID 17 009900070264
Ownership Condominium
Financing yes
Special Listing Condition None
Read Less Info
Want to know what your home might be worth? Contact us for a FREE valuation!

Our team is ready to help you sell your home for the highest possible price ASAP

Bought with RE/MAX Around Atlanta Realty
"My job is to find and attract mastery-based agents to the office, protect the culture, and make sure everyone is happy! "
mark.galloway@galyangrouprealty.com
2302 Parklake Dr NE STE 220, Atlanta, Georgia, 30345, United States







