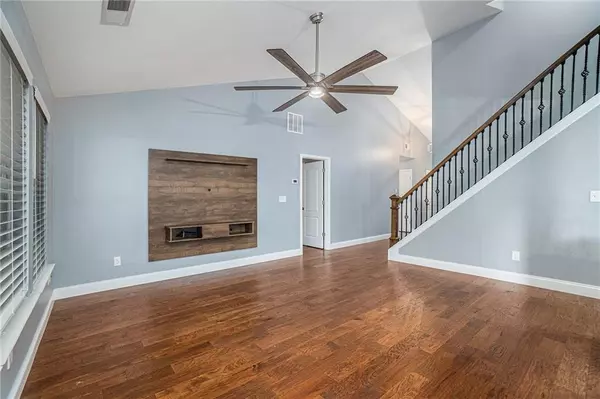$374,700
$375,000
0.1%For more information regarding the value of a property, please contact us for a free consultation.
3 Beds
3 Baths
1,664 SqFt
SOLD DATE : 08/15/2022
Key Details
Sold Price $374,700
Property Type Single Family Home
Sub Type Single Family Residence
Listing Status Sold
Purchase Type For Sale
Square Footage 1,664 sqft
Price per Sqft $225
Subdivision Hampton Chase
MLS Listing ID 7085909
Sold Date 08/15/22
Style Traditional
Bedrooms 3
Full Baths 3
Construction Status Resale
HOA Fees $350
HOA Y/N Yes
Year Built 2004
Annual Tax Amount $603
Tax Year 2021
Lot Size 7,666 Sqft
Acres 0.176
Property Description
THIS IS THE ONE! Seriously though... this is it! This home has been fully renovated top to bottom with no detail left untouched. NEW ROOF 2019, NEW HVAC 2020, NEW WATER HEATER 2020. Main level features MASTER ON THE MAIN w/ renovated bathroom and a floor to ceiling tile shower, plus huge walk in closet w/ custom closet system. All floors were redone in 2019 with real engineered hardwood throughout the entire main level plus new carpet upstairs and all new baseboards throughout the entire house. Kitchen features SS appliances, Quartz countertops, tile backsplash plus a huge single basin sink. You'll fall in love with the OPEN CONCEPT living space featuring high ceilings and a custom built iron stair railing. Every bathroom has been renovated w/ porcelain tile floors and either a new or refinished vanity. The entire interior was repainted in 2019. Every single light fixture & fan is new, every plumbing fixture is new, every door knob and every hinge is new, plus all new faux wood cordless blinds throughout. No detail was spared! All closet systems and the white storage rack in garage convey with the sale. FANTASTIC NEIGHBORHOOD! Excellent location close to Marietta Square and plenty of shopping/dining options. This home is NOT investor owned. Owner/Agent.
Location
State GA
County Cobb
Lake Name None
Rooms
Bedroom Description Master on Main
Other Rooms None
Basement None
Main Level Bedrooms 2
Dining Room Open Concept
Interior
Interior Features High Ceilings 10 ft Main, Tray Ceiling(s), Walk-In Closet(s)
Heating Central, Natural Gas
Cooling Central Air
Flooring Carpet, Ceramic Tile, Hardwood
Fireplaces Type None
Window Features None
Appliance Dishwasher, Dryer, Gas Range, Gas Oven, Microwave, Refrigerator, Gas Water Heater, Washer
Laundry In Hall, Main Level
Exterior
Exterior Feature None
Parking Features Garage Door Opener, Garage, Garage Faces Front, Kitchen Level, Level Driveway
Garage Spaces 2.0
Fence None
Pool None
Community Features Homeowners Assoc, Near Schools, Near Shopping, Sidewalks
Utilities Available Cable Available, Electricity Available, Natural Gas Available, Sewer Available, Underground Utilities, Water Available
Waterfront Description None
View Other
Roof Type Shingle
Street Surface Asphalt, Paved
Accessibility None
Handicap Access None
Porch Patio
Total Parking Spaces 2
Building
Lot Description Back Yard, Cul-De-Sac, Front Yard, Level, Landscaped
Story Two
Foundation Slab
Sewer Public Sewer
Water Public
Architectural Style Traditional
Level or Stories Two
Structure Type Cement Siding
New Construction No
Construction Status Resale
Schools
Elementary Schools Dunleith
Middle Schools Marietta
High Schools Marietta
Others
Senior Community no
Restrictions false
Tax ID 17000800670
Special Listing Condition None
Read Less Info
Want to know what your home might be worth? Contact us for a FREE valuation!

Our team is ready to help you sell your home for the highest possible price ASAP

Bought with Keller Williams Realty Signature Partners
"My job is to find and attract mastery-based agents to the office, protect the culture, and make sure everyone is happy! "
mark.galloway@galyangrouprealty.com
2302 Parklake Dr NE STE 220, Atlanta, Georgia, 30345, United States







