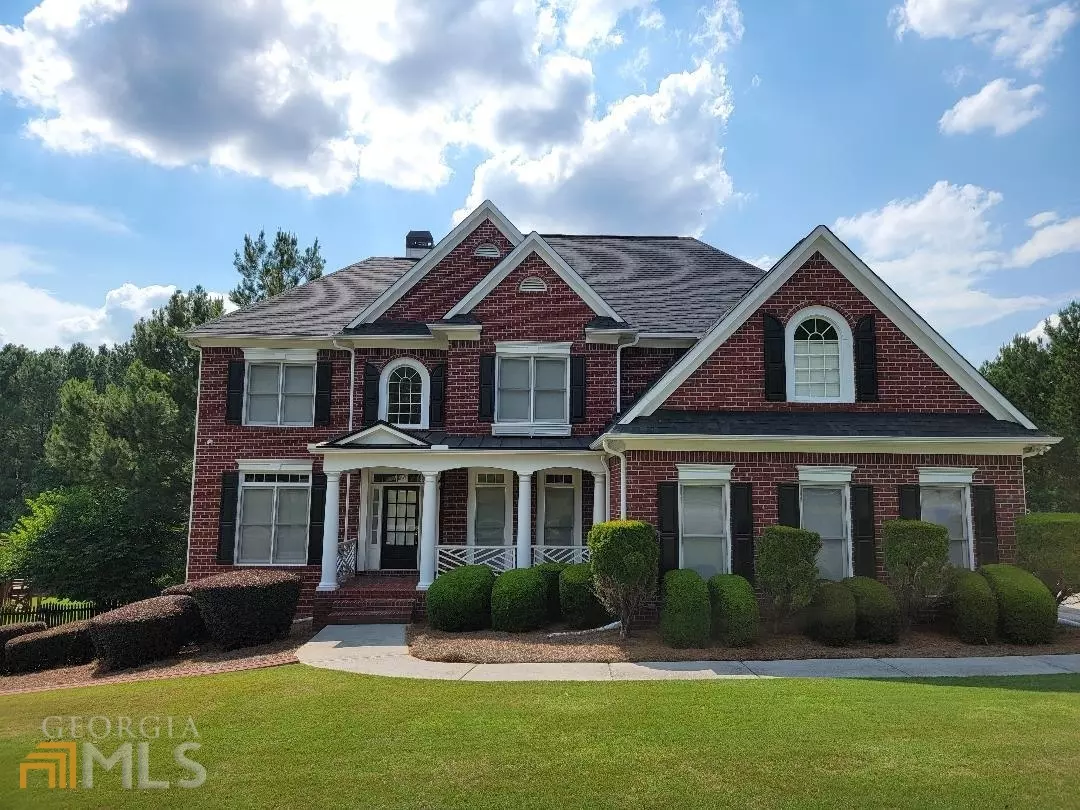$585,000
$539,900
8.4%For more information regarding the value of a property, please contact us for a free consultation.
5 Beds
4.5 Baths
4,568 SqFt
SOLD DATE : 08/15/2022
Key Details
Sold Price $585,000
Property Type Single Family Home
Sub Type Single Family Residence
Listing Status Sold
Purchase Type For Sale
Square Footage 4,568 sqft
Price per Sqft $128
Subdivision Lakeside On Redwine
MLS Listing ID 20053343
Sold Date 08/15/22
Style Brick 3 Side,Traditional
Bedrooms 5
Full Baths 4
Half Baths 1
HOA Fees $650
HOA Y/N Yes
Originating Board Georgia MLS 2
Year Built 2003
Annual Tax Amount $4,787
Tax Year 2021
Lot Size 0.870 Acres
Acres 0.87
Lot Dimensions 37897.2
Property Description
BACK ON THE MARKET AT NO FAULT OF THE SELLER-Beautiful well maintained John Wieland resale in The Summit section of sought after Lakeside on Redwine - Whitewater Schools-Three Sides brick- full basement (mostly finished)- 3 car garage- Very open and spacious floorplan features two story foyer that flows to a 2 story family room with wall of windows overlooking the private rear yard- Large formal living and dining rooms- great home for entertaining- Kitchen opens directly to the family room- solid surface countertops- separate cooktop -wall oven and custom maple cabinets also has direct access to a covered porch and rear deck. Main level has a guest room/study/ or home office with full bath. Upstairs the Primary bedroom is a true suite!!!- Large and spacious with a trey ceiling separate sitting with french doors leading to private deck perfect for relaxing with morning coffee or afternoon beverage- large spa bath with oversized shower, dual vanities and huge jacuzzi tub to relax and let the stress of the day go away!! in addition the there is a separate retreat off of the primary bath with another area for a private retreat or separate office- two separate walk in closets. Upstairs also features large secondary bedrooms one with with private bath and the other 2 secondary bedrooms have a jack and jill bath. The terrace level is finished and ready for your ideas- add a second family or home theater, or turn the space into an in law or teen suite. Most of the work is already done just needs your vision. Conveniently located near shopping, restaurants, award winning schools, Trilith (formerly Pinewood) with easy access to Downtown Fayetteville, Peachtree City or Senoia. The neighborhood features private clubhouse, large pool, tennis courts and private lake and dock for residents. Golf cart friendly neighborhood connected the Fayetteville multiuse path system. Take your golf cart for relaxing ride around the area- visit local restaurants, grocery stores or relax and enjoy the ever expanding Fayetteville downtown entertainment district. Please make all requests through Showingtime.
Location
State GA
County Fayette
Rooms
Basement Finished Bath, Bath/Stubbed, Concrete, Finished, Full
Dining Room Separate Room
Interior
Interior Features Bookcases, Tray Ceiling(s), High Ceilings, Double Vanity, Entrance Foyer, Separate Shower, Tile Bath, Walk-In Closet(s), In-Law Floorplan
Heating Central, Forced Air, Dual
Cooling Central Air, Dual
Flooring Hardwood, Tile, Carpet
Fireplaces Number 1
Fireplaces Type Family Room, Factory Built, Gas Starter
Fireplace Yes
Appliance Gas Water Heater, Cooktop, Dishwasher, Disposal, Microwave, Oven, Stainless Steel Appliance(s)
Laundry In Kitchen, Other
Exterior
Parking Features Attached, Garage Door Opener, Garage, Parking Pad, Side/Rear Entrance
Garage Spaces 3.0
Community Features Clubhouse, Lake, Playground, Pool, Sidewalks, Street Lights, Swim Team, Tennis Court(s), Shared Dock
Utilities Available Underground Utilities, Cable Available, Sewer Connected, Electricity Available, High Speed Internet, Natural Gas Available, Phone Available, Water Available
View Y/N No
Roof Type Composition
Total Parking Spaces 3
Garage Yes
Private Pool No
Building
Lot Description Cul-De-Sac, Greenbelt, Private
Faces From Peachtree City travel on Redwine Rd turn left into Lakeside on Redwine (Long Lake Approach) Turn right on Ridgewood Dr- trun right on Bridgestone Cove- turn right on Southmoor Lane house is on the left. Look for the MetroMax Sign
Sewer Public Sewer
Water Public
Structure Type Concrete,Brick
New Construction No
Schools
Elementary Schools Sara Harp Minter
Middle Schools Whitewater
High Schools Whitewater
Others
HOA Fee Include Management Fee,Swimming,Tennis
Tax ID 051634006
Security Features Security System
Special Listing Condition Resale
Read Less Info
Want to know what your home might be worth? Contact us for a FREE valuation!

Our team is ready to help you sell your home for the highest possible price ASAP

© 2025 Georgia Multiple Listing Service. All Rights Reserved.
"My job is to find and attract mastery-based agents to the office, protect the culture, and make sure everyone is happy! "
mark.galloway@galyangrouprealty.com
2302 Parklake Dr NE STE 220, Atlanta, Georgia, 30345, United States







