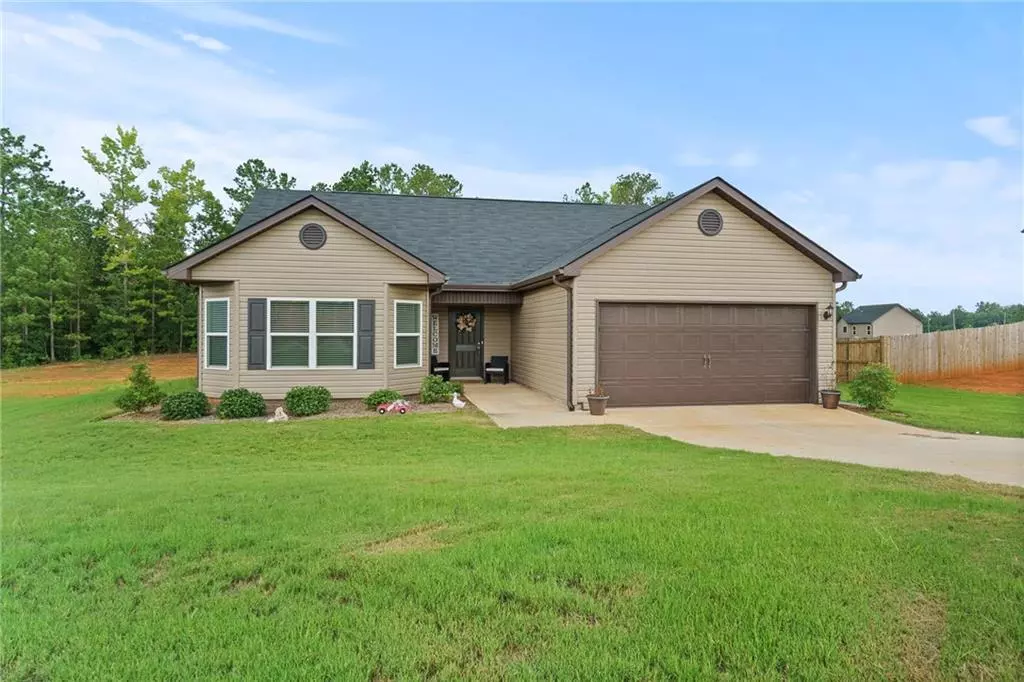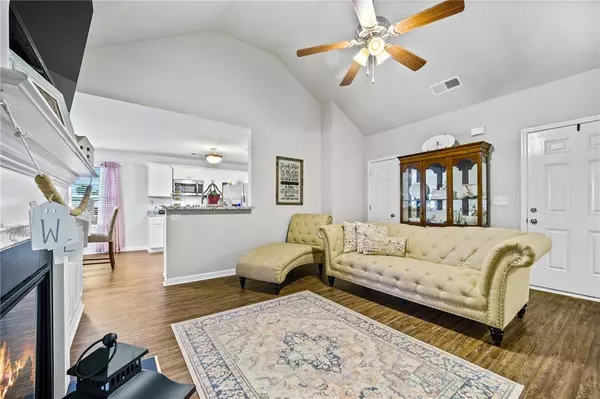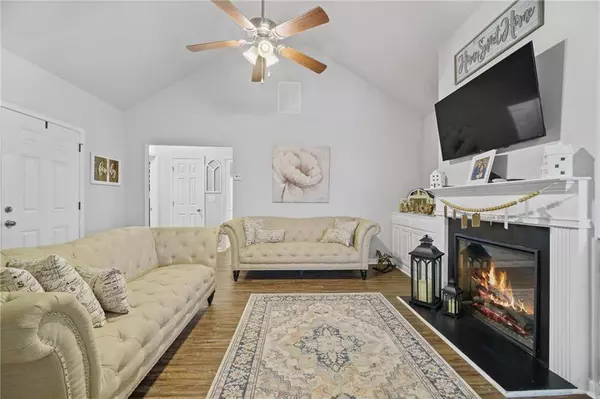$224,000
$226,500
1.1%For more information regarding the value of a property, please contact us for a free consultation.
3 Beds
2 Baths
1,612 SqFt
SOLD DATE : 08/05/2022
Key Details
Sold Price $224,000
Property Type Single Family Home
Sub Type Single Family Residence
Listing Status Sold
Purchase Type For Sale
Square Footage 1,612 sqft
Price per Sqft $138
Subdivision Logans Landing
MLS Listing ID 7083861
Sold Date 08/05/22
Style Ranch
Bedrooms 3
Full Baths 2
Construction Status Resale
HOA Y/N No
Year Built 2020
Annual Tax Amount $1,572
Tax Year 2021
Lot Size 0.520 Acres
Acres 0.52
Property Description
Rare opportunity. This home is only 2 years old and has been meticulously maintained. The popular Buckeye plan is over 1600 square feet and located in the coveted Logan's Landing neighborhood. The split bedroom floorplan offers a vaulted ceiling in the great room, and includes an electric fireplace with mantle. The great room is open to the kitchen and breakfast area. The laundry is located in a mud room entrance from the two car garage. Master bedroom suite includes a tray ceiling, walk-in closet, and a double vanity bath with separate soaking tub and shower. The oversize bedrooms are large enough for a king bed and one includes a bay window. Enjoy your morning coffee from the covered back porch overlooking a large backyard lined with trees. This is one of the larger lots in the neighborhood. When constructed, the owners installed several upgrades, including built in cabinets in the great room. Also, the owners selected floor coverings throughout the entire house, kitchen countertops, stainless steel appliances, lighting and ceiling fans, and additional sod in the yard.
OFFERS WILL BE REVIEWED SUNDAY EVENING, JULY 24, 2022.
Location
State GA
County Upson
Lake Name None
Rooms
Bedroom Description Master on Main, Split Bedroom Plan
Other Rooms None
Basement None
Main Level Bedrooms 3
Dining Room Open Concept
Interior
Interior Features Disappearing Attic Stairs, Double Vanity, Tray Ceiling(s), Vaulted Ceiling(s), Walk-In Closet(s)
Heating Central, Electric
Cooling Ceiling Fan(s), Central Air
Flooring Vinyl
Fireplaces Number 1
Fireplaces Type Electric, Living Room
Window Features Double Pane Windows
Appliance Dishwasher, Electric Range, Microwave, Other
Laundry Mud Room
Exterior
Exterior Feature None
Parking Features Attached, Covered, Driveway, Garage, Garage Door Opener, Garage Faces Front, Kitchen Level
Garage Spaces 2.0
Fence None
Pool None
Community Features None
Utilities Available Cable Available, Electricity Available
Waterfront Description None
View Trees/Woods
Roof Type Composition
Street Surface Asphalt
Accessibility Accessible Electrical and Environmental Controls
Handicap Access Accessible Electrical and Environmental Controls
Porch Covered
Total Parking Spaces 2
Building
Lot Description Back Yard, Front Yard, Landscaped, Sloped
Story One
Foundation Slab
Sewer Public Sewer
Water Public
Architectural Style Ranch
Level or Stories One
Structure Type Vinyl Siding
New Construction No
Construction Status Resale
Schools
Elementary Schools Upson-Lee
Middle Schools Upson-Lee
High Schools Upson-Lee
Others
Senior Community no
Restrictions false
Tax ID 055A021
Acceptable Financing Cash, Conventional
Listing Terms Cash, Conventional
Special Listing Condition None
Read Less Info
Want to know what your home might be worth? Contact us for a FREE valuation!

Our team is ready to help you sell your home for the highest possible price ASAP

Bought with Berkshire Hathaway HomeServices Georgia Properties
"My job is to find and attract mastery-based agents to the office, protect the culture, and make sure everyone is happy! "
mark.galloway@galyangrouprealty.com
2302 Parklake Dr NE STE 220, Atlanta, Georgia, 30345, United States







