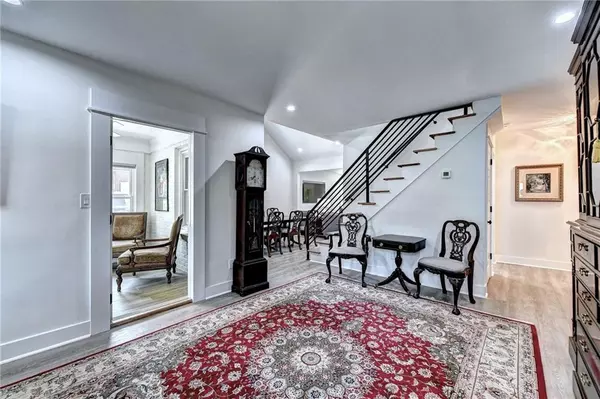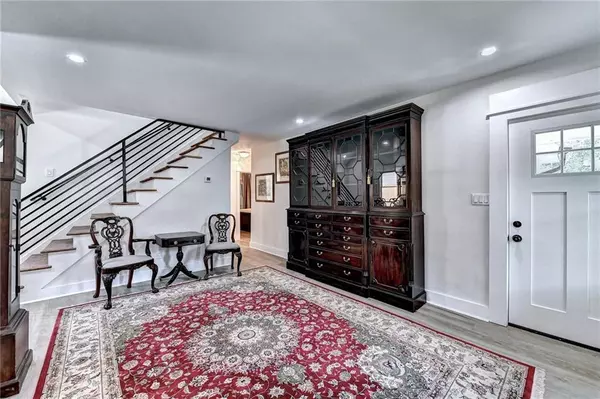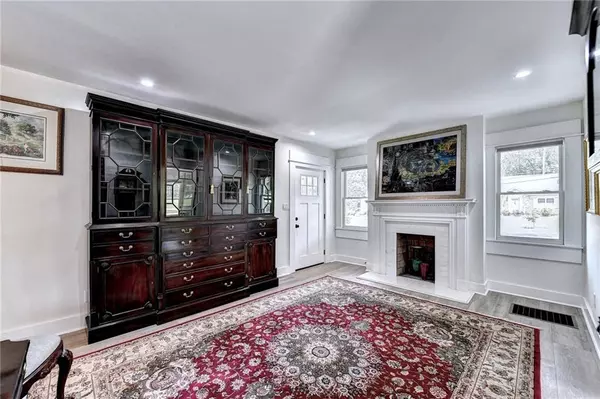$629,000
$629,000
For more information regarding the value of a property, please contact us for a free consultation.
4 Beds
2.5 Baths
2,600 SqFt
SOLD DATE : 08/02/2022
Key Details
Sold Price $629,000
Property Type Single Family Home
Sub Type Single Family Residence
Listing Status Sold
Purchase Type For Sale
Square Footage 2,600 sqft
Price per Sqft $241
Subdivision Westview
MLS Listing ID 7068196
Sold Date 08/02/22
Style Contemporary/Modern, Craftsman, Farmhouse
Bedrooms 4
Full Baths 2
Half Baths 1
Construction Status Updated/Remodeled
HOA Y/N No
Year Built 1945
Annual Tax Amount $1,272
Tax Year 2020
Lot Size 0.321 Acres
Acres 0.321
Property Description
Price Improvement! Welcome home to your amazing Westview residence! This home has undergone an extensive renovation and 2nd floor addition that is sure to impress the most discerning buyer. Created with amazing attention to detail thruout so that you will have the lifestyle you deserve! Greet your guests in your large open foyer/parlor with steel stair railings as well as a private climate-controlled sunroom. The open concept floorplan in this home was designed for entertaining multiple guests or easy family living. Living room, dining room, and kitchen are flooded with light thru multiple sets of double doors and oversized windows. A professional kitchen with oversized island, solid surface countertops, and stainless steel appliances is a great refuge to come home to! Light and outdoor fire and open 2 sets of double doors to increase your enternaing space onto the private covered back porch. The grounds have been professionally landscaped with solid paver patio, bocce ball court and large firepit area. Upstairs is your primary suite oasis with sitting room, office/additional bedroom, and gym/ reading nook. Enjoy and relax in your soaking tub and oversized shower. Walk closet has custom cabinetry throut. 2 additional guest bedrooms on the main with imported tile bathroom finishes. Don't miss this amazing lifestyle home opportunity !
Location
State GA
County Fulton
Lake Name None
Rooms
Bedroom Description Oversized Master, Sitting Room, Split Bedroom Plan
Other Rooms Shed(s)
Basement Interior Entry, Unfinished
Main Level Bedrooms 2
Dining Room Open Concept, Separate Dining Room
Interior
Interior Features Entrance Foyer, High Ceilings 9 ft Main, High Speed Internet, Low Flow Plumbing Fixtures, Walk-In Closet(s)
Heating Central, Forced Air, Natural Gas
Cooling Ceiling Fan(s), Central Air, Zoned
Flooring Laminate, Stone
Fireplaces Number 2
Fireplaces Type Factory Built, Masonry, Outside
Window Features Double Pane Windows, Insulated Windows
Appliance Dishwasher, Disposal, Dryer, Electric Oven, Gas Cooktop, Gas Water Heater, Microwave, Range Hood, Refrigerator, Self Cleaning Oven, Washer
Laundry Laundry Room, Main Level, Mud Room
Exterior
Exterior Feature Gas Grill, Private Rear Entry, Private Yard, Storage
Parking Features Driveway, Kitchen Level, Level Driveway, Parking Pad
Fence Back Yard, Privacy
Pool None
Community Features Near Marta
Utilities Available Cable Available, Electricity Available, Natural Gas Available, Phone Available, Sewer Available, Water Available
Waterfront Description None
View Other
Roof Type Composition
Street Surface Asphalt
Accessibility None
Handicap Access None
Porch Covered, Deck, Front Porch
Total Parking Spaces 4
Building
Lot Description Back Yard, Landscaped, Level, Private
Story Two
Foundation Concrete Perimeter
Sewer Public Sewer
Water Public
Architectural Style Contemporary/Modern, Craftsman, Farmhouse
Level or Stories Two
Structure Type Fiber Cement, Stone
New Construction No
Construction Status Updated/Remodeled
Schools
Elementary Schools Tuskegee Airman Global Academy
Middle Schools Herman J. Russell West End Academy
High Schools Booker T. Washington
Others
Senior Community no
Restrictions false
Tax ID 14 017100100713
Ownership Fee Simple
Acceptable Financing Cash, Conventional
Listing Terms Cash, Conventional
Financing no
Special Listing Condition None
Read Less Info
Want to know what your home might be worth? Contact us for a FREE valuation!

Our team is ready to help you sell your home for the highest possible price ASAP

Bought with Berkshire Hathaway HomeServices Georgia Properties
"My job is to find and attract mastery-based agents to the office, protect the culture, and make sure everyone is happy! "
mark.galloway@galyangrouprealty.com
2302 Parklake Dr NE STE 220, Atlanta, Georgia, 30345, United States







