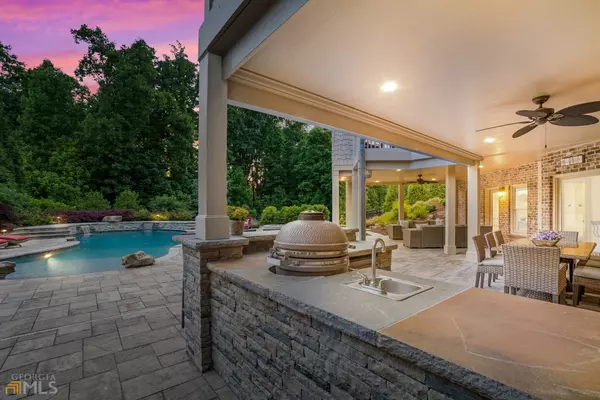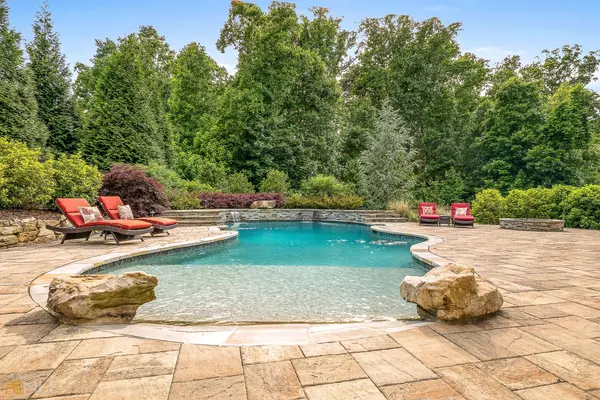$2,300,000
$2,390,000
3.8%For more information regarding the value of a property, please contact us for a free consultation.
7 Beds
7.5 Baths
8,800 SqFt
SOLD DATE : 08/05/2022
Key Details
Sold Price $2,300,000
Property Type Single Family Home
Sub Type Single Family Residence
Listing Status Sold
Purchase Type For Sale
Square Footage 8,800 sqft
Price per Sqft $261
Subdivision Triple Crown
MLS Listing ID 10050927
Sold Date 08/05/22
Style Brick 4 Side,Traditional
Bedrooms 7
Full Baths 7
Half Baths 1
HOA Fees $1,535
HOA Y/N Yes
Originating Board Georgia MLS 2
Year Built 2015
Annual Tax Amount $9,903
Tax Year 2021
Lot Size 1.695 Acres
Acres 1.695
Lot Dimensions 1.695
Property Description
Welcome to this beautifully appointed seven bedroom, seven and a half bath luxury home in the sought-after swim-tennis community of Triple Crown. The tax records do not reflect the true size of this home, it's 6800SF above grade and another 2000SF on the finished terrace! Custom built with quality materials, extensive millwork and attention to detail throughout. This quality cannot be reproduced at a similar price point when compared to new construction. First-floor features include a separate study and banquet sized dining room with adjacent wet bar featuring a beverage refrigerator and glass cabinetry. Light-filled living room with deep coffered ceiling, custom cabinetry, and traditional fireplace with wood and marble surround. The chef's kitchen features a large island, marble countertops, custom cabinetry with pullouts and appliance door fronts, informal dining area, and top of the line Thermador appliances including a 48" dual fuel range. The enormous, hidden walk-in pantry was renovated in 2019 with the installation of open cabinetry and leathered granite countertops. Spacious keeping room with an extended stacked stone fireplace, wood cabinetry, stained tongue and groove cathedral ceiling, floor to ceiling windows featuring a rounded transom and custom-built moldings. Double doors lead to an enclosed porch. Additional features of the main level include a bedroom with full bath, and a side entry mudroom with built-in bench. Upper level features include a luxurious master suite with sitting room, and separate coffee bar area The spa bath includes dual vanities with marble countertops and vessel sinks, a free standing soaking tub, and shower with marble tile and frameless door surround. Extending from the master suite is a recently renovated boutique-style 2nd closet customized with customized drawers, shelves and hanging racks. This additional 850 square feet of expanded finished space also includes a workout room and an oversized office|flex space with a separate exterior entrance and features wide plank hardwood flooring and reclaimed wood wall accent. All secondary bedrooms are generous in size with on-suite baths and spacious closets. One of two laundry rooms is located on this level. Additional entertaining and living space can be found on the recently finished terrace level. With 10 foot ceilings and extensive millwork, finishes on this floor are comparable to the upper levels. The thoughtful design includes an in-law|teen-suite with bedroom, full bath, and separate living area. Kitchen boasts a full sized refrigerator, dishwasher, microwave, floating shelves, and large island with leathered granite. Additional features include an entertainment room, game room, pool bath with shower, mudroom with cabinetry and a second laundry room. Areas are separated by two sets of barn doors. Situated on approximately 1.695 +- acres with undisturbed land behind, outdoor spaces are tranquil and private. Living areas include an enclosed porch with cathedral ceiling, deck overlooking the pool (new Trex decking April 2022) and covered patio areas. The beach entry pool is surrounded by extensive hardscaping and impeccably maintained lush landscaping. An outdoor kitchen boasts Bull appliances, built-in smoker, stainless cabinetry and refrigerator. Triple Crown amenities include a pool, lighted tennis courts, 4 acre lake, walking trails, park, and a clubhouse with kitchen and meeting room. Top Fulton County Schools.
Location
State GA
County Fulton
Rooms
Basement Finished Bath, Concrete, Daylight, Interior Entry, Exterior Entry, Finished, Full
Dining Room Seats 12+, Separate Room
Interior
Interior Features Bookcases, High Ceilings, Double Vanity, Separate Shower, Walk-In Closet(s), Wet Bar, In-Law Floorplan
Heating Natural Gas, Forced Air, Zoned
Cooling Ceiling Fan(s), Central Air, Zoned
Flooring Hardwood, Carpet
Fireplaces Number 3
Fireplaces Type Living Room, Outside
Fireplace Yes
Appliance Gas Water Heater, Dryer, Washer, Dishwasher, Disposal, Microwave, Refrigerator
Laundry In Basement, Upper Level
Exterior
Exterior Feature Garden, Gas Grill, Sprinkler System
Parking Features Garage, Kitchen Level, Side/Rear Entrance
Fence Fenced, Back Yard
Pool Heated
Community Features Clubhouse, Lake, Park, Playground, Pool, Sidewalks, Swim Team, Tennis Court(s)
Utilities Available Underground Utilities, Cable Available, Electricity Available, High Speed Internet, Natural Gas Available, Phone Available
View Y/N No
Roof Type Composition
Garage Yes
Private Pool Yes
Building
Lot Description Cul-De-Sac, Level, Private
Faces GPS
Sewer Septic Tank
Water Private
Structure Type Stone,Brick
New Construction No
Schools
Elementary Schools Birmingham Falls
Middle Schools Northwestern
High Schools Milton
Others
HOA Fee Include Swimming,Tennis
Tax ID 22 428008121318
Security Features Carbon Monoxide Detector(s),Smoke Detector(s)
Acceptable Financing Cash, Conventional
Listing Terms Cash, Conventional
Special Listing Condition Resale
Read Less Info
Want to know what your home might be worth? Contact us for a FREE valuation!

Our team is ready to help you sell your home for the highest possible price ASAP

© 2025 Georgia Multiple Listing Service. All Rights Reserved.
"My job is to find and attract mastery-based agents to the office, protect the culture, and make sure everyone is happy! "
mark.galloway@galyangrouprealty.com
2302 Parklake Dr NE STE 220, Atlanta, Georgia, 30345, United States







