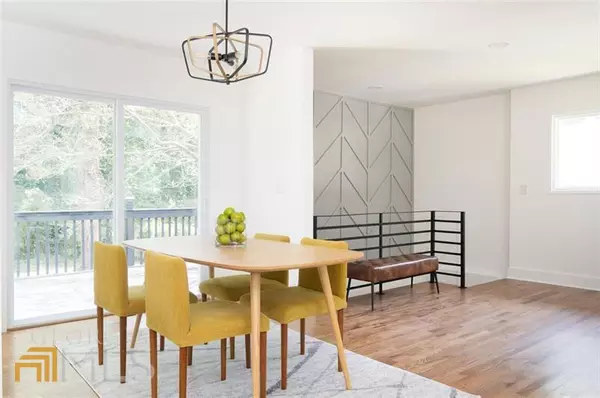$500,000
$500,000
For more information regarding the value of a property, please contact us for a free consultation.
5 Beds
3 Baths
2,200 SqFt
SOLD DATE : 07/29/2022
Key Details
Sold Price $500,000
Property Type Single Family Home
Sub Type Single Family Residence
Listing Status Sold
Purchase Type For Sale
Square Footage 2,200 sqft
Price per Sqft $227
Subdivision Valley Brook Estates
MLS Listing ID 10060010
Sold Date 07/29/22
Style Ranch
Bedrooms 5
Full Baths 3
HOA Y/N No
Originating Board Georgia MLS 2
Year Built 1955
Annual Tax Amount $3,965
Tax Year 2021
Lot Size 0.300 Acres
Acres 0.3
Lot Dimensions 13068
Property Description
This top quality, completely renovated home in Valley Brook Estates beams attention to design and detail at every turn! Filled with natural light, you will just feel happy when you walk through the door! Enjoy an expanded and open floor plan featuring a beautiful, new kitchen, open to dining/living room, porcelain backsplash, quartz countertops, full stainless appliance package, gas cooking for the family chef, complete with island, modern fixtures and pantry! On the first level, three spacious bedrooms and two, very sleek bathrooms finished with porcelain tile and modern fixtures. In addition, this home also features 2 additional rooms and a third bathroom on the finished basement to be used at your convenience. Last, but not least, enjoy the deck overlooking the fenced yard perfect for entertaining. The Valley Brook Estates location offers a friendly, walkable neighborhood, convenient to Emory, CHOA, The CDC, neighborhood schools, parks and all Decatur Farmer's Market, shopping and dining destinations! This one is turnkey, ready for you to move right in!
Location
State GA
County Dekalb
Rooms
Basement Finished Bath, Daylight, Exterior Entry, Finished
Interior
Interior Features Other
Heating Electric, Central
Cooling Ceiling Fan(s), Central Air
Flooring Hardwood
Fireplace No
Appliance Gas Water Heater, Dishwasher, Microwave, Refrigerator, Stainless Steel Appliance(s)
Laundry Laundry Closet
Exterior
Exterior Feature Garden, Other
Parking Features None
Garage Spaces 3.0
Fence Back Yard, Chain Link
Community Features None
Utilities Available Electricity Available, Natural Gas Available, Water Available
View Y/N No
Roof Type Composition
Total Parking Spaces 3
Garage No
Private Pool No
Building
Lot Description Level, Private
Faces Please use GPS
Sewer Public Sewer
Water Public
Structure Type Brick
New Construction No
Schools
Elementary Schools Laurel Ridge
Middle Schools Druid Hills
High Schools Druid Hills
Others
HOA Fee Include None
Tax ID 18 116 08 010
Security Features Carbon Monoxide Detector(s),Smoke Detector(s)
Special Listing Condition Updated/Remodeled
Read Less Info
Want to know what your home might be worth? Contact us for a FREE valuation!

Our team is ready to help you sell your home for the highest possible price ASAP

© 2025 Georgia Multiple Listing Service. All Rights Reserved.
"My job is to find and attract mastery-based agents to the office, protect the culture, and make sure everyone is happy! "
mark.galloway@galyangrouprealty.com
2302 Parklake Dr NE STE 220, Atlanta, Georgia, 30345, United States







