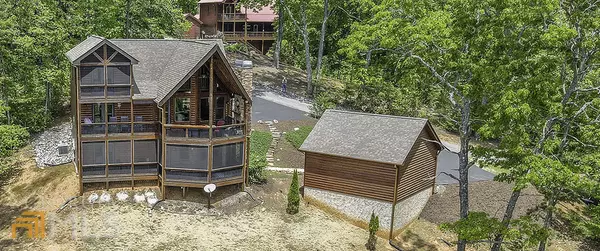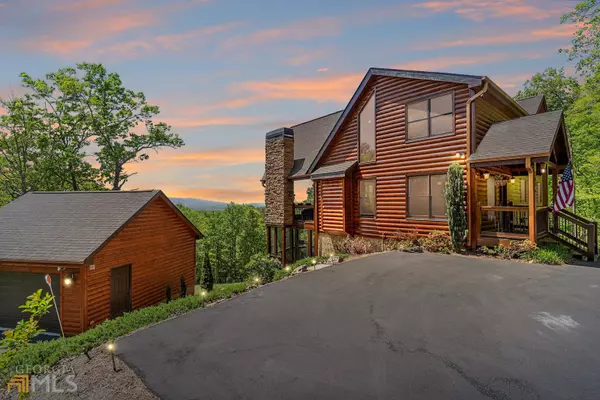Bought with No Selling Agent • Non-Mls Company
$849,900
$849,900
For more information regarding the value of a property, please contact us for a free consultation.
3 Beds
3 Baths
2,810 SqFt
SOLD DATE : 07/29/2022
Key Details
Sold Price $849,900
Property Type Single Family Home
Sub Type Single Family Residence
Listing Status Sold
Purchase Type For Sale
Square Footage 2,810 sqft
Price per Sqft $302
MLS Listing ID 10042015
Sold Date 07/29/22
Style Other
Bedrooms 3
Full Baths 3
Construction Status Resale
HOA Fees $350
HOA Y/N Yes
Year Built 2012
Annual Tax Amount $1,606
Tax Year 2021
Lot Size 1.800 Acres
Property Description
Breathtaking panoramic sunsets and mountain views are part of what makes this Prowfront 3 bedroom/3 bath furnished turnkey cabin on 1.8 acres of privacy in sought after gated Stuart Highlands so special! The three levels of decks, fireplace and hot tub provide maximum year-round enjoyment and spectacular rental opportunity! Designed to maximize the view from all the living spaces, the captivating floor to ceiling windows on the main level bring the outdoors in for easy relaxing and unwinding. The deluxe kitchen with stainless steel appliances is open to the dining and living areas accented by the soaring ceiling and the stacked stone gas fireplace for cozy fireside lounging enjoying your priceless view. A bedroom, full shower bath and walk-in pantry complete this level. Step out to the covered deck that spans the entire back of the home. Relish your rocking chair perch and the warmth and aura of the wood burning fireplace surrounded by the calm of the sights and sounds of nature and you won't ever want to leave. The primary suite on the upper level enjoys a private screened porch for star gazing and enjoying the glow of the mountain sunsets and full bath with dual sink vanity and a generous shower for two. Just add some beds in the spacious loft overlooking the Great Room for a sleeping flex-space for additional guests. The lower level features a rec-room with wet bar, wine frig, stone gas fireplace, bedroom, full tub bath, laundry, storage, tons of natural light and access to the lower screened deck with 6 person hot tub. The detached 2 car garage and two parking pads create excellent parking for multiple vehicles. Paved roads and underground utilities make it easy to access! Only minutes to downtown Blue Ridge, recreation and more! Huge rental income potential! Don't miss this!
Location
State GA
County Fannin
Rooms
Basement Bath Finished, Daylight, Exterior Entry, Finished
Main Level Bedrooms 1
Interior
Interior Features Vaulted Ceiling(s), High Ceilings, Double Vanity, Beamed Ceilings, Tile Bath, Walk-In Closet(s), Wet Bar, Split Bedroom Plan
Heating Heat Pump
Cooling Electric, Ceiling Fan(s), Heat Pump
Flooring Hardwood, Tile, Carpet
Fireplaces Number 3
Fireplaces Type Basement, Family Room, Outside, Gas Log
Exterior
Exterior Feature Balcony
Parking Features Detached, Garage
Garage Spaces 2.0
Community Features None
Utilities Available Cable Available, Electricity Available
View Mountain(s)
Roof Type Other
Building
Story Three Or More
Sewer Septic Tank
Level or Stories Three Or More
Structure Type Balcony
Construction Status Resale
Schools
Elementary Schools Other
Middle Schools Fannin County
High Schools Fannin County
Others
Financing Other
Read Less Info
Want to know what your home might be worth? Contact us for a FREE valuation!

Our team is ready to help you sell your home for the highest possible price ASAP

© 2024 Georgia Multiple Listing Service. All Rights Reserved.
"My job is to find and attract mastery-based agents to the office, protect the culture, and make sure everyone is happy! "
mark.galloway@galyangrouprealty.com
2302 Parklake Dr NE STE 220, Atlanta, Georgia, 30345, United States







