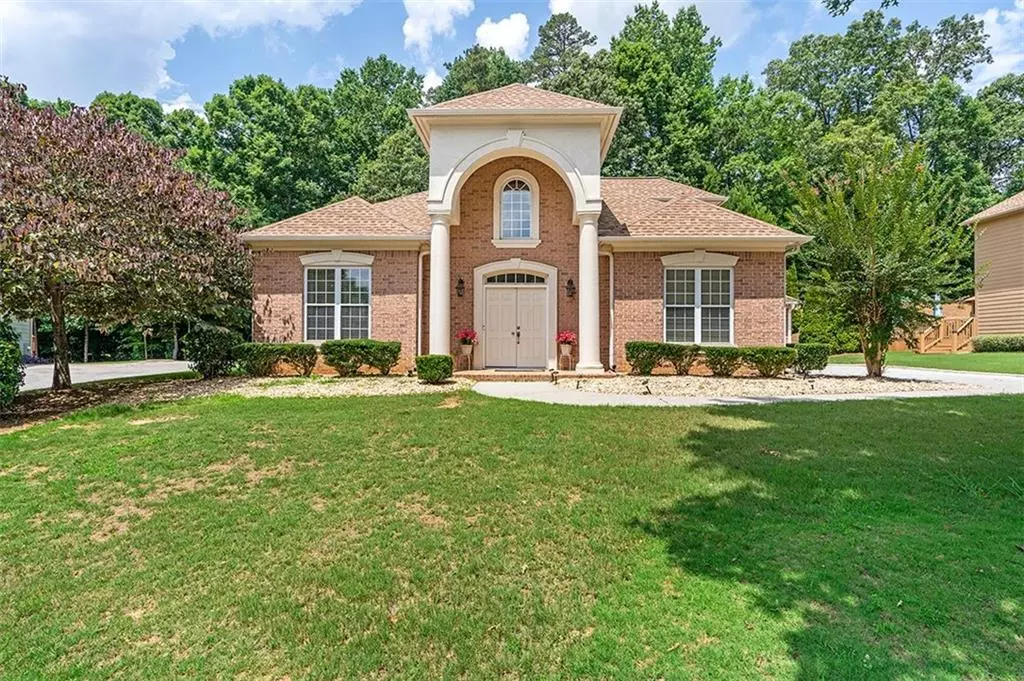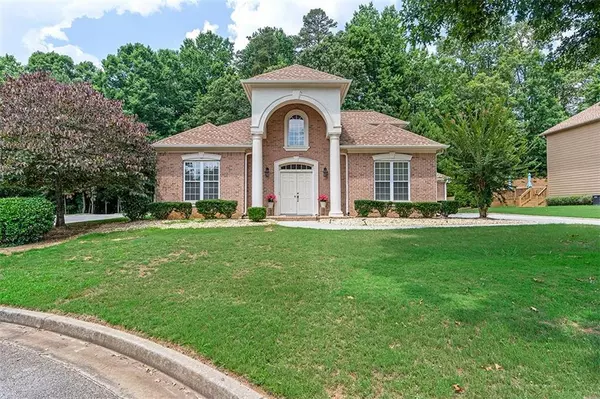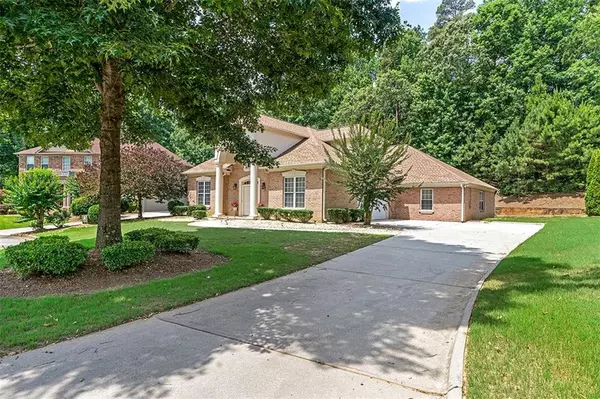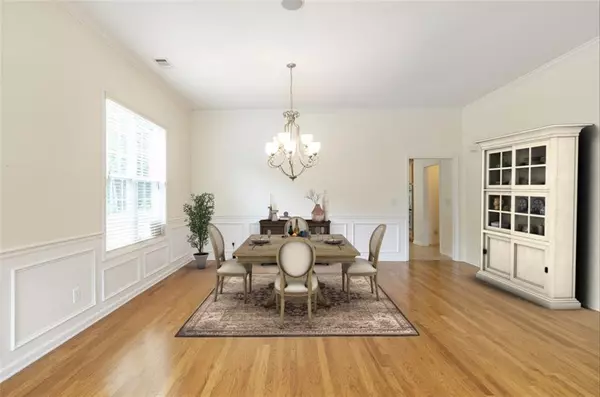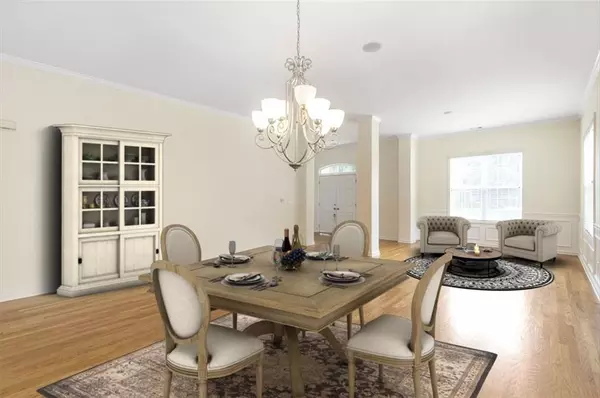$450,000
$442,000
1.8%For more information regarding the value of a property, please contact us for a free consultation.
3 Beds
3.5 Baths
3,200 SqFt
SOLD DATE : 07/25/2022
Key Details
Sold Price $450,000
Property Type Single Family Home
Sub Type Single Family Residence
Listing Status Sold
Purchase Type For Sale
Square Footage 3,200 sqft
Price per Sqft $140
Subdivision Regency Oaks
MLS Listing ID 7067562
Sold Date 07/25/22
Style Traditional
Bedrooms 3
Full Baths 3
Half Baths 1
Construction Status Resale
HOA Fees $850
HOA Y/N Yes
Year Built 2004
Annual Tax Amount $4,860
Tax Year 2021
Lot Size 0.409 Acres
Acres 0.409
Property Description
This wont last. Beautiful 3 bedroom 3.5 ensuite bathroom home built by John Weiland in the highly sought after Regency Oaks Swim and Tennis community. Located in the heart of South Fulton, this modern, 3 sided brick open concept home features chef's kitchen with double gas oven and granite countertops overlooking family room. With owner's suite on main and hardwoods throughout, this home was reconfigured from it's original 4 bedroom design to make for a truly spacious 3 bedroom with walk-in closets in each room. With grand living room perfect for entertaining and an office upon entry for those who enjoy working from home, this level of luxury will be hard to find at this price point. Family room includes fireplace with built in bookcases. Owner's suite bathroom features garden tub and stand-up shower for that perfect escape for your in-home oasis. Private patio in backyard makes for the perfect place for those summer cookouts. This home is located minutes away from Wolf Creek Golf Course and Amphitheater with easy access to Hartsfield-Jackson Airport and downtown Atlanta.
Location
State GA
County Fulton
Lake Name None
Rooms
Bedroom Description Master on Main, Oversized Master
Other Rooms None
Basement None
Main Level Bedrooms 2
Dining Room Great Room, Open Concept
Interior
Interior Features High Ceilings 10 ft Main, Bookcases, Disappearing Attic Stairs, Double Vanity, His and Hers Closets, Walk-In Closet(s)
Heating Central, Electric, Hot Water
Cooling Central Air
Flooring Hardwood, Ceramic Tile
Fireplaces Number 1
Fireplaces Type Family Room
Window Features Double Pane Windows, Insulated Windows
Appliance Double Oven, Dishwasher, Dryer, Electric Water Heater, Refrigerator, Gas Range, Gas Water Heater, Microwave, Range Hood
Laundry Laundry Room
Exterior
Exterior Feature None
Parking Features Garage Door Opener, Driveway, Garage Faces Front
Fence None
Pool In Ground
Community Features Clubhouse
Utilities Available Cable Available, Electricity Available, Phone Available, Sewer Available, Water Available
Waterfront Description None
View City
Roof Type Shingle
Street Surface Asphalt
Accessibility None
Handicap Access None
Porch Patio
Private Pool true
Building
Lot Description Back Yard, Cul-De-Sac, Level, Landscaped, Private, Front Yard
Story Two
Foundation Slab
Sewer Public Sewer
Water Public
Architectural Style Traditional
Level or Stories Two
Structure Type Brick 3 Sides
New Construction No
Construction Status Resale
Schools
Elementary Schools Stonewall Tell
Middle Schools Sandtown
High Schools Westlake
Others
Senior Community no
Restrictions true
Tax ID 14F0126 LL1789
Special Listing Condition None
Read Less Info
Want to know what your home might be worth? Contact us for a FREE valuation!

Our team is ready to help you sell your home for the highest possible price ASAP

Bought with Keller Williams Realty ATL Part
"My job is to find and attract mastery-based agents to the office, protect the culture, and make sure everyone is happy! "
mark.galloway@galyangrouprealty.com
2302 Parklake Dr NE STE 220, Atlanta, Georgia, 30345, United States


