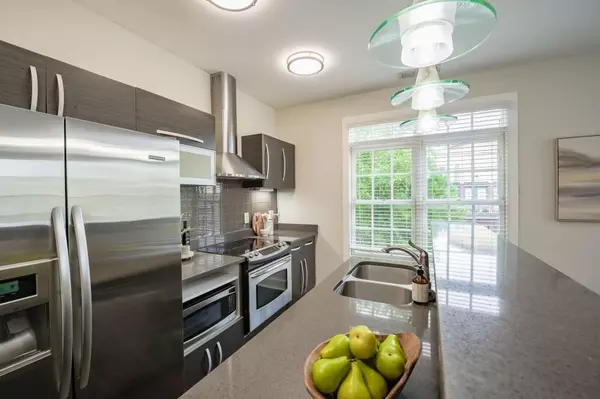$439,000
$439,000
For more information regarding the value of a property, please contact us for a free consultation.
2 Beds
2 Baths
1,278 SqFt
SOLD DATE : 07/28/2022
Key Details
Sold Price $439,000
Property Type Condo
Sub Type Condominium
Listing Status Sold
Purchase Type For Sale
Square Footage 1,278 sqft
Price per Sqft $343
Subdivision Axis
MLS Listing ID 7076103
Sold Date 07/28/22
Style Contemporary/Modern
Bedrooms 2
Full Baths 2
Construction Status Resale
HOA Fees $320
HOA Y/N No
Year Built 2009
Tax Year 2022
Lot Size 1,132 Sqft
Acres 0.026
Property Description
This townhome is perfect for entertaining. Tucked away in the back of the community with 3 deeded parking spaces. Hang your coat and sit down to take your shoes off on the second floor entrance then come on up to the main level with new light fixtures all about. So much natural light coming into the open kitchen and bar looking out to the family room with 2 walls of windows. Hardwood floors throughout. Primary suite has balcony you'll walk out on every morning. Enter primary bathroom with door to updated double vanity and shower. Toilet has bidet feature. 2nd bedroom has barn door entrance and bathroom with bedroom and hallway access. One more level up there is a landing with wet bar and refrigerator. Finally walk out to the very spacious rooftop deck with north, south, east & west views! Location, location - Beltline access, MARTA train service, Candler Park, Little 5 Points, Inman Park and Decatur.
Location
State GA
County Dekalb
Lake Name None
Rooms
Bedroom Description Master on Main
Other Rooms None
Basement None
Main Level Bedrooms 2
Dining Room Open Concept
Interior
Interior Features Double Vanity, High Ceilings 9 ft Lower, High Speed Internet
Heating Electric, Forced Air
Cooling Ceiling Fan(s), Central Air
Flooring Hardwood
Fireplaces Type None
Window Features Double Pane Windows
Appliance Dishwasher, Disposal, Dryer, Electric Oven, Electric Range, Microwave, Range Hood, Refrigerator, Self Cleaning Oven
Laundry In Kitchen, Main Level
Exterior
Exterior Feature Balcony
Parking Features Assigned, Deeded
Fence None
Pool None
Community Features None
Utilities Available Cable Available, Electricity Available, Phone Available, Sewer Available, Water Available
Waterfront Description None
View City
Roof Type Composition
Street Surface Paved
Accessibility None
Handicap Access None
Porch Deck, Rooftop
Total Parking Spaces 3
Building
Lot Description Level
Story One and One Half
Foundation Slab
Sewer Public Sewer
Water Public
Architectural Style Contemporary/Modern
Level or Stories One and One Half
Structure Type Brick 4 Sides, Stucco
New Construction No
Construction Status Resale
Schools
Elementary Schools Mary Lin
Middle Schools David T Howard
High Schools Midtown
Others
Senior Community no
Restrictions true
Tax ID 15 209 04 308
Ownership Other
Acceptable Financing Cash, Conventional
Listing Terms Cash, Conventional
Financing no
Special Listing Condition None
Read Less Info
Want to know what your home might be worth? Contact us for a FREE valuation!

Our team is ready to help you sell your home for the highest possible price ASAP

Bought with RE/MAX Metro Atlanta Cityside

"My job is to find and attract mastery-based agents to the office, protect the culture, and make sure everyone is happy! "
mark.galloway@galyangrouprealty.com
2302 Parklake Dr NE STE 220, Atlanta, Georgia, 30345, United States







