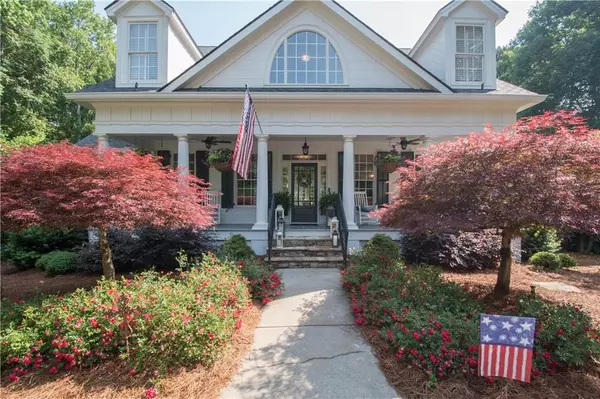$1,087,500
$1,100,000
1.1%For more information regarding the value of a property, please contact us for a free consultation.
5 Beds
4.5 Baths
5,169 SqFt
SOLD DATE : 07/15/2022
Key Details
Sold Price $1,087,500
Property Type Single Family Home
Sub Type Single Family Residence
Listing Status Sold
Purchase Type For Sale
Square Footage 5,169 sqft
Price per Sqft $210
Subdivision Highgrove On Whitewater Creek
MLS Listing ID 7052759
Sold Date 07/15/22
Style Traditional
Bedrooms 5
Full Baths 4
Half Baths 1
Construction Status Resale
HOA Fees $950
HOA Y/N Yes
Year Built 1998
Annual Tax Amount $6,639
Tax Year 2021
Lot Size 1.590 Acres
Acres 1.59
Property Description
IMMACULATE HIGHGROVE HOME WITH SOUTHERN CHARM AND BACKYARD OASIS! This light filled floor plan is perfect for everyday living. Enter through the beautiful beveled glass front door to be greeted with beautiful hardwood floors, fresh paint, extensive moldings, tasteful light fixtures and high ceilings. The gourmet kitchen has beautiful granite countertops, stainless steel appliances, double ovens, a butler's pantry, and a gracious breakfast area. The two-story family room features a gorgeous stone fireplace nestled between custom built in bookcases. The expansive master suite has a sitting area, master bathroom with double vanities and two large walk- in closets with custom closet systems. A private study, large dining room, laundry room and stunning powder room round out the first floor. Upstairs you will find 3 large bedrooms, 2 bathrooms, and an additional study. The terrace level is complete with a generous size bedroom, full bathroom, family room and rec room. The 3-car garage is not to be missed with its newly epoxied garage floor. Extensive outdoor living space with a Trex deck upstairs and a covered porch with under decking downstairs that overlooks the beautifully landscaped private backyard with gorgeous gunite salt water pool and waterfall. Starr's Mill School District and PTC golf cart access! Don't let this opportunity pass you by!
This home has been lovingly cared for, please see list of improvements (including a new roof) in Doc Box.
Seller needs possession until July 15th.
Location
State GA
County Fayette
Lake Name None
Rooms
Bedroom Description Master on Main
Other Rooms None
Basement Daylight, Driveway Access, Exterior Entry, Finished, Finished Bath
Main Level Bedrooms 1
Dining Room Open Concept, Separate Dining Room
Interior
Interior Features Bookcases, Double Vanity, Entrance Foyer, High Ceilings 10 ft Main, His and Hers Closets, Walk-In Closet(s)
Heating Central, Forced Air
Cooling Ceiling Fan(s)
Flooring Carpet, Ceramic Tile, Hardwood, Other
Fireplaces Number 2
Fireplaces Type Basement, Family Room, Gas Log
Window Features Double Pane Windows, Plantation Shutters
Appliance Dishwasher, Double Oven, Gas Cooktop, Microwave, Refrigerator
Laundry Common Area, In Hall, Laundry Room
Exterior
Exterior Feature Private Yard
Parking Features Drive Under Main Level, Driveway, Garage, Garage Door Opener, Garage Faces Side
Garage Spaces 3.0
Fence Back Yard
Pool Gunite, In Ground, Salt Water
Community Features Clubhouse, Homeowners Assoc, Playground, Pool, Sidewalks, Street Lights
Utilities Available Cable Available, Electricity Available, Natural Gas Available, Underground Utilities, Water Available
Waterfront Description None
View Trees/Woods
Roof Type Composition
Street Surface Asphalt
Accessibility None
Handicap Access None
Porch Covered, Deck, Front Porch
Total Parking Spaces 3
Private Pool true
Building
Lot Description Back Yard, Front Yard, Landscaped
Story Three Or More
Foundation None
Sewer Septic Tank
Water Public
Architectural Style Traditional
Level or Stories Three Or More
Structure Type HardiPlank Type, Stucco
New Construction No
Construction Status Resale
Schools
Elementary Schools Braelinn
Middle Schools Rising Star
High Schools Starrs Mill
Others
HOA Fee Include Swim/Tennis
Senior Community no
Restrictions true
Tax ID 060109001
Acceptable Financing Cash, Conventional, Other
Listing Terms Cash, Conventional, Other
Special Listing Condition None
Read Less Info
Want to know what your home might be worth? Contact us for a FREE valuation!

Our team is ready to help you sell your home for the highest possible price ASAP

Bought with Coldwell Banker Realty
"My job is to find and attract mastery-based agents to the office, protect the culture, and make sure everyone is happy! "
mark.galloway@galyangrouprealty.com
2302 Parklake Dr NE STE 220, Atlanta, Georgia, 30345, United States







