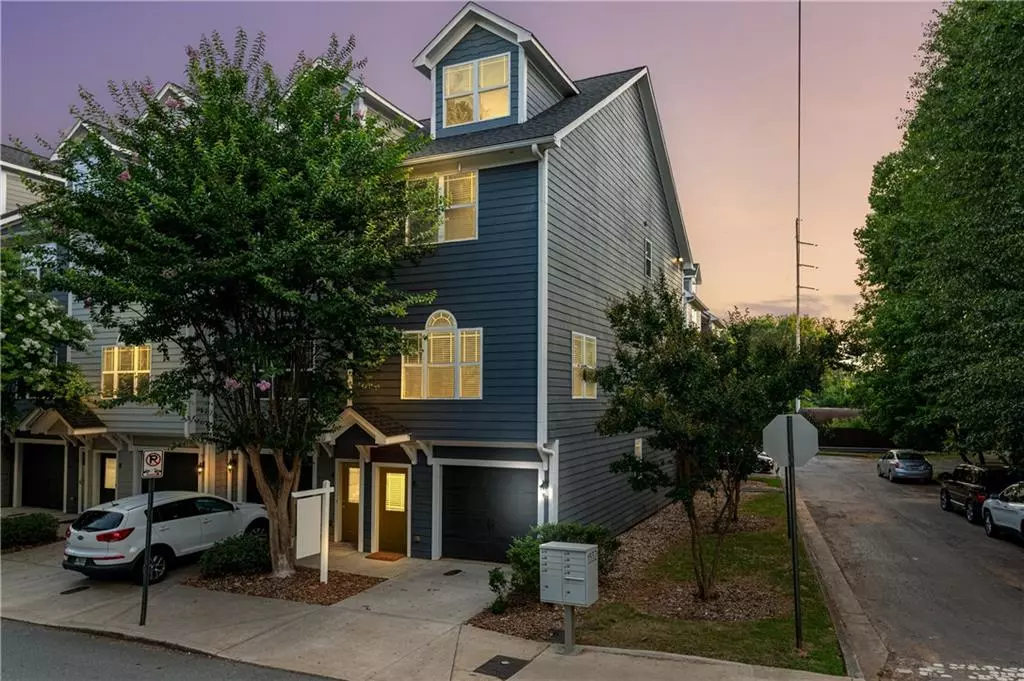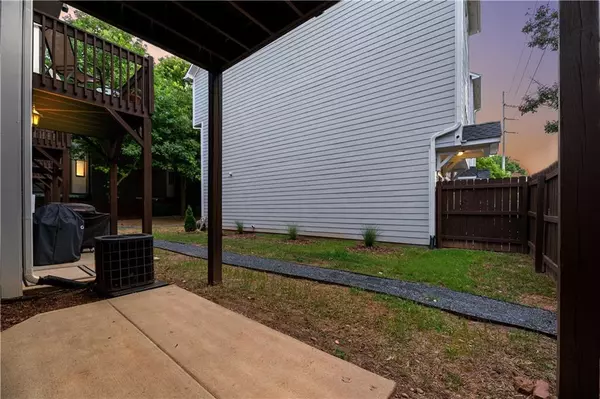$485,000
$479,000
1.3%For more information regarding the value of a property, please contact us for a free consultation.
3 Beds
3.5 Baths
2,121 SqFt
SOLD DATE : 07/20/2022
Key Details
Sold Price $485,000
Property Type Townhouse
Sub Type Townhouse
Listing Status Sold
Purchase Type For Sale
Square Footage 2,121 sqft
Price per Sqft $228
Subdivision La France Street Station
MLS Listing ID 7072585
Sold Date 07/20/22
Style Townhouse
Bedrooms 3
Full Baths 3
Half Baths 1
Construction Status Resale
HOA Fees $250
HOA Y/N Yes
Year Built 2005
Annual Tax Amount $149
Tax Year 2021
Lot Size 762 Sqft
Acres 0.0175
Property Description
Enjoy active living at its finest! Nestled between Candler Park and Edgewood, this fantastic townhouse with open floor plan features a bright sophisticated interior with relaxed living spaces. Entertain in style in this spacious kitchen that features stainless-steel appliances, gas oven, stone countertops, tile backsplash, wooden cabinetry, recessed lighting and gas stove. Retreat to the comfortable main suite that offers an ensuite bathroom and a large closet. The main bathroom provides a oversized jetted tub, double sinks, stone countertops, and tile flooring. Increasing the appeal of the home are hardwood floors and a split floor plan perfect for income possibilities, room mates or as an in-law suite. Added bonus of a new roof and exterior paint! Leave your car keys at home and easily access walking and biking trails, restaurants, grocery stores and mixed-use shopping and dining areas. Every convenience is at your fingertips. Take advantage of an easy commute, thanks to freeways and public transportation close by. Have plenty of room for vehicles and belongings in a useful single car attached garage. Schedule your showing before it's gone.
Location
State GA
County Dekalb
Lake Name None
Rooms
Bedroom Description In-Law Floorplan, Roommate Floor Plan, Split Bedroom Plan
Other Rooms None
Basement None
Dining Room Open Concept
Interior
Interior Features Entrance Foyer, High Ceilings 9 ft Lower, High Ceilings 9 ft Main, High Ceilings 9 ft Upper, High Speed Internet, Tray Ceiling(s)
Heating Central, Electric
Cooling Ceiling Fan(s), Central Air
Flooring Carpet, Hardwood
Fireplaces Number 1
Fireplaces Type Gas Log, Living Room
Window Features Insulated Windows
Appliance Dishwasher, Disposal, Dryer, Gas Oven, Gas Range, Gas Water Heater, Microwave, Refrigerator, Washer
Laundry Laundry Room, Lower Level
Exterior
Exterior Feature Balcony, Courtyard, Private Yard
Parking Features Attached, Garage
Garage Spaces 1.0
Fence Back Yard
Pool None
Community Features Near Schools, Near Shopping, Public Transportation, Restaurant, Sidewalks
Utilities Available Cable Available, Electricity Available, Natural Gas Available, Phone Available, Sewer Available, Water Available
Waterfront Description None
View City
Roof Type Composition
Street Surface Asphalt
Accessibility None
Handicap Access None
Porch Deck
Total Parking Spaces 2
Building
Lot Description Landscaped, Level
Story Two
Foundation Slab
Sewer Public Sewer
Water Public
Architectural Style Townhouse
Level or Stories Two
Structure Type Frame, Shingle Siding
New Construction No
Construction Status Resale
Schools
Elementary Schools Fred A. Toomer
Middle Schools Martin L. King Jr.
High Schools Maynard Jackson
Others
Senior Community no
Restrictions false
Tax ID 15 209 04 009
Ownership Fee Simple
Financing no
Special Listing Condition None
Read Less Info
Want to know what your home might be worth? Contact us for a FREE valuation!

Our team is ready to help you sell your home for the highest possible price ASAP

Bought with Keller Williams Realty Intown ATL
"My job is to find and attract mastery-based agents to the office, protect the culture, and make sure everyone is happy! "
mark.galloway@galyangrouprealty.com
2302 Parklake Dr NE STE 220, Atlanta, Georgia, 30345, United States







