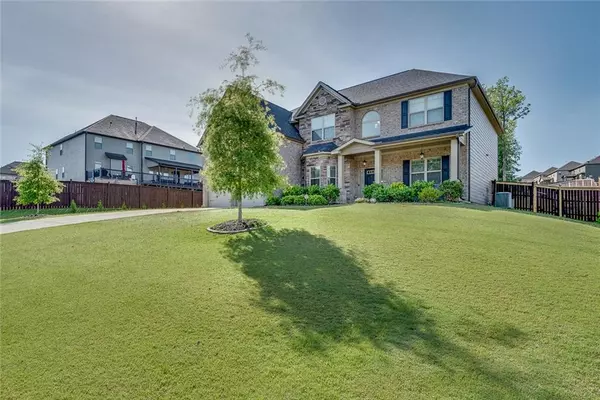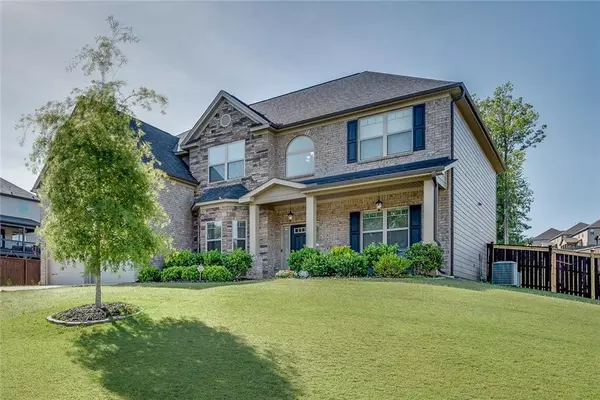$550,000
$550,000
For more information regarding the value of a property, please contact us for a free consultation.
5 Beds
4 Baths
3,746 SqFt
SOLD DATE : 07/14/2022
Key Details
Sold Price $550,000
Property Type Single Family Home
Sub Type Single Family Residence
Listing Status Sold
Purchase Type For Sale
Square Footage 3,746 sqft
Price per Sqft $146
Subdivision Preserve At Harbins Ridge
MLS Listing ID 7066515
Sold Date 07/14/22
Style Contemporary/Modern
Bedrooms 5
Full Baths 4
Construction Status Resale
HOA Fees $750
HOA Y/N Yes
Year Built 2018
Annual Tax Amount $1,785
Tax Year 2021
Lot Size 0.460 Acres
Acres 0.46
Property Description
Gated community! Upgrades galore! This home is in the much sought after Archer school district. The property has swim tennis and a kids playground. This home has heavy crown molding throughout. With an open concept floor plan and upgraded 10 ft ceilings on the main floor, this home is light, bright and airy. It also features a 24 ft grand entry way foyer, with a full bedroom and full bathroom downstairs, a study or flex room, and a large elegant formal dining room with coffered ceilings. The kitchen is a chef's dream kitchen with double ovens and 42 inch deep cabinets with a huge granite island, making entertaining a breeze. It also has a separate work island. This home has hardwood flooring throughout the main living area. It has lots of storage space making staying organized a breeze. This home also has smart home features to include a skybell doorbell which you can view on your phone, a keypad entry, 2 programmable Bluetooth digital thermostats which you can also control remotely. It features a huge theater room, a master suite with a soaking tub and a 6ft tiled shower and a built in bench with its own separate lighting. You will enjoy year around entering on the massive flagstone back covered patio with a built in fire pit and a removable grill insert. This newly fenced in backyard also features an elongated sitting wall and newly installed Privacy trees… The home is definitely a must see!
Location
State GA
County Gwinnett
Lake Name None
Rooms
Bedroom Description Master on Main, Oversized Master, Sitting Room
Other Rooms None
Basement None
Main Level Bedrooms 1
Dining Room Separate Dining Room
Interior
Interior Features Double Vanity, Entrance Foyer, Entrance Foyer 2 Story, High Ceilings 10 ft Main, Walk-In Closet(s)
Heating Central, Heat Pump, Natural Gas, Zoned
Cooling Ceiling Fan(s), Central Air
Flooring Carpet, Hardwood
Fireplaces Number 1
Fireplaces Type Factory Built, Family Room, Gas Starter
Window Features Insulated Windows
Appliance Dishwasher, Double Oven, Gas Water Heater
Laundry Laundry Room, Upper Level
Exterior
Exterior Feature Private Yard
Parking Features Garage
Garage Spaces 2.0
Fence Back Yard, Privacy
Pool None
Community Features Gated, Homeowners Assoc, Near Schools, Park, Playground, Pool, Sidewalks, Street Lights, Tennis Court(s)
Utilities Available Electricity Available, Natural Gas Available, Sewer Available, Water Available
Waterfront Description None
View Other
Roof Type Composition
Street Surface Paved
Accessibility None
Handicap Access None
Porch Deck, Patio
Total Parking Spaces 2
Building
Lot Description Private
Story Two
Foundation Slab
Sewer Public Sewer
Water Public
Architectural Style Contemporary/Modern
Level or Stories Two
Structure Type Brick Front, Cement Siding
New Construction No
Construction Status Resale
Schools
Elementary Schools Harbins
Middle Schools Mcconnell
High Schools Archer
Others
Senior Community no
Restrictions true
Tax ID R5318 096
Special Listing Condition None
Read Less Info
Want to know what your home might be worth? Contact us for a FREE valuation!

Our team is ready to help you sell your home for the highest possible price ASAP

Bought with Norman & Associates Atlanta
"My job is to find and attract mastery-based agents to the office, protect the culture, and make sure everyone is happy! "
mark.galloway@galyangrouprealty.com
2302 Parklake Dr NE STE 220, Atlanta, Georgia, 30345, United States







