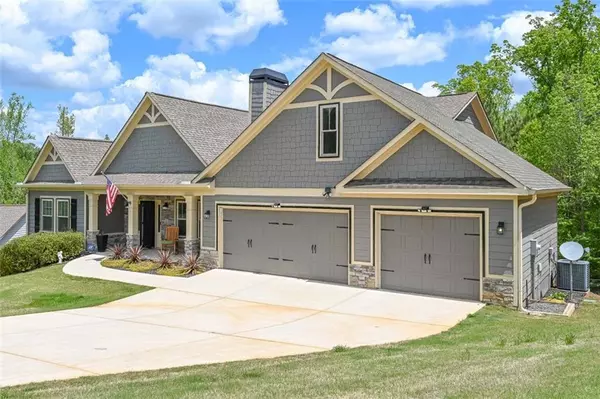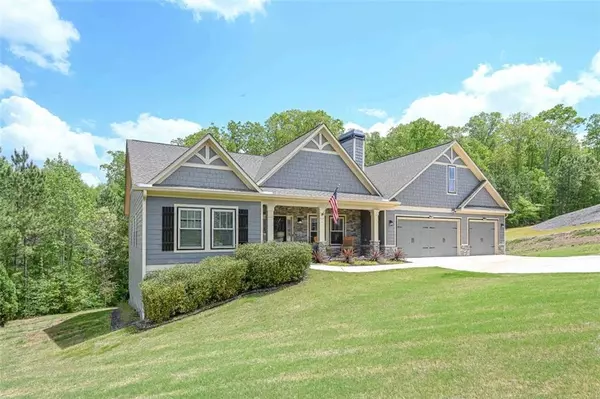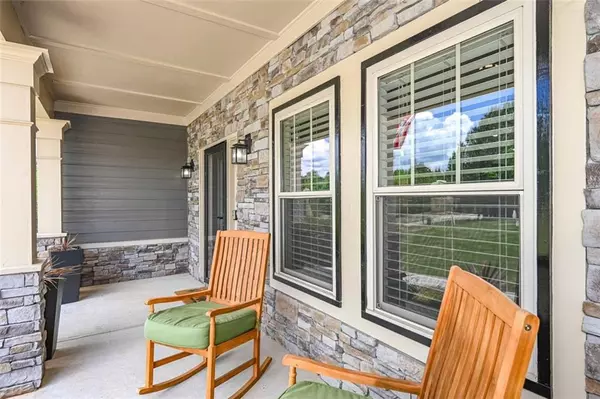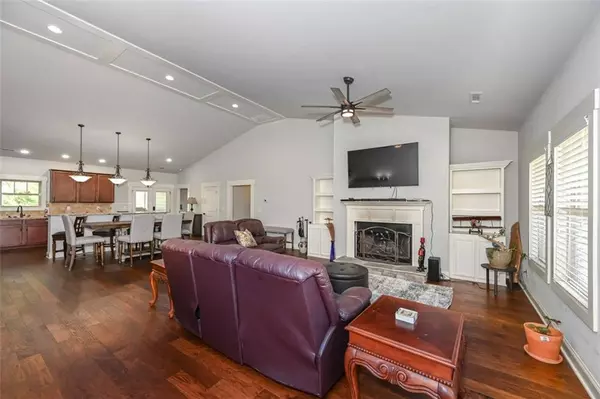$445,000
$445,000
For more information regarding the value of a property, please contact us for a free consultation.
3 Beds
2.5 Baths
2,541 SqFt
SOLD DATE : 07/08/2022
Key Details
Sold Price $445,000
Property Type Single Family Home
Sub Type Single Family Residence
Listing Status Sold
Purchase Type For Sale
Square Footage 2,541 sqft
Price per Sqft $175
Subdivision Overlook At Round Rock
MLS Listing ID 7034841
Sold Date 07/08/22
Style Ranch
Bedrooms 3
Full Baths 2
Half Baths 1
Construction Status Resale
HOA Y/N No
Year Built 2016
Annual Tax Amount $3,699
Tax Year 2021
Lot Size 0.840 Acres
Acres 0.84
Property Description
Beauty You Can Live In! This custom-built, open concept Ranch Home is Stunning in every way. Welcoming hardwood floors usher you into this peaceful and gorgeous one level home. Custom trim and new paint throughout add to the charm and value of this beauty. The kitchen is accented with LED lights under the cabinets and granite countertops. The oversized island gives added seating as you gather for the holidays or just every day. It's open to the living area so everyone can enjoy the conversation. Enjoy a walk-in pantry complete with cabinets and counter to store all of your appliances. French doors take you to the oversized deck with an electric fireplace for your outdoor enjoyment. The forest is your backyard neighbor and your side neighbors are not visible. Your privacy is complete from this covered deck. Spend your time here to reenergize every day and greet your mornings. This home was custom built with oversized halls and doorways for complete accessibility. This split bedroom plan has an oversized en-suite bath with a huge accessible shower. Step less entry from the 3-car garage brings you into a large mudroom/laundry room. The crawl space of this home can easily be turned into a workshop space with the 10ft+ ceilings. The sellers also added gutter guard protection with a transferrable warranty. This is a small and beloved community of craftsman style homes, very large lots, sidewalks and streetlights. NO HOA but plenty of room to breathe with the benefits of beautiful newer homes. Peaceful living and just a few miles from shopping and restaurant convenience with easy access to I-20. Leave your cares behind and come home!
Location
State GA
County Carroll
Lake Name None
Rooms
Bedroom Description Oversized Master, Sitting Room, Master on Main
Other Rooms None
Basement Crawl Space
Main Level Bedrooms 3
Dining Room Seats 12+, Open Concept
Interior
Interior Features High Ceilings 10 ft Main, Cathedral Ceiling(s), Disappearing Attic Stairs, Bookcases, High Speed Internet, His and Hers Closets, Tray Ceiling(s), Walk-In Closet(s)
Heating Central, Heat Pump, Hot Water, Electric
Cooling Electric Air Filter, Ceiling Fan(s), Zoned, Central Air
Flooring Carpet, Ceramic Tile, Hardwood
Fireplaces Number 1
Fireplaces Type Factory Built, Living Room, Wood Burning Stove, Family Room, Insert
Window Features Insulated Windows
Appliance Dishwasher, Electric Range, Range Hood, Electric Cooktop, Electric Water Heater, Self Cleaning Oven
Laundry Laundry Room, Mud Room, In Hall
Exterior
Exterior Feature Rear Stairs
Parking Features Garage Door Opener, Garage, Attached, Driveway, Garage Faces Front, Kitchen Level
Garage Spaces 3.0
Fence None
Pool None
Community Features None
Utilities Available Cable Available, Water Available, Electricity Available, Phone Available, Underground Utilities
Waterfront Description None
View Other
Roof Type Composition
Street Surface Asphalt
Accessibility Accessible Bedroom, Accessible Entrance, Accessible Full Bath, Accessible Kitchen, Accessible Doors, Accessible Washer/Dryer, Accessible Hallway(s)
Handicap Access Accessible Bedroom, Accessible Entrance, Accessible Full Bath, Accessible Kitchen, Accessible Doors, Accessible Washer/Dryer, Accessible Hallway(s)
Porch Covered, Deck, Front Porch
Total Parking Spaces 3
Building
Lot Description Sloped, Back Yard, Front Yard
Story One
Foundation Block
Sewer Septic Tank
Water Public
Architectural Style Ranch
Level or Stories One
Structure Type Cement Siding, Stone
New Construction No
Construction Status Resale
Schools
Elementary Schools Sand Hill - Carroll
Middle Schools Bay Springs
High Schools Villa Rica
Others
Senior Community no
Restrictions false
Tax ID 170 0252
Acceptable Financing Cash, Conventional
Listing Terms Cash, Conventional
Special Listing Condition None
Read Less Info
Want to know what your home might be worth? Contact us for a FREE valuation!

Our team is ready to help you sell your home for the highest possible price ASAP

Bought with BHGRE Metro Brokers
"My job is to find and attract mastery-based agents to the office, protect the culture, and make sure everyone is happy! "
mark.galloway@galyangrouprealty.com
2302 Parklake Dr NE STE 220, Atlanta, Georgia, 30345, United States







