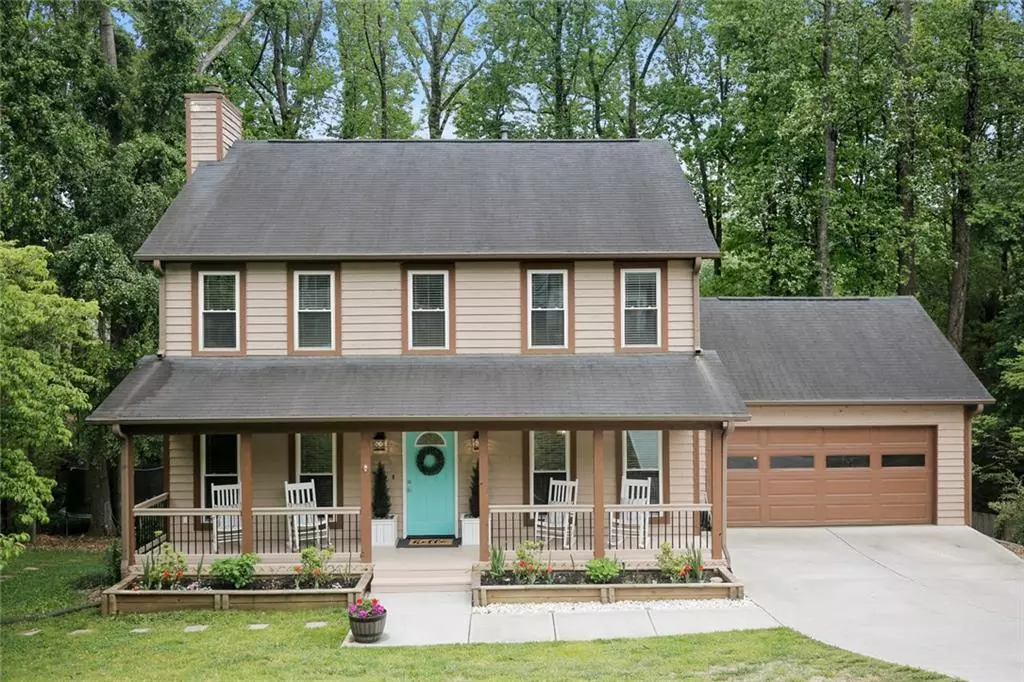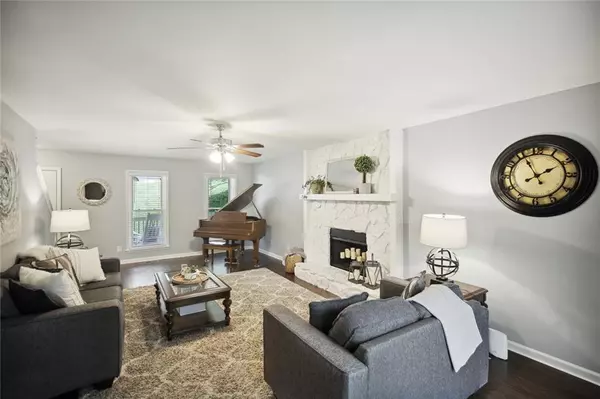$490,000
$469,000
4.5%For more information regarding the value of a property, please contact us for a free consultation.
4 Beds
2.5 Baths
2,598 SqFt
SOLD DATE : 07/06/2022
Key Details
Sold Price $490,000
Property Type Single Family Home
Sub Type Single Family Residence
Listing Status Sold
Purchase Type For Sale
Square Footage 2,598 sqft
Price per Sqft $188
Subdivision Long Indian Creek
MLS Listing ID 7038291
Sold Date 07/06/22
Style Cabin, Country, Traditional
Bedrooms 4
Full Baths 2
Half Baths 1
Construction Status Resale
HOA Y/N No
Year Built 1987
Annual Tax Amount $3,464
Tax Year 2021
Lot Size 0.329 Acres
Acres 0.3293
Property Description
Stunning remodeled home in Long Indian Creek. Welcoming front porch greets you as you enter this spacious home. This home has it all. Too many upgrades to list. Brand new carpet, new luxury vinyl plank flooring. Updated kitchen with newer cabinets, granite counter tops, and stainless appliances. Spacious family room that opens to a fabulous new composite deck that overlooks a large private backyard with basketball pad. Brand new driveway and walkways. On the upper level is a large primary bedroom with his and hers closets and updated bath. Two additional bedrooms and updated secondary bath. In the finished terrace level there is a tv room/game room with access to the yard and additional bedroom. Wonderful neighborhood that no HOA and top rated schools. Close to shopping and all that John's Creek has to offer.
Location
State GA
County Fulton
Lake Name None
Rooms
Bedroom Description Oversized Master
Other Rooms None
Basement Daylight, Finished
Dining Room Separate Dining Room
Interior
Interior Features High Speed Internet, His and Hers Closets, Walk-In Closet(s)
Heating Central
Cooling Ceiling Fan(s), Central Air
Flooring Carpet, Ceramic Tile, Laminate
Fireplaces Number 1
Fireplaces Type Family Room, Gas Starter
Window Features None
Appliance Dishwasher, Disposal
Laundry In Hall, Upper Level
Exterior
Exterior Feature Private Yard
Parking Features Garage, Garage Door Opener, Garage Faces Front
Garage Spaces 2.0
Fence None
Pool None
Community Features None
Utilities Available Cable Available, Electricity Available, Natural Gas Available, Sewer Available
Waterfront Description None
View Other
Roof Type Composition
Street Surface Asphalt
Accessibility None
Handicap Access None
Porch Deck, Front Porch
Total Parking Spaces 2
Building
Lot Description Back Yard, Cul-De-Sac, Front Yard
Story Three Or More
Foundation Concrete Perimeter
Sewer Public Sewer
Water Public
Architectural Style Cabin, Country, Traditional
Level or Stories Three Or More
Structure Type Cedar
New Construction No
Construction Status Resale
Schools
Elementary Schools Dolvin
Middle Schools Autrey Mill
High Schools Johns Creek
Others
Senior Community no
Restrictions false
Tax ID 11 037301320536
Special Listing Condition None
Read Less Info
Want to know what your home might be worth? Contact us for a FREE valuation!

Our team is ready to help you sell your home for the highest possible price ASAP

Bought with Realty One Group Terminus
"My job is to find and attract mastery-based agents to the office, protect the culture, and make sure everyone is happy! "
mark.galloway@galyangrouprealty.com
2302 Parklake Dr NE STE 220, Atlanta, Georgia, 30345, United States







