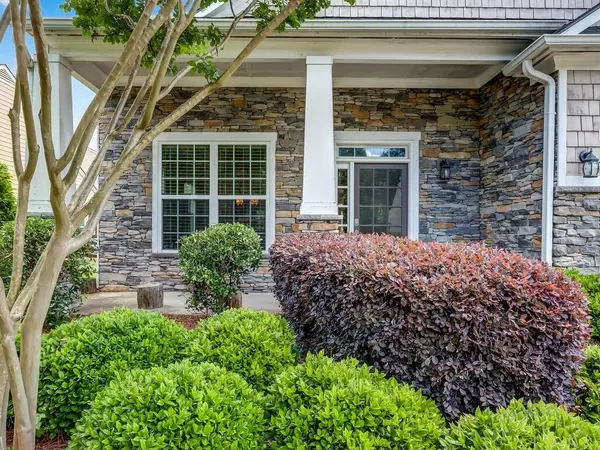$465,000
$449,500
3.4%For more information regarding the value of a property, please contact us for a free consultation.
4 Beds
3 Baths
2,588 SqFt
SOLD DATE : 06/28/2022
Key Details
Sold Price $465,000
Property Type Single Family Home
Sub Type Single Family Residence
Listing Status Sold
Purchase Type For Sale
Square Footage 2,588 sqft
Price per Sqft $179
Subdivision Villages At Concord Farms
MLS Listing ID 7059481
Sold Date 06/28/22
Style Craftsman, Ranch, Traditional
Bedrooms 4
Full Baths 3
Construction Status Resale
HOA Fees $550
HOA Y/N Yes
Year Built 2009
Annual Tax Amount $3,570
Tax Year 2021
Lot Size 10,890 Sqft
Acres 0.25
Property Description
Charming craftsman style home in the sought after Villages at Concord Farms. A gorgeous home with a welcoming covered front porch and ample space for entertaining!
Ranch style living with a spacious light filled Master on the main, featuring a large bay window; spa like master bathroom with jetted tub and his & hers sinks.
A second Guest Bedroom with a Full Bathroom and a generously sized Laundry Room, also on the main level.
This home features 2 large bedrooms, a full bath, a bonus loft, and two storage areas upstairs.
Kitchen with granite counters, 36” Upper cabinets, and stainless appliances; open to fireside family room wired for surround system.
Hardwood floors on the main level, and premium plush carpeting on the master. NEW ROOF/2021.
Large completely fenced backyard, HOA maintains front and back yards.
The oversized garage has room for two cars plus storage.
Villages of Concord Farms is a beautifully manicured community featuring Swim/Tennis, Fitness Center, Club House, community activities, Lawn Maintenance, and Trash Service.
It is conveniently located in West Forsyth with easy access to GA400, Vickery Village, YMCA, Halcyon, Big Creek Greenway, The Collection, and Northside Hospital. Excellent West Forsyth High School District!
Location
State GA
County Forsyth
Lake Name None
Rooms
Bedroom Description Master on Main
Other Rooms None
Basement None
Main Level Bedrooms 2
Dining Room Open Concept
Interior
Interior Features Disappearing Attic Stairs, Entrance Foyer, High Ceilings 9 ft Upper, High Ceilings 10 ft Main, Vaulted Ceiling(s), Walk-In Closet(s)
Heating Central
Cooling Ceiling Fan(s), Central Air, Zoned
Flooring Carpet, Ceramic Tile, Hardwood
Fireplaces Number 1
Fireplaces Type Factory Built, Gas Log, Great Room
Window Features Double Pane Windows
Appliance Dishwasher, Disposal, ENERGY STAR Qualified Appliances, Gas Oven, Gas Range, Gas Water Heater, Microwave, Refrigerator
Laundry Main Level
Exterior
Exterior Feature Private Front Entry, Private Rear Entry, Private Yard
Parking Features Garage, Garage Door Opener, Garage Faces Front, Kitchen Level, Level Driveway, Storage
Garage Spaces 2.0
Fence Fenced, Wood
Pool None
Community Features Clubhouse, Fitness Center, Homeowners Assoc, Near Schools, Near Shopping, Near Trails/Greenway, Pool, Restaurant, Street Lights, Tennis Court(s)
Utilities Available Cable Available, Electricity Available, Natural Gas Available, Phone Available, Sewer Available, Underground Utilities, Water Available
Waterfront Description None
View City, Trees/Woods
Roof Type Composition, Tile
Street Surface Asphalt, Concrete, Paved
Accessibility None
Handicap Access None
Porch Covered, Front Porch
Total Parking Spaces 2
Building
Lot Description Back Yard, Front Yard, Landscaped, Level, Private
Story Two
Foundation Slab
Sewer Public Sewer
Water Public
Architectural Style Craftsman, Ranch, Traditional
Level or Stories Two
Structure Type Cement Siding, Shingle Siding, Stone
New Construction No
Construction Status Resale
Schools
Elementary Schools Sawnee
Middle Schools Hendricks
High Schools West Forsyth
Others
Senior Community no
Restrictions true
Tax ID 054 311
Special Listing Condition None
Read Less Info
Want to know what your home might be worth? Contact us for a FREE valuation!

Our team is ready to help you sell your home for the highest possible price ASAP

Bought with Chapman Hall Realtors Alpharetta
"My job is to find and attract mastery-based agents to the office, protect the culture, and make sure everyone is happy! "
mark.galloway@galyangrouprealty.com
2302 Parklake Dr NE STE 220, Atlanta, Georgia, 30345, United States







