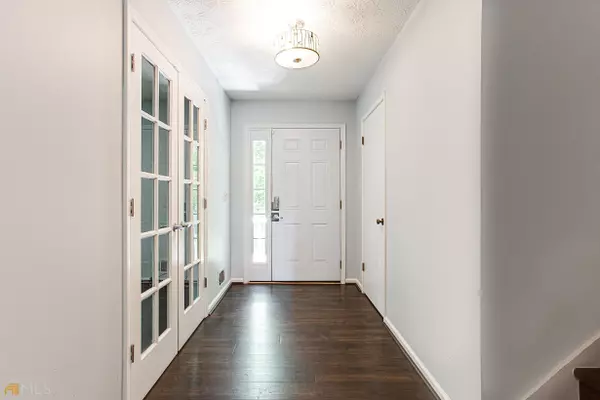$348,350
$329,000
5.9%For more information regarding the value of a property, please contact us for a free consultation.
3 Beds
2.5 Baths
2,018 SqFt
SOLD DATE : 07/01/2022
Key Details
Sold Price $348,350
Property Type Single Family Home
Sub Type Single Family Residence
Listing Status Sold
Purchase Type For Sale
Square Footage 2,018 sqft
Price per Sqft $172
Subdivision Arbors
MLS Listing ID 20041473
Sold Date 07/01/22
Style Contemporary,Traditional
Bedrooms 3
Full Baths 2
Half Baths 1
HOA Y/N No
Originating Board Georgia MLS 2
Year Built 1984
Annual Tax Amount $2,424
Tax Year 2021
Lot Size 0.500 Acres
Acres 0.5
Lot Dimensions 21780
Property Description
Come find this spectacular split tucked away from prying eyes! This freshly painted exterior house offers privacy galore and so much more! All this on over a half acre lot. Walk into a gracious sized Living Room. Separate Dining Room with newer doors that lead to the deck. Updated Kitchen w/ stone countertops and marble backsplash. Kitchen is fully equipped w/all appliances remaining. L shape peninsula in the Kitchen make it ideal to enjoy early morning coffee & breakfast. Up the few stairs to the spacious sized Primary Bedroom w/ double closets. Primary Bathroom has been beautifully renovated w/ new fixtures and tile. Two other good sized bedrooms w/ double closets. Updated Hall bathroom with granite countertops. All light fixtures and ceiling fans have been replaced. Lower level features huge open space to be used as Family Room, Office, Exercise Room or all three!! It's big! Family Room features fireplace, storage closet laundry closet and door to the outdoors. Outside is a good sized fenced backyard, a blank slate, ideal for pets, kids, projects. This hidden treasure is perfect for those that value their privacy.
Location
State GA
County Dekalb
Rooms
Basement Crawl Space, Dirt Floor, Exterior Entry
Dining Room L Shaped, Separate Room
Interior
Interior Features Separate Shower, Tile Bath
Heating Electric, Heat Pump
Cooling Electric, Ceiling Fan(s), Central Air
Flooring Tile, Laminate, Sustainable
Fireplaces Number 1
Fireplaces Type Family Room, Factory Built
Fireplace Yes
Appliance Gas Water Heater, Dishwasher, Disposal, Microwave, Oven/Range (Combo), Refrigerator
Laundry Laundry Closet
Exterior
Exterior Feature Garden
Parking Features Parking Pad, Side/Rear Entrance, Off Street
Fence Fenced, Back Yard, Chain Link, Front Yard
Community Features Park, Playground, Sidewalks, Near Public Transport
Utilities Available Cable Available, Sewer Connected, Electricity Available, High Speed Internet, Natural Gas Available, Phone Available, Sewer Available, Water Available
View Y/N Yes
View City
Roof Type Composition
Garage No
Private Pool No
Building
Lot Description Cul-De-Sac, Private, Sloped
Faces E. Ponce de Leon Ave (heading towards St. Mt.), Right on Country Address, crossing over the railroad tracks Right on William St. Turn Left on Reilly Lane. House is down on your left in the mouth of the cul de sac. You cannot see the house from the street as it sits back on the lot. It adds more privacy. You just see the driveway from the street
Foundation Block
Sewer Public Sewer
Water Public
Structure Type Press Board,Wood Siding
New Construction No
Schools
Elementary Schools Jolly
Middle Schools Freedom
High Schools Clarkston
Others
HOA Fee Include None
Tax ID 18 120 01 060
Security Features Smoke Detector(s)
Acceptable Financing 1031 Exchange, Cash, Conventional, Fannie Mae Approved, Freddie Mac Approved, VA Loan
Listing Terms 1031 Exchange, Cash, Conventional, Fannie Mae Approved, Freddie Mac Approved, VA Loan
Special Listing Condition Updated/Remodeled
Read Less Info
Want to know what your home might be worth? Contact us for a FREE valuation!

Our team is ready to help you sell your home for the highest possible price ASAP

© 2025 Georgia Multiple Listing Service. All Rights Reserved.
"My job is to find and attract mastery-based agents to the office, protect the culture, and make sure everyone is happy! "
mark.galloway@galyangrouprealty.com
2302 Parklake Dr NE STE 220, Atlanta, Georgia, 30345, United States







