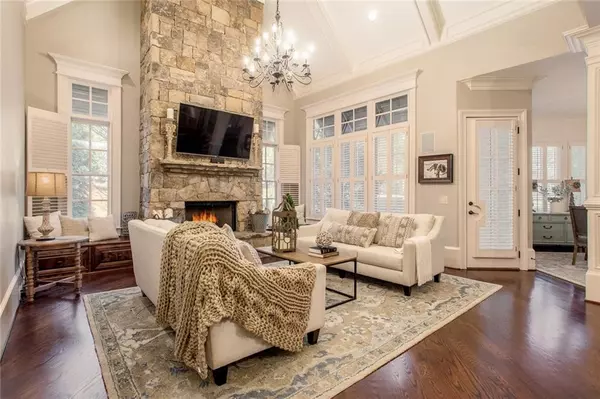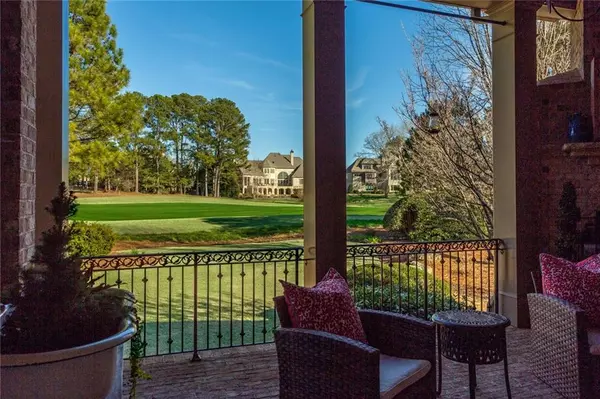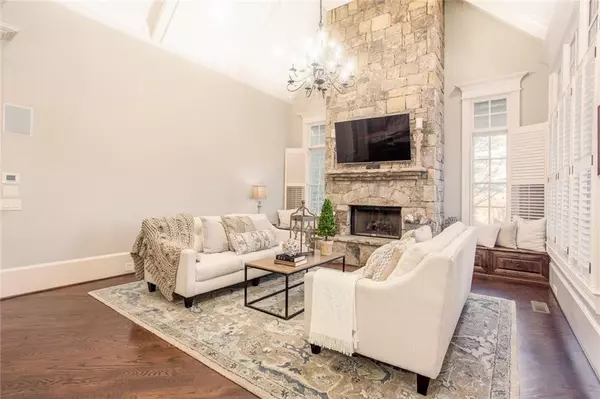$2,450,000
$2,499,995
2.0%For more information regarding the value of a property, please contact us for a free consultation.
7 Beds
7.5 Baths
10,321 SqFt
SOLD DATE : 06/28/2022
Key Details
Sold Price $2,450,000
Property Type Single Family Home
Sub Type Single Family Residence
Listing Status Sold
Purchase Type For Sale
Square Footage 10,321 sqft
Price per Sqft $237
Subdivision Sugarloaf Country Club
MLS Listing ID 6990331
Sold Date 06/28/22
Style Traditional
Bedrooms 7
Full Baths 6
Half Baths 3
Construction Status Resale
HOA Fees $2,750
HOA Y/N Yes
Year Built 2007
Annual Tax Amount $16,269
Tax Year 2020
Lot Size 0.660 Acres
Acres 0.66
Property Description
Stunning Views of the 7th Fairway in this Move-in Ready, Meticulously Maintained TPC Golf Course Home in Gated Sugarloaf Country Club. Over 10,300 Architecturally Rich, Finished Sq Ft. Large, Level back yard boasts wide-open view of this 27-hole Championship Golf Course, with room for a pool! 2 Story Grand Entrance w/Captivating Staircase opens to Living Room & Wall of Windows overlooking the golf course. Master on Main w/sitting area (dual vanities, oversized shower, custom closet), 5 En-Suite Bedrooms including JUNIOR Master Suite, 6 Baths, 3 Half baths, Huge main laundry room w/sink & extra refrigerator. 2nd laundry room upstairs, 2nd floor Media Room w/built-ins; 3-Car Side Entry Garage, Separate Friend's Entry w/Mudroom & Command Center. Chef's Kitchen: Sub-Zero Refrigerator; Wolf range; Scottsman Ice Machine; Dual Wine Chiller; Hidden Walk-in Pantry & Butler Pantry. Formal DR seats 12! Wood paneled study w/ fireplace & floor-to-ceiling bookshelves! 2 Finished Storage Rooms. Large Attic Storage Area. Custom Finished Basement includes: Barreled Ceiling; Wet-Bar w/Dishwasher/Ice Maker/Refrg Drawers; Theater Room, Billiard Room; Office (converted 7th BR); Den w/Fireplace; Music Room; Bedroom; 1.5 baths; Travertine tile. 4 indoor fireplaces. Whole-House Sound System & CAT-5 Wiring Throughout; High-end Construction on 3 levels w/Custom Built-ins, beautiful trim, appointments & finishes, domed & coffered ceilings. Perfect outdoor living w/covered veranda & wood burning fireplace offers your own private seating to tournament viewing. NEW ROOF. Energy efficient windows. Private, quiet single sided interior street w/no thru traffic or road noise. Resort style amenities w/optional varying memberships. Sugarloaf offers walking trails, fishing lakes & 2 restaurants all within the gates! Close to #1 rated Gwinnett School of Mathematics, Science, and Technology. Enjoy concerts and events at the Gas South District, just 5 minutes outside the gates. Close to restaurants and shopping. Quick access to I-85, giving a straight shot to Downtown Atlanta during the work week, and the North Georgia Mountains on the weekends!
Location
State GA
County Gwinnett
Lake Name None
Rooms
Bedroom Description Master on Main, Oversized Master, Sitting Room
Other Rooms None
Basement Daylight, Finished, Finished Bath, Full
Main Level Bedrooms 1
Dining Room Butlers Pantry, Seats 12+
Interior
Interior Features Bookcases, Coffered Ceiling(s), Double Vanity, Entrance Foyer, Entrance Foyer 2 Story, High Ceilings 10 ft Lower, High Ceilings 10 ft Main, High Ceilings 10 ft Upper, High Speed Internet, Walk-In Closet(s), Wet Bar
Heating Central, Forced Air, Natural Gas, Zoned
Cooling Central Air, Zoned
Flooring Carpet, Ceramic Tile, Hardwood
Fireplaces Number 5
Fireplaces Type Basement, Gas Starter, Keeping Room, Living Room, Other Room, Outside
Window Features Plantation Shutters
Appliance Dishwasher, Double Oven, Gas Range, Refrigerator
Laundry Main Level, Mud Room, Upper Level
Exterior
Exterior Feature Garden
Parking Features Garage, Garage Faces Side
Garage Spaces 3.0
Fence None
Pool None
Community Features Clubhouse, Country Club, Fitness Center, Gated, Golf, Homeowners Assoc, Lake, Playground, Pool, Restaurant, Tennis Court(s)
Utilities Available Cable Available, Electricity Available, Natural Gas Available, Phone Available, Sewer Available, Underground Utilities, Water Available
Waterfront Description None
View Golf Course
Roof Type Shingle
Street Surface Paved
Accessibility None
Handicap Access None
Porch Covered, Rear Porch
Total Parking Spaces 3
Building
Lot Description Landscaped, Level, On Golf Course
Story Three Or More
Foundation Concrete Perimeter
Sewer Public Sewer
Water Public
Architectural Style Traditional
Level or Stories Three Or More
Structure Type Brick 4 Sides
New Construction No
Construction Status Resale
Schools
Elementary Schools Mason
Middle Schools Hull
High Schools Peachtree Ridge
Others
HOA Fee Include Security
Senior Community no
Restrictions false
Tax ID R7162 305
Special Listing Condition None
Read Less Info
Want to know what your home might be worth? Contact us for a FREE valuation!

Our team is ready to help you sell your home for the highest possible price ASAP

Bought with Keller Williams Realty Atlanta Partners
"My job is to find and attract mastery-based agents to the office, protect the culture, and make sure everyone is happy! "
mark.galloway@galyangrouprealty.com
2302 Parklake Dr NE STE 220, Atlanta, Georgia, 30345, United States







