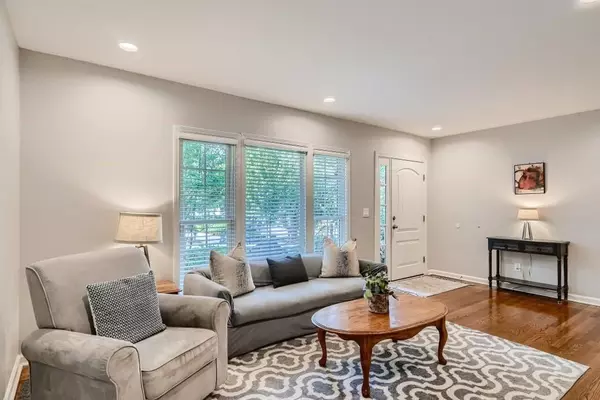$625,000
$599,000
4.3%For more information regarding the value of a property, please contact us for a free consultation.
4 Beds
3 Baths
1,863 SqFt
SOLD DATE : 06/08/2022
Key Details
Sold Price $625,000
Property Type Single Family Home
Sub Type Single Family Residence
Listing Status Sold
Purchase Type For Sale
Square Footage 1,863 sqft
Price per Sqft $335
Subdivision Avondale Estates
MLS Listing ID 7042426
Sold Date 06/08/22
Style Cottage, Ranch, Traditional
Bedrooms 4
Full Baths 3
Construction Status Resale
HOA Y/N No
Year Built 1954
Annual Tax Amount $6,452
Tax Year 2021
Lot Size 0.300 Acres
Acres 0.3
Property Description
HOME SWEET HOME on Majestic Circle! With just one step into this
light-filled home, you feel happy. Its wide open living room, dining
room, and renovated kitchen, all surround a 3-sided wood-burning
fireplace. Kitchen has a large, eat-in island, stone countertops
throughout, tons of storage. Sunroom is right off of kitchen & adds a
flex space for office, exercise or just hanging out! Oversized master
suite is set privately off to one side of the house and has his & hers
closets, a large master bath w/soaking tub, double vanities. On the
opposite side of the house, you'll find the 3 additional bedrooms
including a large guest room with en suite bath. Plus, two additional
guest bedrooms. Renovated hallway guest bath w/bath & shower
combo. Head outside to the large back deck overlooking its beautiful,
huge, fenced in backyard. Additional storage in shed as well & in stand
up crawlspace. Museum School lottery eligible & just around the corner
from Avondale Elementary! Avondale Swim & Tennis Club too!
Location
State GA
County Dekalb
Lake Name None
Rooms
Bedroom Description Other
Other Rooms Outbuilding
Basement Crawl Space, Exterior Entry
Main Level Bedrooms 4
Dining Room Seats 12+, Other
Interior
Interior Features Other
Heating Forced Air, Natural Gas
Cooling Central Air
Flooring Hardwood
Fireplaces Number 1
Fireplaces Type Double Sided, Great Room, Masonry, Wood Burning Stove
Window Features None
Appliance Dishwasher, Disposal, Gas Oven, Gas Range, Gas Water Heater, Microwave, Refrigerator, Self Cleaning Oven
Laundry Laundry Room
Exterior
Exterior Feature Garden
Parking Features Driveway, Kitchen Level
Fence Back Yard, Fenced
Pool None
Community Features Park, Playground, Pool, Restaurant, Swim Team
Utilities Available Underground Utilities
Waterfront Description None
View Other
Roof Type Composition
Street Surface Paved
Accessibility None
Handicap Access None
Porch Deck, Front Porch, Rear Porch
Building
Lot Description Level
Story One
Foundation None
Sewer Public Sewer
Water Public
Architectural Style Cottage, Ranch, Traditional
Level or Stories One
Structure Type Cement Siding
New Construction No
Construction Status Resale
Schools
Elementary Schools Avondale
Middle Schools Druid Hills
High Schools Druid Hills
Others
Senior Community no
Restrictions false
Tax ID 15 231 09 016
Special Listing Condition None
Read Less Info
Want to know what your home might be worth? Contact us for a FREE valuation!

Our team is ready to help you sell your home for the highest possible price ASAP

Bought with RE/MAX Tru
"My job is to find and attract mastery-based agents to the office, protect the culture, and make sure everyone is happy! "
mark.galloway@galyangrouprealty.com
2302 Parklake Dr NE STE 220, Atlanta, Georgia, 30345, United States







