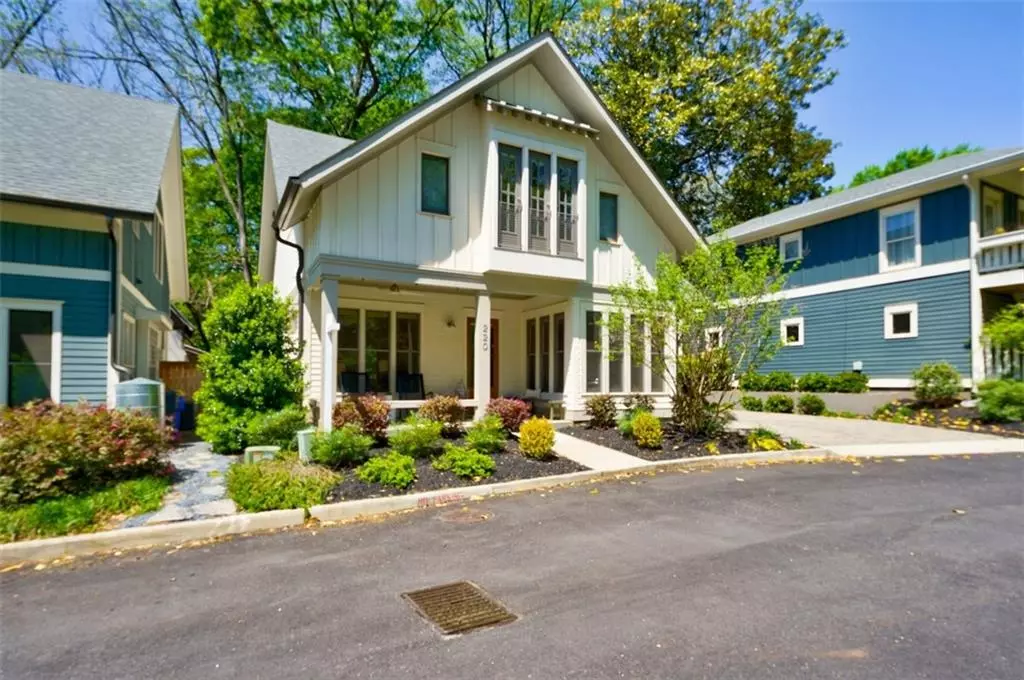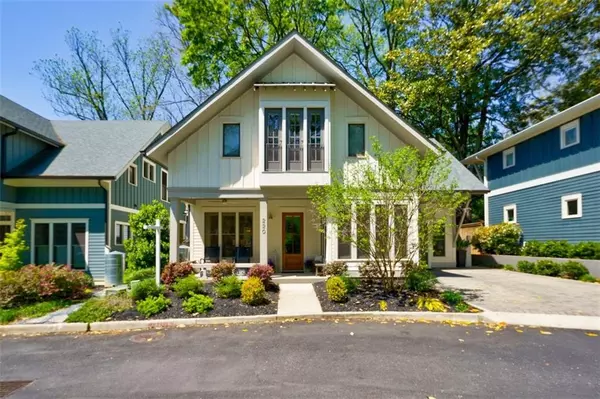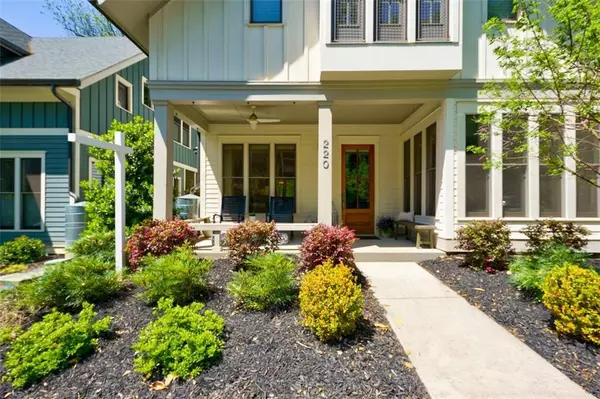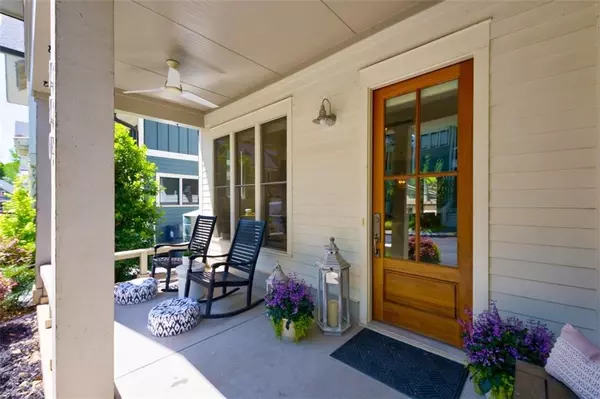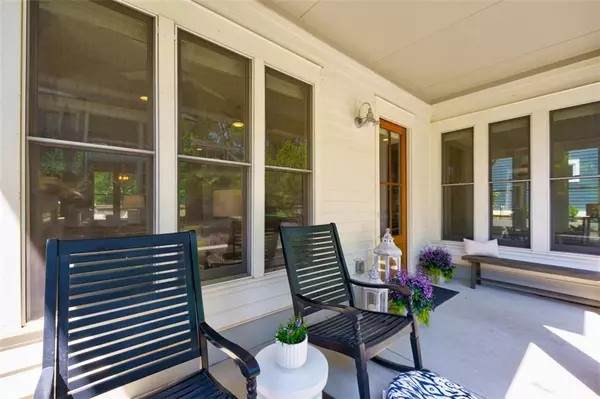$755,000
$699,000
8.0%For more information regarding the value of a property, please contact us for a free consultation.
4 Beds
3.5 Baths
2,209 SqFt
SOLD DATE : 06/13/2022
Key Details
Sold Price $755,000
Property Type Single Family Home
Sub Type Single Family Residence
Listing Status Sold
Purchase Type For Sale
Square Footage 2,209 sqft
Price per Sqft $341
Subdivision La France Walk
MLS Listing ID 7035010
Sold Date 06/13/22
Style Bungalow, Cottage
Bedrooms 4
Full Baths 3
Half Baths 1
Construction Status Resale
HOA Y/N Yes
Year Built 2017
Annual Tax Amount $6,770
Tax Year 2021
Lot Size 3,049 Sqft
Acres 0.07
Property Description
La France Walk is a newer construction (2017/2018) enclave of eco-friendly and energy efficient designed homes located on a private street in the Edgewood neighborhood. This home features a spacious front porch and a spacious open floor plan with natural light on 3 sides. The integrated design of the home by Kronberg Wall balances comfort and energy efficiency with high-end systems, appliances and finishes.
The main floor of the home features an open floor plan with hardwoods, high ceilings, gas fireplace, built-in bookshelves, custom lighting, quartz counters, SS appliances and views to the kitchen, dining and living areas. A half bath, breakfast room and bonus room with full bath are also on the main floor. This flex space is perfect for in-laws, a nanny suite or home office. The fenced backyard is an entertainer's dream--with a fire pit, brick paved patio with plenty of room for outdoor dining and relaxing. The upstairs of the home features an oversized primary bedroom with hardwood floors, a sitting area, his and hers walk-in closets and en suite bath with dual vanity, walk-in tiled shower and soaking tub. Two additional generously sized bedrooms share a large hall bathroom. The laundry room is off of the upstairs hallway.
Iverson Park is 3 blocks / Restaurants and retail are 2 blocks away / Edgewood-Candler Park MARTA station is 1 block away. Welcome Home!
Location
State GA
County Dekalb
Lake Name None
Rooms
Bedroom Description In-Law Floorplan, Oversized Master
Other Rooms None
Basement None
Main Level Bedrooms 1
Dining Room Open Concept, Seats 12+
Interior
Interior Features Bookcases, Disappearing Attic Stairs, Double Vanity, High Ceilings 9 ft Upper, High Ceilings 10 ft Main, High Speed Internet, His and Hers Closets, Permanent Attic Stairs, Walk-In Closet(s)
Heating Central, Electric
Cooling Ceiling Fan(s), Central Air
Flooring Ceramic Tile, Hardwood
Fireplaces Number 1
Fireplaces Type Family Room, Gas Starter
Window Features Insulated Windows
Appliance Dishwasher, Disposal, Dryer, Electric Water Heater, Gas Range, Microwave, Range Hood, Refrigerator, Self Cleaning Oven, Washer
Laundry Laundry Room, Upper Level
Exterior
Exterior Feature Private Front Entry, Private Rear Entry, Rain Barrel/Cistern(s), Rain Gutters, Storage
Parking Features Driveway, Level Driveway
Fence Back Yard, Privacy, Wood
Pool None
Community Features Dog Park, Homeowners Assoc, Near Beltline, Near Marta, Near Schools, Near Shopping, Near Trails/Greenway, Park, Public Transportation, Sidewalks, Street Lights
Utilities Available Cable Available, Electricity Available, Natural Gas Available, Sewer Available, Underground Utilities, Water Available
Waterfront Description None
View Other
Roof Type Shingle
Street Surface Asphalt
Accessibility None
Handicap Access None
Porch Covered, Front Porch, Patio
Total Parking Spaces 2
Building
Lot Description Back Yard
Story Two
Foundation Slab
Sewer Public Sewer
Water Public
Architectural Style Bungalow, Cottage
Level or Stories Two
Structure Type Cement Siding
New Construction No
Construction Status Resale
Schools
Elementary Schools Fred A. Toomer
Middle Schools Martin L. King Jr.
High Schools Maynard Jackson
Others
HOA Fee Include Maintenance Grounds, Reserve Fund, Trash
Senior Community no
Restrictions false
Tax ID 15 209 02 252
Acceptable Financing Cash, Conventional
Listing Terms Cash, Conventional
Special Listing Condition None
Read Less Info
Want to know what your home might be worth? Contact us for a FREE valuation!

Our team is ready to help you sell your home for the highest possible price ASAP

Bought with Atlanta Fine Homes Sotheby's International
"My job is to find and attract mastery-based agents to the office, protect the culture, and make sure everyone is happy! "
mark.galloway@galyangrouprealty.com
2302 Parklake Dr NE STE 220, Atlanta, Georgia, 30345, United States


