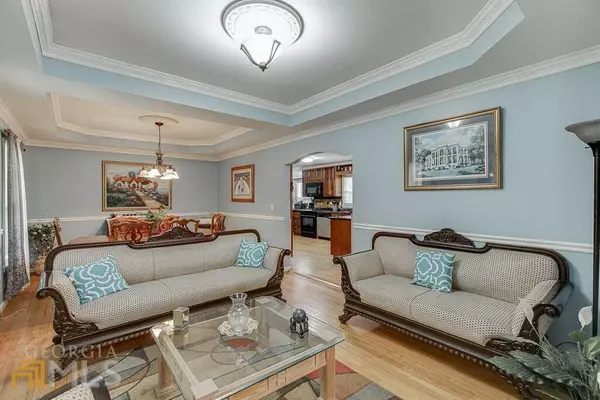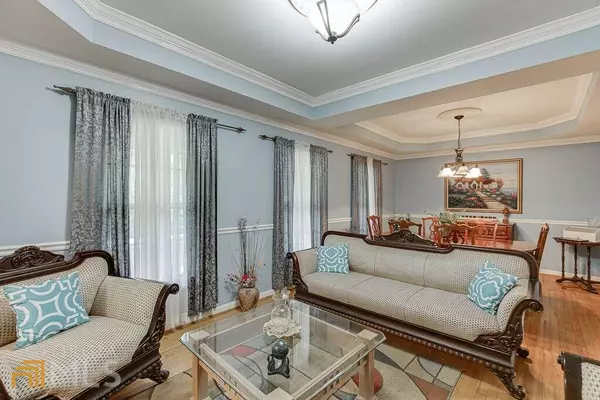Bought with Amber Daniels • Keller Williams Rlty Atl. Part
$407,000
$429,900
5.3%For more information regarding the value of a property, please contact us for a free consultation.
4 Beds
3.5 Baths
2,664 SqFt
SOLD DATE : 06/14/2022
Key Details
Sold Price $407,000
Property Type Single Family Home
Sub Type Single Family Residence
Listing Status Sold
Purchase Type For Sale
Square Footage 2,664 sqft
Price per Sqft $152
Subdivision Rainbow Estates
MLS Listing ID 10045529
Sold Date 06/14/22
Style Brick 4 Side,Ranch
Bedrooms 4
Full Baths 3
Half Baths 1
Construction Status Resale
HOA Y/N No
Year Built 1969
Annual Tax Amount $4,078
Tax Year 2021
Lot Size 0.730 Acres
Property Description
This home is a PERFECT 10! This magnificent home is a 4BR/3.5BA, 4 sided brick ranch on fully furnished terrace level. Upon entering the home, you will be impressed! Site finished hardwoods throughout the home! The great room has coffered ceilings and brick, wood burning fireplace. The kitchen boasts beautiful poplar wood custom cabinetry. Additional cabinetry in breakfast area can function as a home management center. The divine master suite is oversized with large seating area, built in cabinet with gas fireplace, jacuzzi tub, dual vanities, tiled shower. Two secondary bedrooms share updated Jack and Jill bathroom. The finished terrace level is a complete living suite and presents a great room with eat in bar, full galley kitchen, theatre room (electronics to not stay with the property), secondary bedroom with full bath, and utility room. It offers private access from the patio and easily accessible to the street. This level also has AC and electric heating. Relish in the tranquility of the backyard in the expansive sunroom with AC and an electric fireplace for those chilly nights. A 1200 sq ft workshop resides in the backyard and is car accessible and built on a poured pad. It also has 220 power with 50 amp added. Backyard has fruit trees on property and perfect for gardening or to put in a private pool. Newly replaced windows less than 5 years old roof. The entire septic system including chamber and lines were replaced within the last 5 years. HVAC serviced regularly. No HOA! This home is located in the sought after Brookwood school district. WOW! This home has it ALL! Schedule a showing today
Location
State GA
County Gwinnett
Rooms
Basement Bath Finished, Daylight, Interior Entry, Exterior Entry, Finished, Full
Main Level Bedrooms 3
Interior
Interior Features Bookcases, Tray Ceiling(s), Double Vanity, Master On Main Level
Heating Natural Gas, Electric, Forced Air
Cooling Central Air
Flooring Hardwood
Fireplaces Number 3
Fireplaces Type Family Room, Master Bedroom, Other, Factory Built
Exterior
Exterior Feature Garden
Parking Features Parking Pad
Garage Spaces 3.0
Community Features None
Utilities Available Underground Utilities, Cable Available, Electricity Available, Natural Gas Available, Phone Available, Sewer Available, Water Available
Waterfront Description No Dock Or Boathouse
Roof Type Composition
Building
Story One
Sewer Septic Tank
Level or Stories One
Structure Type Garden
Construction Status Resale
Schools
Elementary Schools Head
Middle Schools Five Forks
High Schools Brookwood
Others
Acceptable Financing Cash, Conventional, FHA, VA Loan
Listing Terms Cash, Conventional, FHA, VA Loan
Financing Cash
Read Less Info
Want to know what your home might be worth? Contact us for a FREE valuation!

Our team is ready to help you sell your home for the highest possible price ASAP

© 2025 Georgia Multiple Listing Service. All Rights Reserved.
"My job is to find and attract mastery-based agents to the office, protect the culture, and make sure everyone is happy! "
mark.galloway@galyangrouprealty.com
2302 Parklake Dr NE STE 220, Atlanta, Georgia, 30345, United States







