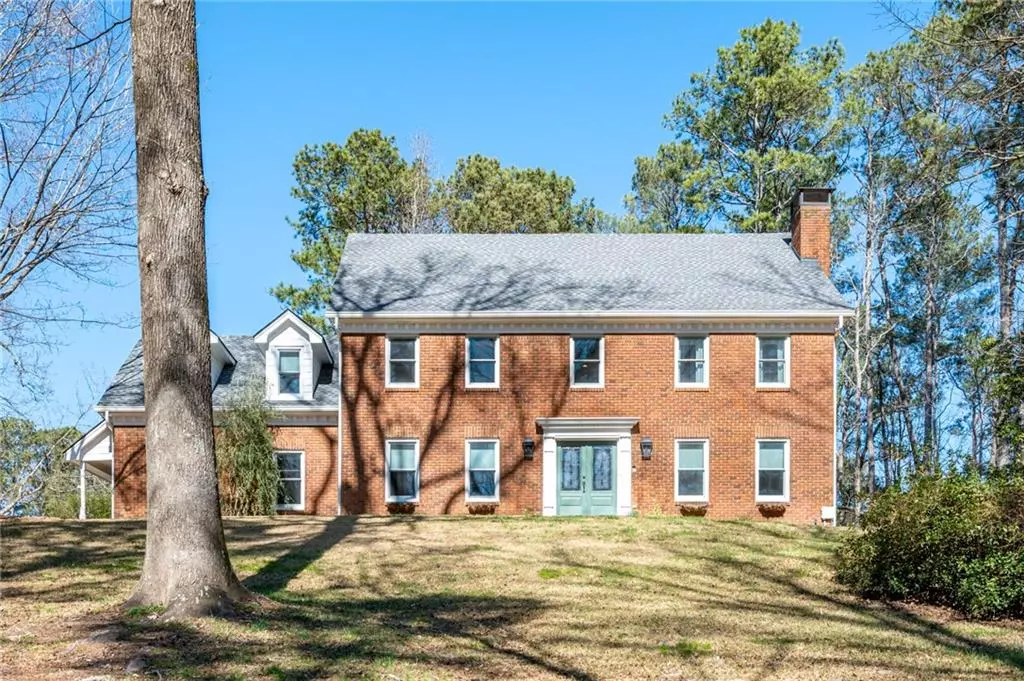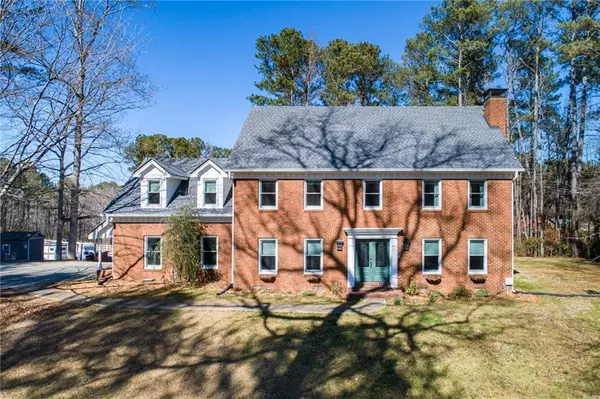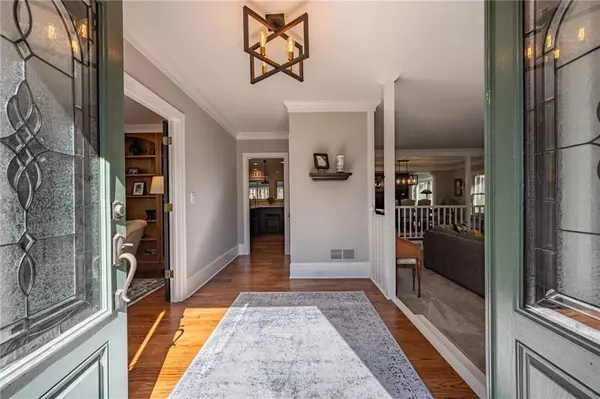$800,000
$895,000
10.6%For more information regarding the value of a property, please contact us for a free consultation.
5 Beds
4 Baths
3,450 SqFt
SOLD DATE : 06/10/2022
Key Details
Sold Price $800,000
Property Type Single Family Home
Sub Type Single Family Residence
Listing Status Sold
Purchase Type For Sale
Square Footage 3,450 sqft
Price per Sqft $231
Subdivision Saddle Ridge Farms
MLS Listing ID 6998722
Sold Date 06/10/22
Style Colonial, Traditional
Bedrooms 5
Full Baths 4
Construction Status Updated/Remodeled
HOA Y/N No
Year Built 1982
Annual Tax Amount $7,280
Tax Year 2021
Lot Size 6.940 Acres
Acres 6.94
Property Description
"Escape to the Country"! This rare, approximately 7 acre "Country Estate", providing ample acreage; stunning living quarters; and peaceful tranquility, can truly be yours. Privately located down a meandering drive and perched on the property's highest elevation, the executive-style home has been fully renovated from the master chef's kitchen to the sumptuous master suite with full, masonry fireplace. In fact...this lovely home has been re-imagined and re-invigorated from top to bottom! Designer colors, high-end finishes, an open floor plan, and all new windows provide a contemporary lifestyle within the comfortable setting of a modern farmhouse renovation. Yet with so much to enjoy in the residence's interior, the almost 7 acres of sprawling grounds will lure you to the great outdoors. The rear of the residence offers an expansive covered veranda overlooking the recently refurbished in-ground pool...a perfect area for entertaining large events, family gatherings, or just quietly watching the summer sunsets over the westward corner of the property. Outbuildings include a separate three-car garage; picturesque, 4-stall barn/stable (with ample storage and tack room); fabricated "pole barn" and poultry house. Rolling pastures, year-round stream, and mature trees contribute to the Estate's topography. The Property provides plenty of room for gardening, cattle, and horses. Words can not adequately convey the endless features and opportunities of living on such a unique property...our pictures are truly worth a thousand words. All of this...and only minutes to downtown Atlanta...and many points of interest in between. The Property is conveniently located to schools, shopping, and first-class recreational areas...and yet provides a true escape from the hustle and bustle of city living. Don't miss this rare opportunity.
Location
State GA
County Gwinnett
Lake Name None
Rooms
Bedroom Description Oversized Master, Roommate Floor Plan, Split Bedroom Plan
Other Rooms Barn(s), Garage(s), Outbuilding, Stable(s)
Basement Crawl Space, Exterior Entry
Main Level Bedrooms 1
Dining Room Open Concept, Separate Dining Room
Interior
Interior Features Beamed Ceilings, Bookcases, Disappearing Attic Stairs, Double Vanity, Entrance Foyer, High Ceilings 9 ft Main, High Ceilings 10 ft Main, High Speed Internet, Vaulted Ceiling(s), Walk-In Closet(s), Other
Heating Forced Air, Natural Gas, Zoned
Cooling Ceiling Fan(s), Central Air, Zoned
Flooring Carpet, Ceramic Tile, Hardwood, Laminate
Fireplaces Number 2
Fireplaces Type Gas Log, Gas Starter, Living Room, Masonry, Master Bedroom
Window Features Double Pane Windows, Insulated Windows
Appliance Dishwasher, Disposal, Double Oven, Gas Range, Gas Water Heater, Microwave, Range Hood, Self Cleaning Oven
Laundry Laundry Room, Main Level, Mud Room
Exterior
Exterior Feature Private Front Entry, Private Rear Entry, Private Yard
Parking Features Detached, Driveway, Garage, Garage Door Opener, Parking Pad
Garage Spaces 3.0
Fence Back Yard, Fenced, Wood
Pool In Ground
Community Features Near Schools, Near Shopping, Near Trails/Greenway, Street Lights
Utilities Available Cable Available, Electricity Available, Natural Gas Available, Phone Available, Sewer Available, Water Available
Waterfront Description Creek, Stream
View Rural, Trees/Woods
Roof Type Composition
Street Surface Asphalt, Paved
Accessibility None
Handicap Access None
Porch Deck, Patio
Total Parking Spaces 3
Private Pool true
Building
Lot Description Back Yard, Farm, Front Yard, Pasture, Private, Wooded
Story Two
Foundation Concrete Perimeter
Sewer Septic Tank
Water Public
Architectural Style Colonial, Traditional
Level or Stories Two
Structure Type Brick 4 Sides, Frame, Wood Siding
New Construction No
Construction Status Updated/Remodeled
Schools
Elementary Schools Shiloh
Middle Schools Shiloh
High Schools Shiloh
Others
Senior Community no
Restrictions false
Tax ID R6046 041
Special Listing Condition None
Read Less Info
Want to know what your home might be worth? Contact us for a FREE valuation!

Our team is ready to help you sell your home for the highest possible price ASAP

Bought with Kirkwood Realty LLC.
"My job is to find and attract mastery-based agents to the office, protect the culture, and make sure everyone is happy! "
mark.galloway@galyangrouprealty.com
2302 Parklake Dr NE STE 220, Atlanta, Georgia, 30345, United States







