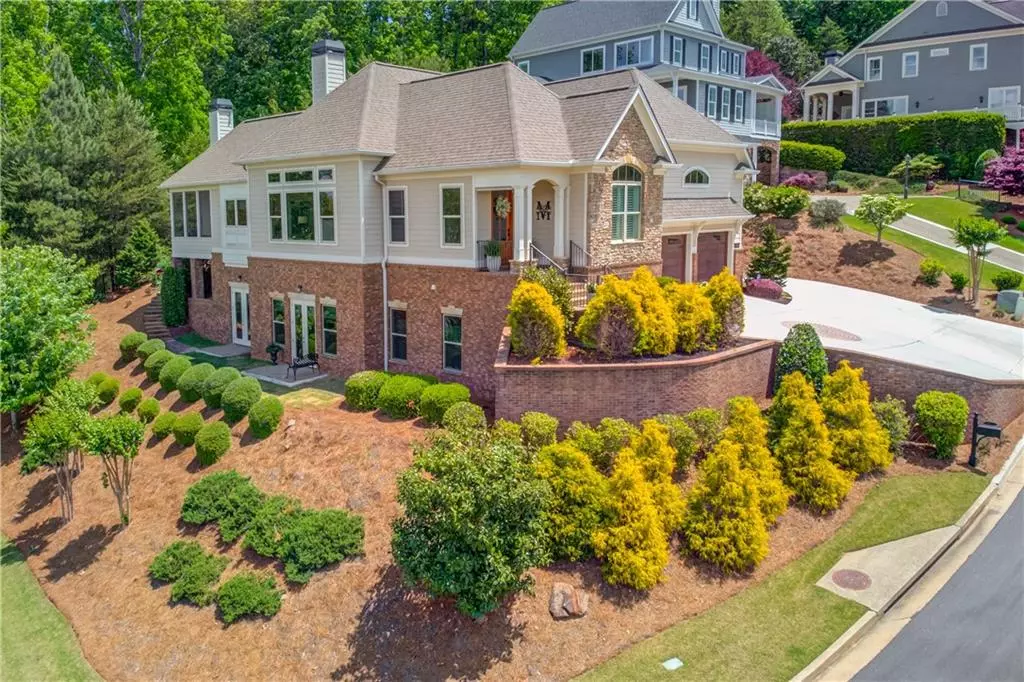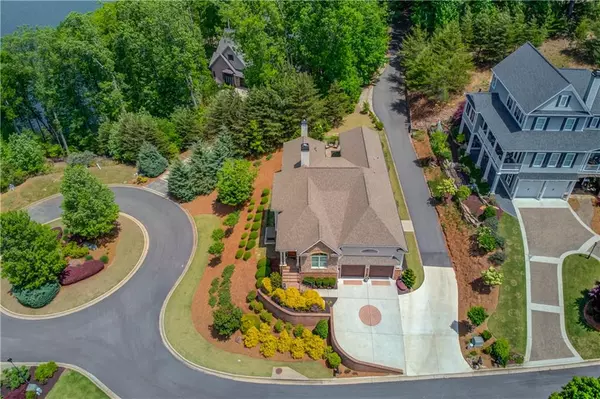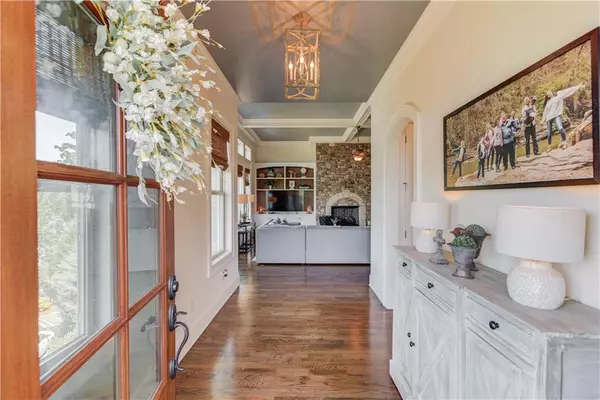$989,000
$990,000
0.1%For more information regarding the value of a property, please contact us for a free consultation.
4 Beds
4.5 Baths
4,440 SqFt
SOLD DATE : 06/10/2022
Key Details
Sold Price $989,000
Property Type Single Family Home
Sub Type Single Family Residence
Listing Status Sold
Purchase Type For Sale
Square Footage 4,440 sqft
Price per Sqft $222
Subdivision Harbour Point
MLS Listing ID 7041582
Sold Date 06/10/22
Style Ranch, Traditional
Bedrooms 4
Full Baths 4
Half Baths 1
Construction Status Resale
HOA Fees $1,068
HOA Y/N Yes
Year Built 2014
Annual Tax Amount $6,141
Tax Year 2021
Lot Size 0.310 Acres
Acres 0.31
Property Description
We are thrilled to present this stunning custom lake view home to the public! For buyers who are looking for easy Lake Lanier living with master on main, this is it! You are aware of the high quality craftsmanship as soon as you open the beautiful front door. No detail is overlooked in every room. Truly a dream kitchen with views of the lake and designed for multiple chefs. All the bells and whistles included! In addition to the primary bedroom on the main level, there is an additional guest suite with private ensuite bathroom on the main level. In addition, there are two additional bedrooms on the terrace level, so there is space for everyone! The main level is both cozy and spacious. The screened in porch with stone fireplace can be enjoyed year round. The courtyard in the back yard is also a favorite spot to enjoy any time of day with peaceful mountain/lake views. Media room, office space are located in the sunny and bright terrace level. There is also an impressive custom wood working studio that includes handmade cabinetry and ample space. The golf cart garage door is a perfect place to house your golf cart, jet skis, or any other outdoor toys! This low maintenance home also includes tankless water heater as well as high efficiency furnace. Property comes with a single covered boat slip option for a separate $45,000 paid to the HOA at closing in a separate transaction. Take your golf cart to the marina, fill your cooler with ice, then park very close to the docks. Harbour Point boasts amazing sunsets, lake and mountain views to enjoy. Enjoy the updated clubhouse and pool area. Work out in the gym, play cards and games downstairs in the clubhouse. Upstairs you can gather with neighbors and friends, use the full size kitchen, or enjoy rocking the the bak deck overlooking pool and lake. There is also a pavilion at the marina, a walking trail along the lake, pickle ball courts, tennis courts, and a basketball court. Be as involved as you like with a full social calendar of activities. Harbour Point is ideally located on the central north part of the lake with a short boat ride to restaurants and easily by car to Gainesville, Dawsonville, and Cumming/Alpharetta. HWY 985 and GA 400 are both easily accessible. Security gate attendant is on site 7 days a week.
Location
State GA
County Hall
Lake Name Lanier
Rooms
Bedroom Description Master on Main, Oversized Master
Other Rooms None
Basement Daylight, Exterior Entry, Finished, Finished Bath, Full
Main Level Bedrooms 2
Dining Room Butlers Pantry, Open Concept
Interior
Interior Features Bookcases, High Speed Internet, His and Hers Closets, Tray Ceiling(s), Walk-In Closet(s)
Heating Natural Gas
Cooling Ceiling Fan(s), Central Air
Flooring Carpet, Hardwood
Fireplaces Number 2
Fireplaces Type Family Room, Gas Log, Gas Starter, Other Room
Window Features Insulated Windows, Plantation Shutters
Appliance Dishwasher, Disposal
Laundry Laundry Room, Main Level, Mud Room
Exterior
Exterior Feature Courtyard, Garden, Private Yard, Rain Gutters
Parking Features Attached, Garage
Garage Spaces 3.0
Fence Back Yard
Pool None
Community Features Clubhouse, Community Dock, Fitness Center, Gated, Lake, Park, Pickleball, Pool, Powered Boats Allowed, RV/Boat Storage, Street Lights, Tennis Court(s)
Utilities Available Cable Available, Electricity Available, Natural Gas Available, Underground Utilities
Waterfront Description Lake Front
View Lake, Mountain(s), Trees/Woods
Roof Type Composition, Shingle
Street Surface Paved
Accessibility None
Handicap Access None
Porch Enclosed, Front Porch, Screened
Total Parking Spaces 3
Building
Lot Description Back Yard, Cul-De-Sac, Landscaped, Private
Story Two
Foundation Concrete Perimeter
Sewer Septic Tank
Water Private
Architectural Style Ranch, Traditional
Level or Stories Two
Structure Type Brick Front, HardiPlank Type, Stone
New Construction No
Construction Status Resale
Schools
Elementary Schools Sardis
Middle Schools Chestatee
High Schools Chestatee
Others
HOA Fee Include Maintenance Grounds, Security, Swim/Tennis, Trash
Senior Community no
Restrictions false
Tax ID 10037 000183
Special Listing Condition None
Read Less Info
Want to know what your home might be worth? Contact us for a FREE valuation!

Our team is ready to help you sell your home for the highest possible price ASAP

Bought with Atlanta Fine Homes Sotheby's International
"My job is to find and attract mastery-based agents to the office, protect the culture, and make sure everyone is happy! "
mark.galloway@galyangrouprealty.com
2302 Parklake Dr NE STE 220, Atlanta, Georgia, 30345, United States







