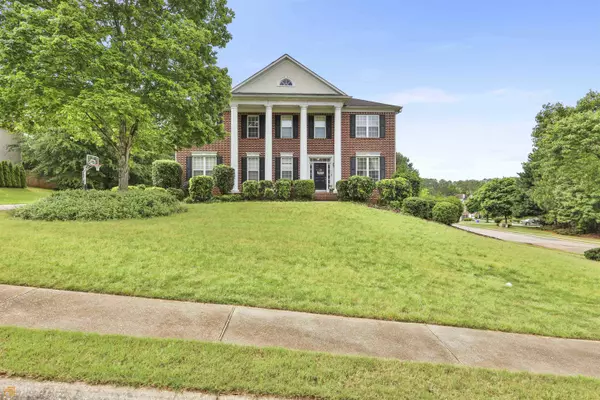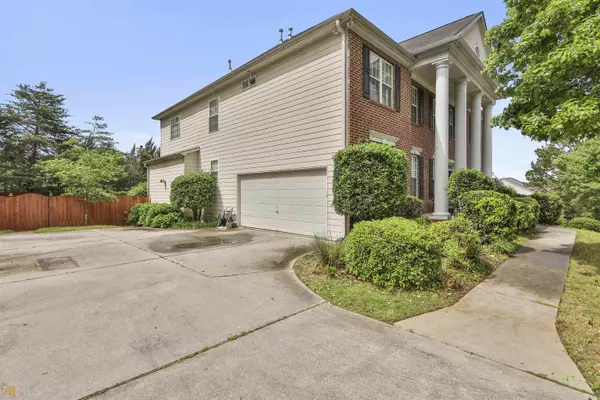Bought with eXp Realty
$575,000
$550,000
4.5%For more information regarding the value of a property, please contact us for a free consultation.
5 Beds
4.5 Baths
5,684 SqFt
SOLD DATE : 06/09/2022
Key Details
Sold Price $575,000
Property Type Single Family Home
Sub Type Single Family Residence
Listing Status Sold
Purchase Type For Sale
Square Footage 5,684 sqft
Price per Sqft $101
Subdivision Lakeside On Redwine
MLS Listing ID 20039583
Sold Date 06/09/22
Style Colonial
Bedrooms 5
Full Baths 4
Half Baths 1
Construction Status Resale
HOA Fees $650
HOA Y/N Yes
Year Built 2002
Annual Tax Amount $5,047
Tax Year 2021
Lot Size 0.500 Acres
Property Description
SPACIOUS 5 Bedroom, 4 1/2 Bath in desirable Lakeside on Redwine. Gorgeous hardwoods throughout the first floor, granite countertops in the gourmet kitchen with pantry and center island. Large dining room and separate eat-in kitchen. On the second level you'll find a central common area for everyone to congregate with new engineered hardwood. Off of this area are 4 sizable bedrooms including a huge master suite with sitting area, double walk-in closets, double vanities, huge soaking tub, and separate shower. There are also two bedrooms that share a bathroom and another bedroom with its own private bath. Fully finished daylight basement includes theatre room, gaming room/additional living space with new LVP flooring, bedroom and full bath. Fully fenced and private backyard. Sellers need leaseback for 6 weeks after closing.
Location
State GA
County Fayette
Rooms
Basement Bath Finished, Daylight, Finished, Full
Interior
Interior Features Bookcases, Double Vanity, Pulldown Attic Stairs, Separate Shower, Tile Bath, Walk-In Closet(s)
Heating Natural Gas, Central
Cooling Ceiling Fan(s), Central Air
Flooring Hardwood, Tile, Carpet, Laminate, Vinyl
Fireplaces Number 1
Fireplaces Type Family Room, Gas Starter, Gas Log
Exterior
Parking Features Attached, Garage Door Opener, Garage, Kitchen Level, Side/Rear Entrance
Fence Fenced
Community Features Clubhouse, Pool, Sidewalks, Street Lights, Tennis Court(s)
Utilities Available Underground Utilities, Cable Available, Electricity Available, Natural Gas Available, Phone Available
Roof Type Composition
Building
Story Two
Sewer Public Sewer
Level or Stories Two
Construction Status Resale
Schools
Elementary Schools Sara Harp Minter
Middle Schools Whitewater
High Schools Whitewater
Others
Financing Conventional
Read Less Info
Want to know what your home might be worth? Contact us for a FREE valuation!

Our team is ready to help you sell your home for the highest possible price ASAP

© 2024 Georgia Multiple Listing Service. All Rights Reserved.
"My job is to find and attract mastery-based agents to the office, protect the culture, and make sure everyone is happy! "
mark.galloway@galyangrouprealty.com
2302 Parklake Dr NE STE 220, Atlanta, Georgia, 30345, United States







