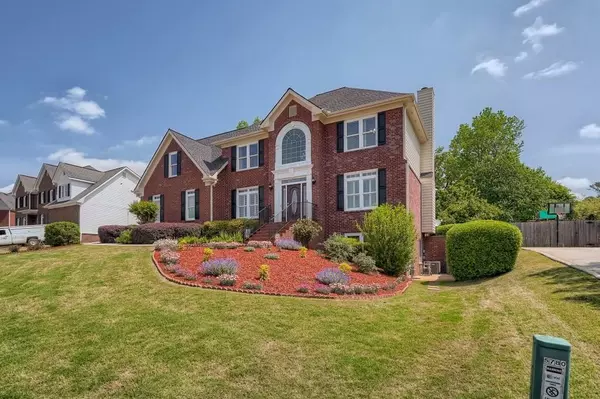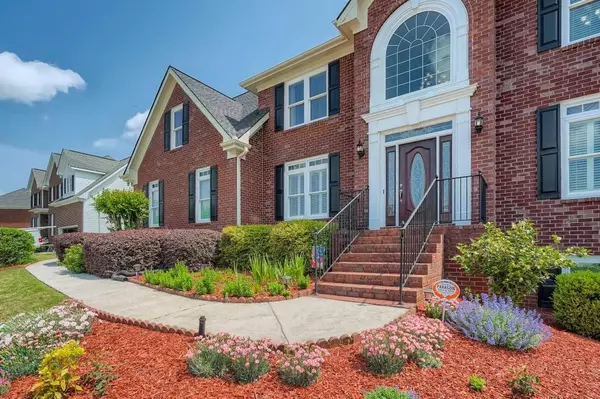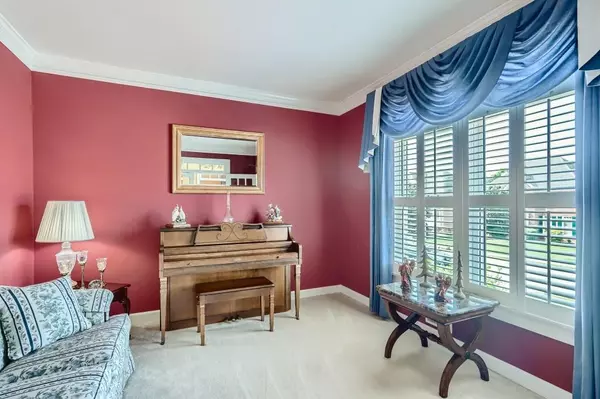$580,000
$565,000
2.7%For more information regarding the value of a property, please contact us for a free consultation.
5 Beds
3.5 Baths
4,701 SqFt
SOLD DATE : 05/31/2022
Key Details
Sold Price $580,000
Property Type Single Family Home
Sub Type Single Family Residence
Listing Status Sold
Purchase Type For Sale
Square Footage 4,701 sqft
Price per Sqft $123
Subdivision Evergreen Lakes
MLS Listing ID 7042381
Sold Date 05/31/22
Style Traditional
Bedrooms 5
Full Baths 3
Half Baths 1
Construction Status Resale
HOA Fees $775
HOA Y/N Yes
Year Built 1995
Annual Tax Amount $4,887
Tax Year 2021
Lot Size 0.430 Acres
Acres 0.43
Property Description
Come fall in love with this beautifully maintained custom built home in the Parkview school district. This 4 bedroom, 3.5 bathroom home has numerous custom upgrades including: cherry wood cabinets, avia quartz counter tops, under cabinet lighting, built in pantry, and a Jenn Aire downdraft range with interchangeable cooktops in the kitchen, marble counter tops in the bathrooms, and whole house security system. The custom features are also numerous outside! The meticulously landscaped front and back yard features Bermuda sod, a six zone lawn sprinkler system and a virtually maintenance free custom built Trex deck. Enjoy hours of entertaining around your built in firepit in the lower deck area. The home has new roof 2 years old, newer HVA, 3 years old and Pella insulated windows. The HOA community features sidewalks, street lights, tennis courts and swimming pool. The home is conveniently located, walking distance from schools and parks with shopping just a short drive away.
Location
State GA
County Gwinnett
Lake Name None
Rooms
Bedroom Description Oversized Master
Other Rooms None
Basement Bath/Stubbed, Daylight, Exterior Entry, Finished, Full, Unfinished
Dining Room Separate Dining Room
Interior
Interior Features Double Vanity, High Ceilings 10 ft Lower, His and Hers Closets, Walk-In Closet(s)
Heating Natural Gas
Cooling Ceiling Fan(s), Central Air
Flooring Carpet, Hardwood
Fireplaces Number 1
Fireplaces Type Family Room
Window Features Double Pane Windows, Insulated Windows
Appliance Dishwasher, Electric Cooktop, Microwave
Laundry Laundry Room, Main Level
Exterior
Exterior Feature None
Parking Features Driveway, Garage, Garage Door Opener, Garage Faces Side, Kitchen Level, Parking Pad
Garage Spaces 2.0
Fence None
Pool None
Community Features Clubhouse, Homeowners Assoc, Lake, Near Schools, Near Trails/Greenway, Playground, Pool, Sidewalks, Street Lights, Swim Team, Tennis Court(s)
Utilities Available Cable Available, Electricity Available, Natural Gas Available, Sewer Available, Underground Utilities
Waterfront Description None
View City
Roof Type Shingle
Street Surface Paved
Accessibility None
Handicap Access None
Porch Deck
Total Parking Spaces 2
Building
Lot Description Back Yard, Front Yard, Landscaped, Level
Story Three Or More
Foundation Concrete Perimeter
Sewer Public Sewer
Water Public
Architectural Style Traditional
Level or Stories Three Or More
Structure Type Brick 3 Sides
New Construction No
Construction Status Resale
Schools
Elementary Schools Mountain Park - Gwinnett
Middle Schools Trickum
High Schools Parkview
Others
HOA Fee Include Swim/Tennis
Senior Community no
Restrictions false
Tax ID R6079A114
Ownership Fee Simple
Acceptable Financing Cash, Conventional
Listing Terms Cash, Conventional
Financing no
Special Listing Condition None
Read Less Info
Want to know what your home might be worth? Contact us for a FREE valuation!

Our team is ready to help you sell your home for the highest possible price ASAP

Bought with Virtual Properties Realty.com
"My job is to find and attract mastery-based agents to the office, protect the culture, and make sure everyone is happy! "
mark.galloway@galyangrouprealty.com
2302 Parklake Dr NE STE 220, Atlanta, Georgia, 30345, United States







