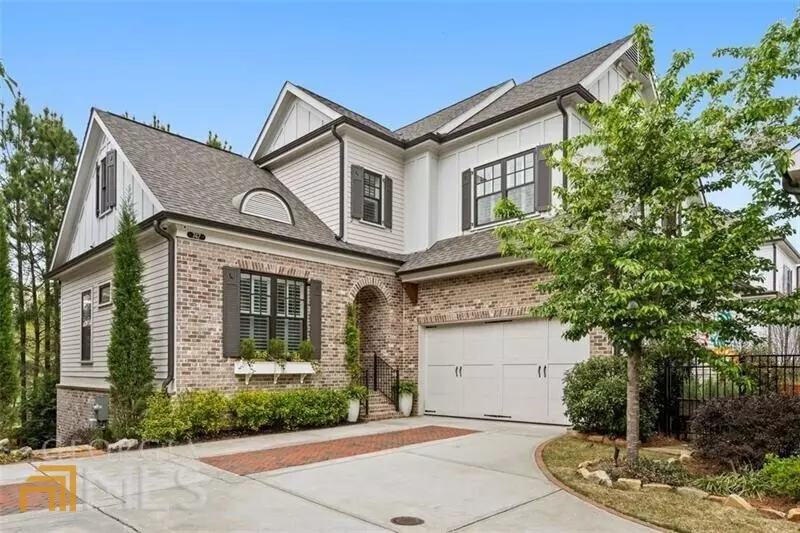$1,597,000
$1,597,000
For more information regarding the value of a property, please contact us for a free consultation.
5 Beds
4.5 Baths
4,925 SqFt
SOLD DATE : 06/10/2022
Key Details
Sold Price $1,597,000
Property Type Single Family Home
Sub Type Single Family Residence
Listing Status Sold
Purchase Type For Sale
Square Footage 4,925 sqft
Price per Sqft $324
Subdivision East Of Main
MLS Listing ID 10038345
Sold Date 06/10/22
Style Brick 3 Side,Cluster,Traditional
Bedrooms 5
Full Baths 4
Half Baths 1
HOA Fees $2,220
HOA Y/N Yes
Originating Board Georgia MLS 2
Year Built 2018
Annual Tax Amount $9,829
Tax Year 2020
Lot Size 5,270 Sqft
Acres 0.121
Lot Dimensions 5270.76
Property Description
Very rare opportunity! Owners' suite on Main, main level garage and full finished basement in "sought after" Downtown Alpharetta! Step inside the light filled 2 story great room with painted brick accent wall, adjoining dining area and custom kitchen with white cabinets, quartz counters and Wolf Appliances. Owner's suite features luxurious bath with free standing soaking tub and custom designed closet. Two additional bedrooms and full bath round out the main floor living area. An open staircase leads to the upstairs loft overlooking the great room. There is a small office and spacious bedroom and bath upstairs. The fabulous basement is ready for entertaining or a cozy family movie night in the open media room, dining area and a modern "Gentlemans" bar including a full size will cooler. Relax in your own sauna after a workout in your private Gym. This wonderful home has many more luxury features and all within walking distance to downtown Alpharetta, parks, hiking trails and shopping! Don't miss this one----The BEST!
Location
State GA
County Fulton
Rooms
Basement Finished Bath, Concrete, Daylight, Interior Entry, Exterior Entry, Finished, Full
Interior
Interior Features Soaking Tub, Separate Shower, Walk-In Closet(s), Wet Bar, Master On Main Level, Split Bedroom Plan
Heating Natural Gas, Central, Forced Air
Cooling Ceiling Fan(s), Central Air, Zoned
Flooring Hardwood, Carpet
Fireplaces Number 1
Fireplaces Type Factory Built, Gas Starter
Fireplace Yes
Appliance Gas Water Heater, Dishwasher, Disposal, Microwave, Refrigerator
Laundry Other
Exterior
Exterior Feature Garden, Sprinkler System
Parking Features Garage Door Opener, Garage, Kitchen Level
Fence Fenced, Back Yard
Community Features Street Lights, Walk To Schools, Near Shopping
Utilities Available Underground Utilities, Cable Available, Electricity Available, High Speed Internet, Natural Gas Available, Phone Available, Sewer Available, Water Available
View Y/N Yes
View City
Roof Type Composition
Garage Yes
Private Pool No
Building
Lot Description Level, Private
Faces 400 North to Exit 10, go left on Old Milton Pkwy to a right on Haynes Bridge Rd to straight at round about thru light at Academy St to into East Of Main to first left on to the 747 on the left.
Sewer Public Sewer
Water Public
Structure Type Brick
New Construction No
Schools
Elementary Schools Manning Oaks
Middle Schools Hopewell
High Schools Alpharetta
Others
HOA Fee Include Trash,Maintenance Grounds,Reserve Fund
Tax ID 22 498412680951
Security Features Carbon Monoxide Detector(s)
Special Listing Condition Resale
Read Less Info
Want to know what your home might be worth? Contact us for a FREE valuation!

Our team is ready to help you sell your home for the highest possible price ASAP

© 2025 Georgia Multiple Listing Service. All Rights Reserved.
"My job is to find and attract mastery-based agents to the office, protect the culture, and make sure everyone is happy! "
mark.galloway@galyangrouprealty.com
2302 Parklake Dr NE STE 220, Atlanta, Georgia, 30345, United States







