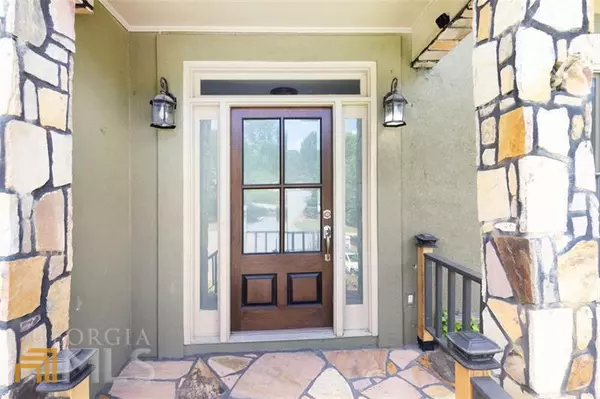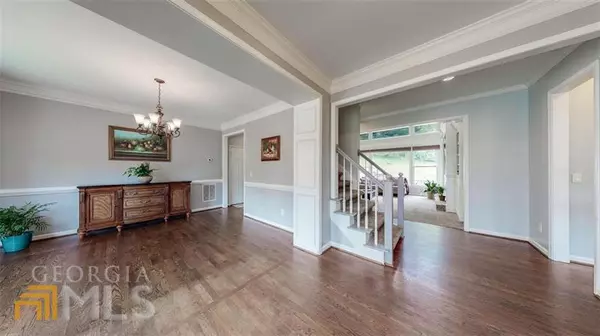Bought with Karen Lunney • Method Real Estate Advisors
$752,500
$685,000
9.9%For more information regarding the value of a property, please contact us for a free consultation.
4 Beds
4 Baths
3,718 SqFt
SOLD DATE : 06/09/2022
Key Details
Sold Price $752,500
Property Type Single Family Home
Sub Type Single Family Residence
Listing Status Sold
Purchase Type For Sale
Square Footage 3,718 sqft
Price per Sqft $202
Subdivision Stevens Creek
MLS Listing ID 10044918
Sold Date 06/09/22
Style Traditional
Bedrooms 4
Full Baths 4
Construction Status Resale
HOA Fees $1,020
HOA Y/N Yes
Year Built 1996
Annual Tax Amount $3,735
Tax Year 2021
Lot Size 0.690 Acres
Property Description
Don't miss this opportunity to live in a beautiful, cul-de-sac home in sought after Stevens Creek neighborhood. You will love the fenced back yard and the privacy afforded by the large, private lot. The beautifully updated kitchen opens to the two-story family room and has custom cabinets that maximize space. The bench seating in the eat-in kitchen area provides additional storage for infrequently used items. The family room has custom built-ins and large windows that allow nature to come right inside. This house is flooded with natural light! There is also a bedroom and full bath on the main level which is very convenient for when family members visit. The upstairs features a large owner's suite with a fully remodeled owner's bath with oversized shower. Off the owner's suite is a private deck for relaxing and enjoying the lovely landscape of the back yard. There are two additional bedrooms on the 2nd floor, as well as an updated bath. The terrace level features a pool table and other large area for movie watching, video gaming, or other recreation. In addition, there is a full bath and plenty of space for a home workout area. There is a covered deck off the kitchen that leads to the patio area with a fire pit and your very own custom-built pizza oven. The low HOA dues include a community pool (recently converted to salt water), a playground and tennis courts. This home is ideally located at the border of Alpharetta and Johns Creek and is in the highly regarded school district of Lake Windward Elementary/Taylor Road Middle/Chattahoochee High.
Location
State GA
County Fulton
Rooms
Basement Bath Finished, Daylight, Interior Entry, Exterior Entry, Finished, Partial
Main Level Bedrooms 1
Interior
Interior Features Bookcases, Tray Ceiling(s), Vaulted Ceiling(s), Pulldown Attic Stairs
Heating Natural Gas, Forced Air
Cooling Electric, Central Air
Flooring Hardwood, Carpet
Fireplaces Number 1
Exterior
Parking Features Garage Door Opener, Garage
Community Features Playground, Pool, Tennis Court(s)
Utilities Available Cable Available, Electricity Available, Natural Gas Available, Sewer Available, Water Available
Roof Type Composition
Building
Story Two
Sewer Public Sewer
Level or Stories Two
Construction Status Resale
Schools
Elementary Schools Lake Windward
Middle Schools Taylor Road
High Schools Chattahoochee
Read Less Info
Want to know what your home might be worth? Contact us for a FREE valuation!

Our team is ready to help you sell your home for the highest possible price ASAP

© 2024 Georgia Multiple Listing Service. All Rights Reserved.
"My job is to find and attract mastery-based agents to the office, protect the culture, and make sure everyone is happy! "
mark.galloway@galyangrouprealty.com
2302 Parklake Dr NE STE 220, Atlanta, Georgia, 30345, United States







