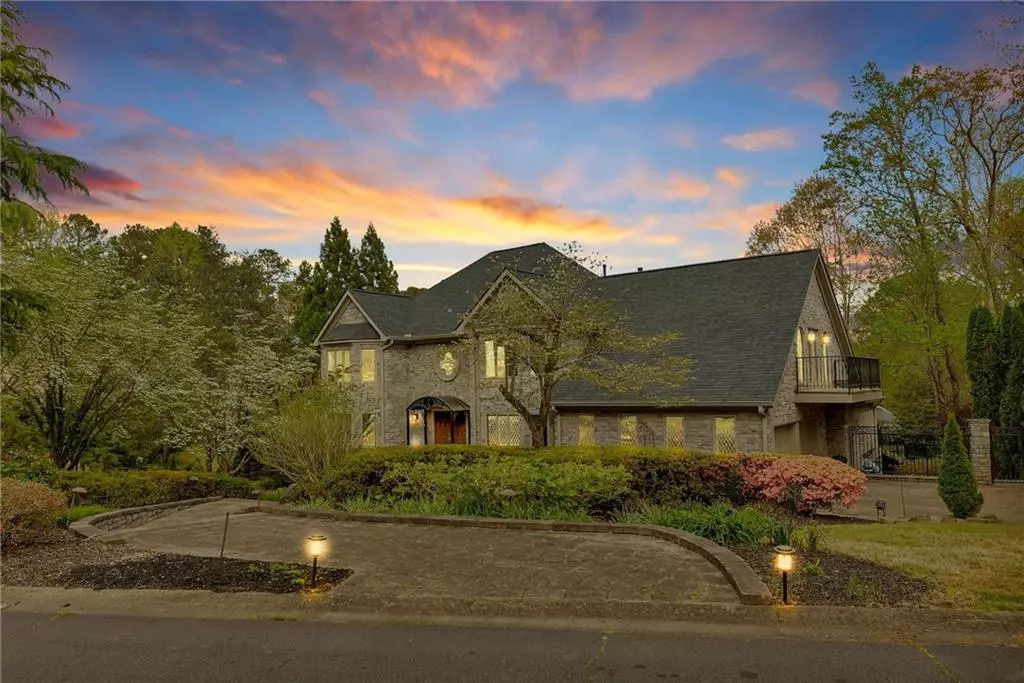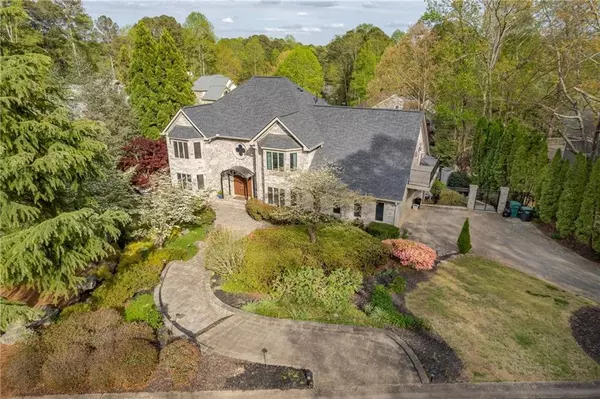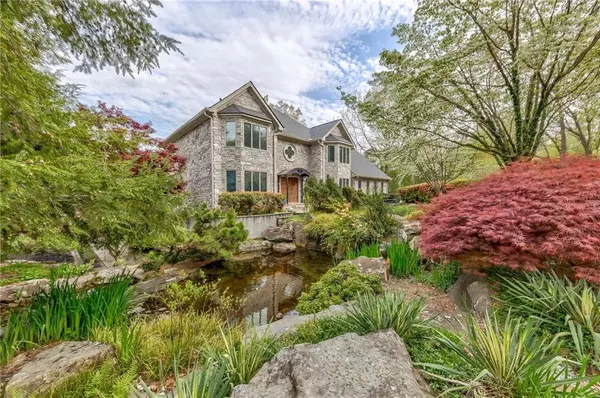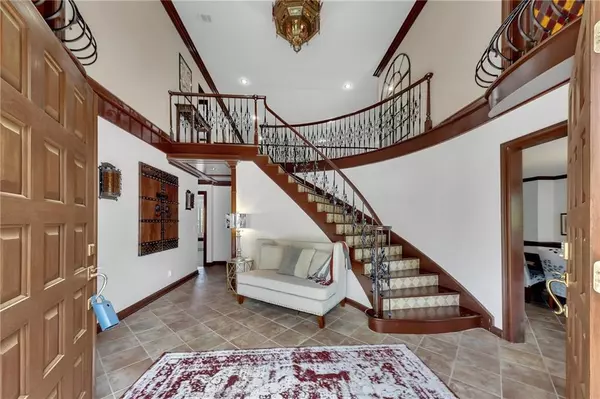$800,000
$800,000
For more information regarding the value of a property, please contact us for a free consultation.
4 Beds
3.5 Baths
6,450 SqFt
SOLD DATE : 06/07/2022
Key Details
Sold Price $800,000
Property Type Single Family Home
Sub Type Single Family Residence
Listing Status Sold
Purchase Type For Sale
Square Footage 6,450 sqft
Price per Sqft $124
Subdivision Lake Latimer
MLS Listing ID 7032418
Sold Date 06/07/22
Style European, Traditional
Bedrooms 4
Full Baths 3
Half Baths 1
Construction Status Resale
HOA Fees $440
HOA Y/N Yes
Year Built 1985
Annual Tax Amount $7,936
Tax Year 2021
Lot Size 0.350 Acres
Acres 0.3502
Property Description
Have you ever dreamed of your own private retreat? How about one that is priced TENS OF THOUSANDS OF DOLLARS BELOW APPRAISED VALUE??? This home is the best castle in the area! Total stone custom built European home with so many upgrades! Entire home was remodeled and updated in 2002. Custom solid cherry trim throughout. Exquisite moulding, hand carved doors, cabinets! Banquet sized dining room, two story great room, guest room on main level, huge open kitchen with gorgeous island and breakfast room. Upstairs boasts two secondary rooms with connecting bath, generous office with fireplace, and primary suite is oversized with spa bath and three closets. Terrace level is the space dreams are made of! Your own personal Fox Theatre movie room with incredible projection system, complete with concession stand/kitchenette area. Pool room, ladies lounge, and stunning enclosed patio with fireplace. Hidden gym, so many incredible features. Koi pond out front, professional landscaping everywhere, so many places to enjoy this home. Make this your own private paradise!
Location
State GA
County Cobb
Lake Name None
Rooms
Bedroom Description Oversized Master, Split Bedroom Plan
Other Rooms None
Basement Daylight, Exterior Entry, Finished, Finished Bath, Full, Interior Entry
Main Level Bedrooms 1
Dining Room Seats 12+, Separate Dining Room
Interior
Interior Features Beamed Ceilings, Coffered Ceiling(s), Disappearing Attic Stairs, Double Vanity, Entrance Foyer 2 Story, High Speed Internet, His and Hers Closets, Smart Home, Tray Ceiling(s), Vaulted Ceiling(s), Other
Heating Central, Natural Gas, Zoned
Cooling Ceiling Fan(s), Central Air, Zoned
Flooring Carpet, Ceramic Tile, Hardwood
Fireplaces Number 5
Fireplaces Type Basement, Family Room, Gas Starter, Keeping Room, Master Bedroom
Window Features Double Pane Windows
Appliance Dishwasher, Disposal, Dryer, Electric Cooktop, Electric Oven, Gas Water Heater, Microwave, Refrigerator, Washer
Laundry In Kitchen, Main Level
Exterior
Exterior Feature Balcony, Courtyard, Rain Gutters, Other
Parking Features Attached, Garage, Garage Door Opener, Garage Faces Side, Kitchen Level
Garage Spaces 2.0
Fence Back Yard, Fenced, Wrought Iron
Pool None
Community Features Homeowners Assoc, Pool, Tennis Court(s)
Utilities Available Cable Available, Electricity Available, Natural Gas Available, Phone Available, Sewer Available, Underground Utilities, Water Available
Waterfront Description None
View Other
Roof Type Composition
Street Surface Asphalt
Accessibility None
Handicap Access None
Porch Covered, Enclosed, Glass Enclosed, Rear Porch
Total Parking Spaces 2
Building
Lot Description Corner Lot, Front Yard, Lake/Pond On Lot, Landscaped, Level, Private
Story Three Or More
Foundation Concrete Perimeter
Sewer Public Sewer
Water Public
Architectural Style European, Traditional
Level or Stories Three Or More
Structure Type Stone
New Construction No
Construction Status Resale
Schools
Elementary Schools Blackwell - Cobb
Middle Schools Mccleskey
High Schools Kell
Others
HOA Fee Include Reserve Fund, Swim/Tennis
Senior Community no
Restrictions false
Tax ID 16007900650
Acceptable Financing Cash, Conventional
Listing Terms Cash, Conventional
Special Listing Condition None
Read Less Info
Want to know what your home might be worth? Contact us for a FREE valuation!

Our team is ready to help you sell your home for the highest possible price ASAP

Bought with Maximum One Greater Atlanta Realtors
"My job is to find and attract mastery-based agents to the office, protect the culture, and make sure everyone is happy! "
mark.galloway@galyangrouprealty.com
2302 Parklake Dr NE STE 220, Atlanta, Georgia, 30345, United States







