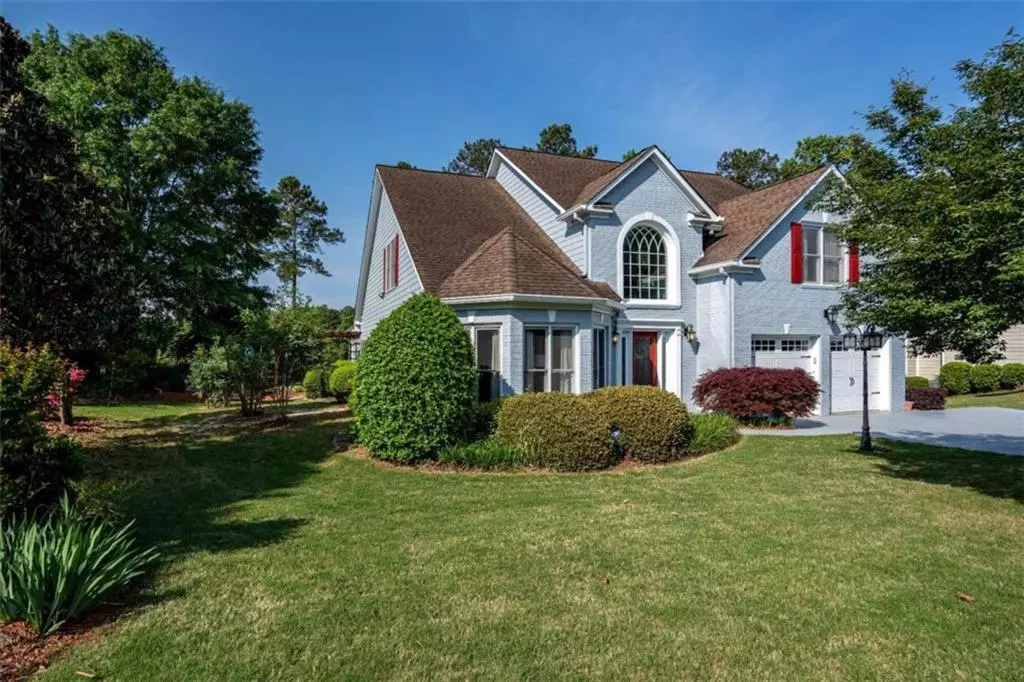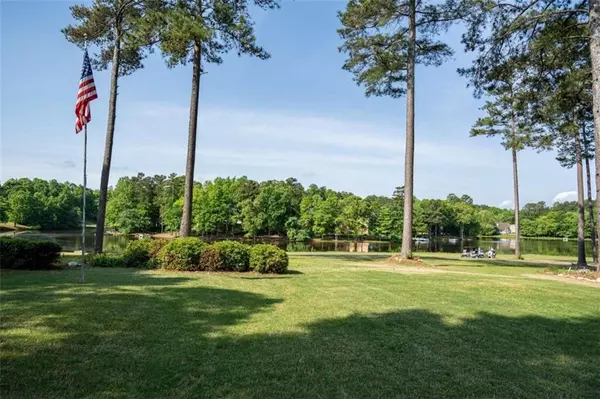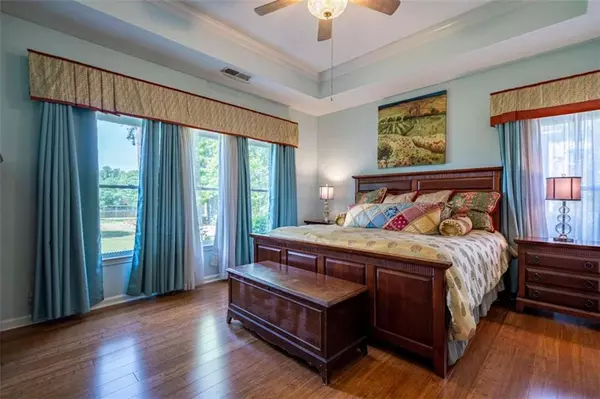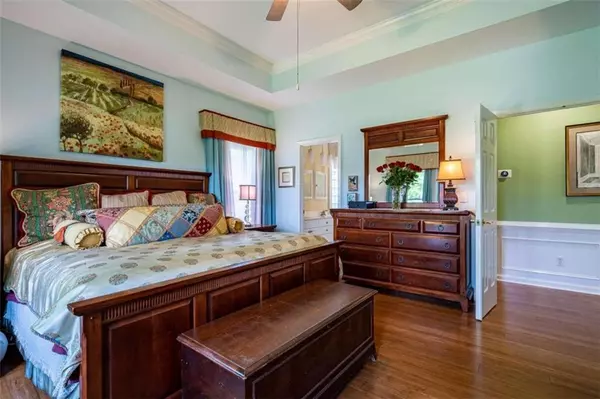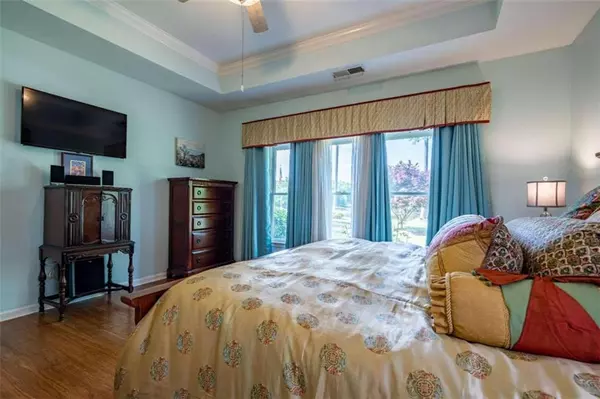$507,200
$484,500
4.7%For more information regarding the value of a property, please contact us for a free consultation.
5 Beds
3.5 Baths
3,037 SqFt
SOLD DATE : 06/02/2022
Key Details
Sold Price $507,200
Property Type Single Family Home
Sub Type Single Family Residence
Listing Status Sold
Purchase Type For Sale
Square Footage 3,037 sqft
Price per Sqft $167
Subdivision Mirror Lake (Stillwater)
MLS Listing ID 7041016
Sold Date 06/02/22
Style Traditional
Bedrooms 5
Full Baths 3
Half Baths 1
Construction Status Resale
HOA Fees $499
HOA Y/N Yes
Year Built 1999
Annual Tax Amount $4,420
Tax Year 2021
Lot Size 0.400 Acres
Acres 0.4
Property Description
Sitting on the 17th fairway of the prestigious Mirror Lake Golf Community (Lake Course). This stunning 5-bedroom 3.5 bath house comes with exquisite Lake and Golf course views! This house is an Entertainer's Dream, and whether you like indoor or outdoor or casual or formal entertaining, this house has something special for you. Even the driveway has been thoughtfully expanded to accommodate additional family members and guests. You'll notice right away that traditional good looks come together with a very practical layout here-a family room that opens into an eat in kitchen, high ceilings and a two-story entry with leaded glass front door and sidelights set the tone with sightlines through entry to golf course and lake. The home showcases a vibrant color palette, but the luxury finishes, extensive trim work, and jaw-dropping exterior views are still the stars of the show. You'll want to schedule a showing to appreciate the attention to detail and the executive impression that you'll only experience with an in-person view. Here are some things you'll see when you get here: 5 oversized bedrooms and 3.5 bathrooms. Generous closets in the bedrooms and clever storage throughout Upgraded kitchen with SS appliances Large walk-in pantry Granite countertops in kitchen with eye catching mosaic backsplash Large island with depth for barstools that opens to eat in breakfast area and family room Eat in kitchen and additional dining for entertaining Upgraded lighting throughout Primary bedroom on the main Upgraded comfort height toilets with slow close lids Bidet in master bathroom Primary bath with glass shower, lava rock shower floor and stainless fixtures Secondary bedroom upstairs has included on suite Upgraded primary bath with glass shower, lava rock shower floor and stainless fixtures Bamboo, wide plank floors with eco silent underlayment Large slate entry for easy care Indirect lighting in front room and sunroom. Sunroom 180 deg view of backyard golf course and lake. Double pane, easy clean, flip down, Andersen windows throughout Upgraded HV/AC with U/V system that kills 99% of virus, including Covid Tankless, Rinnai, gas hot water heater for as much continuous hot water as needed, and instant hot under kitchen sink TV mount above fireplace with built in surround sound speakers TV mounts in both main bedrooms Enlarged Patio with western red cedar pergola, deck with flagstone and fire pit Beautiful landscaping with new sod just a few years ago Sprinkler system and upgraded outdoor lights on timers Expanded driveway- park up to six full size SUVs Garage with added shelves and storage Large outdoor enclosed area for trash and storage Nest thermostats on both levels and doorbell with camera and microphone to see and speak to visitors remotely and control temperatures. Carriage style doors with windows, new openers, keypad, remote and phone app controls to open and close garage doors from any location. Ceiling fan & overhead lights in garage. Double pane, easy clean, flip down, Andersen windows throughout. This is a meticulously maintained and upgraded home a true must see!
Location
State GA
County Douglas
Lake Name None
Rooms
Bedroom Description Master on Main
Other Rooms None
Basement None
Main Level Bedrooms 1
Dining Room Great Room
Interior
Interior Features Bookcases, Disappearing Attic Stairs, Double Vanity, Entrance Foyer, High Ceilings 9 ft Lower, High Ceilings 9 ft Main, High Ceilings 9 ft Upper, High Speed Internet, Walk-In Closet(s)
Heating Central, Natural Gas, Zoned
Cooling Ceiling Fan(s), Central Air, Zoned
Flooring Ceramic Tile, Sustainable
Fireplaces Number 1
Fireplaces Type Gas Log
Window Features Double Pane Windows, Insulated Windows
Appliance Dishwasher, Disposal, Microwave, Tankless Water Heater
Laundry Laundry Room
Exterior
Exterior Feature Garden
Parking Features Attached, Garage, Garage Door Opener
Garage Spaces 2.0
Fence None
Pool None
Community Features Clubhouse, Golf, Homeowners Assoc, Lake, Park, Playground, Pool, Street Lights, Swim Team, Tennis Court(s)
Utilities Available Cable Available, Electricity Available, Natural Gas Available, Phone Available, Water Available
View Lake
Roof Type Composition
Street Surface Concrete
Accessibility None
Handicap Access None
Porch Patio
Total Parking Spaces 2
Building
Lot Description Level
Story One and One Half
Foundation Slab
Sewer Public Sewer
Water Public
Architectural Style Traditional
Level or Stories One and One Half
Structure Type Brick Front, Other
New Construction No
Construction Status Resale
Schools
Elementary Schools Mirror Lake
Middle Schools Mason Creek
High Schools Douglas County
Others
HOA Fee Include Maintenance Grounds, Swim/Tennis
Senior Community no
Restrictions true
Tax ID 01780250083
Ownership Fee Simple
Financing no
Special Listing Condition None
Read Less Info
Want to know what your home might be worth? Contact us for a FREE valuation!

Our team is ready to help you sell your home for the highest possible price ASAP

Bought with Atlanta Communities
"My job is to find and attract mastery-based agents to the office, protect the culture, and make sure everyone is happy! "
mark.galloway@galyangrouprealty.com
2302 Parklake Dr NE STE 220, Atlanta, Georgia, 30345, United States


