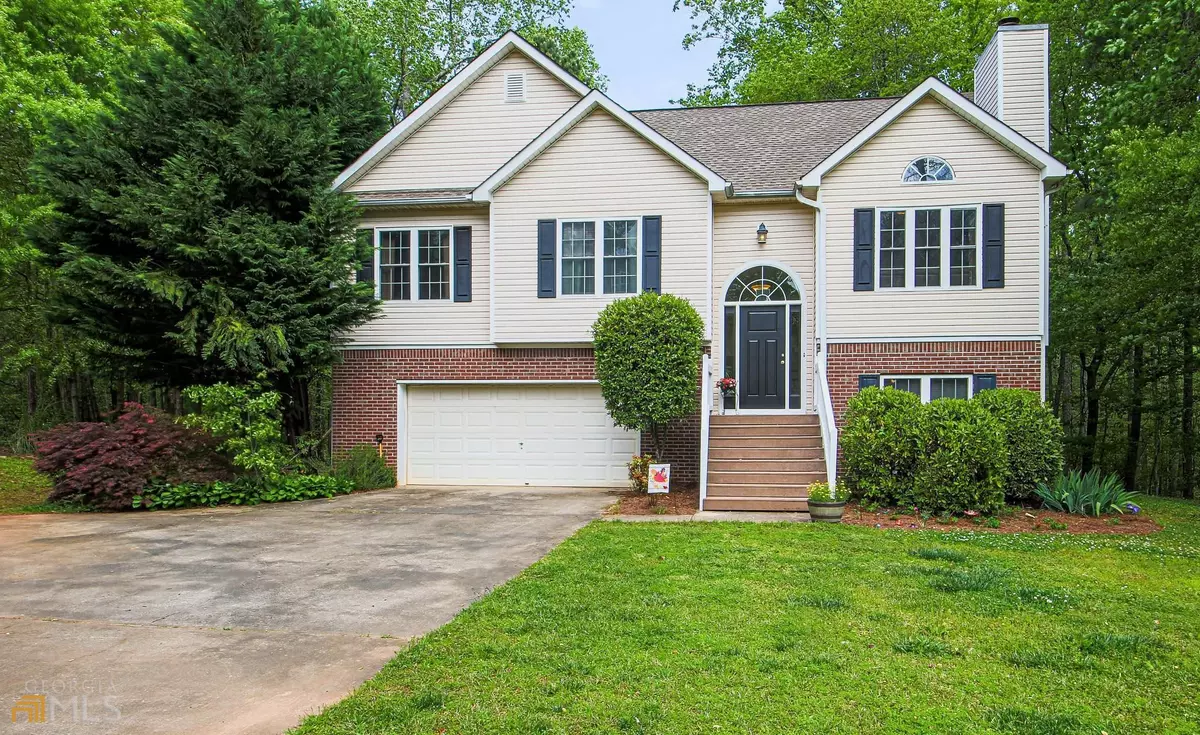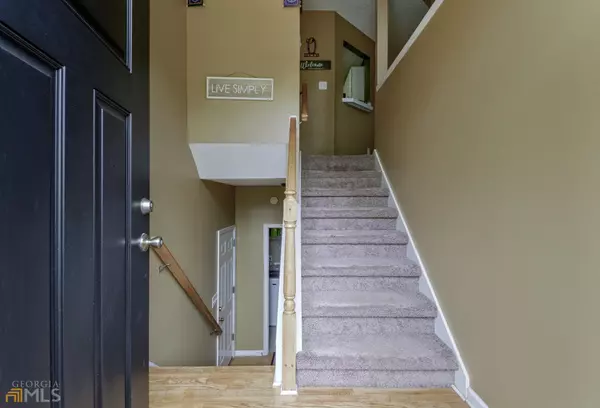Bought with Sheree Macaroni • eXp Realty
$350,000
$330,000
6.1%For more information regarding the value of a property, please contact us for a free consultation.
4 Beds
3 Baths
1,910 SqFt
SOLD DATE : 06/02/2022
Key Details
Sold Price $350,000
Property Type Single Family Home
Sub Type Single Family Residence
Listing Status Sold
Purchase Type For Sale
Square Footage 1,910 sqft
Price per Sqft $183
Subdivision Legacy Estates
MLS Listing ID 20038538
Sold Date 06/02/22
Style Traditional
Bedrooms 4
Full Baths 3
Construction Status Resale
HOA Fees $316
HOA Y/N Yes
Year Built 1996
Annual Tax Amount $2,239
Tax Year 2021
Lot Size 1.410 Acres
Property Description
Welcome home! This 4 bed/3 bath split level home is located on a cul-de-sac with over an acre in a quiet subdivision! Enter up the stairs to the main level which is open and airy. The living room is accented by large windows that provide natural light and a brick fireplace for cozy evenings in. An open dining area flows into the white kitchen with ample counter space and cabinets for storage with a connected breakfast nook that overlooks the gorgeous backyard. A cut out over the sink allows for connection to the rest of the main level living area while in the kitchen. Down the hallway, you will find 2 spacious secondary bedrooms that share a full hall bath. The master suite has a connected bathroom with double sinks, tub/shower combo and linen closet for extra storage. Down the stairs, you will find extra storage, access to the attached garage and a large laundry room. There is also a large secondary living space that could be used in multiple ways, with a 4th bedroom and full bathroom! Travel outside for the backyard of your dreams: a screened in porch and multiple decks allow for outdoor living throughout the year. Down the steps, you will find a level and cleared lot ready for fire-pit summer nights, surrounded by mature trees for peace and privacy. All of this only MINUTES from shopping, dining, schools and access to I85 via Exit 44 or 47! Fall 22-23 Schools: Elementary: Whiteoak Elem, Middle: Arnall Mid, High: Northgate. Schedule your showing TODAY so you don't miss out on this home!
Location
State GA
County Coweta
Rooms
Basement Finished, Partial
Main Level Bedrooms 3
Interior
Interior Features Two Story Foyer
Heating Natural Gas, Central, Zoned, Dual
Cooling Ceiling Fan(s), Central Air, Zoned, Dual
Flooring Tile, Carpet
Fireplaces Number 1
Fireplaces Type Family Room, Factory Built
Exterior
Parking Features Attached, Garage
Garage Spaces 2.0
Community Features Pool, Tennis Court(s)
Utilities Available Cable Available, Electricity Available, High Speed Internet, Natural Gas Available, Phone Available, Water Available
Roof Type Composition
Building
Story Two
Sewer Septic Tank
Level or Stories Two
Construction Status Resale
Schools
Elementary Schools White Oak
Middle Schools Arnall
High Schools Northgate
Others
Acceptable Financing Cash, Conventional, FHA, VA Loan
Listing Terms Cash, Conventional, FHA, VA Loan
Financing Cash
Read Less Info
Want to know what your home might be worth? Contact us for a FREE valuation!

Our team is ready to help you sell your home for the highest possible price ASAP

© 2024 Georgia Multiple Listing Service. All Rights Reserved.
"My job is to find and attract mastery-based agents to the office, protect the culture, and make sure everyone is happy! "
mark.galloway@galyangrouprealty.com
2302 Parklake Dr NE STE 220, Atlanta, Georgia, 30345, United States







