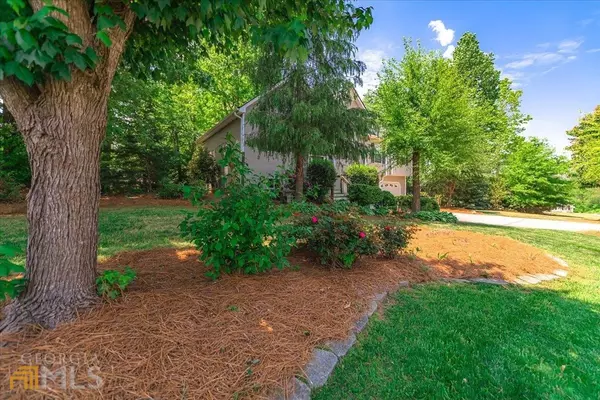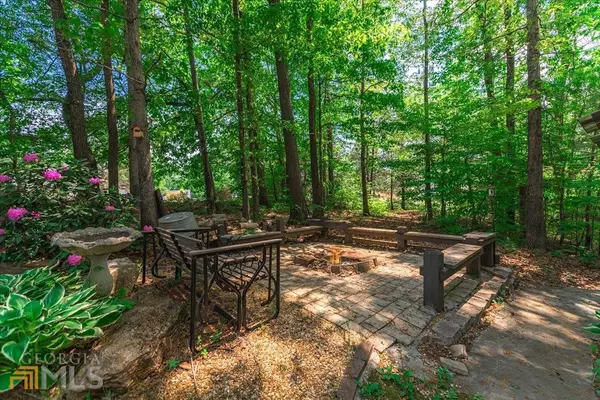$365,000
$359,900
1.4%For more information regarding the value of a property, please contact us for a free consultation.
4 Beds
3 Baths
2,869 SqFt
SOLD DATE : 06/02/2022
Key Details
Sold Price $365,000
Property Type Single Family Home
Sub Type Single Family Residence
Listing Status Sold
Purchase Type For Sale
Square Footage 2,869 sqft
Price per Sqft $127
Subdivision The Willows At Legend Creek
MLS Listing ID 20038526
Sold Date 06/02/22
Style Traditional
Bedrooms 4
Full Baths 3
HOA Fees $475
HOA Y/N Yes
Originating Board Georgia MLS 2
Year Built 2002
Annual Tax Amount $2,140
Tax Year 2021
Lot Size 0.540 Acres
Acres 0.54
Lot Dimensions 23522.4
Property Description
BEAUTIFUL 4 bedroom, 3 bath home on Gorgeous wooded corner lot! This home boasts a split bedroom floor plan with Master privately located on one side and Jack and Jill bed and bath on the other. The great room has vaulted ceilings with lovely rock fireplace, Master has trey ceilings, walk-in closet, bath with jetted tub, separate shower and double vanity. This home also has a gracious formal dining area, Kitchen with stainless steel appliances, Breakfast Room area that overlooks the private back yard. Enjoy relaxing on the large back deck, invite family and friends over to enjoy sitting by the fire pit, this beautifully landscaped, wooded lot is perfect for entertaining. Enjoy close proxicimity to to notch schools, shopping, entertainment and fine dining in a swim tennis community with low HOA dues. This home WON'T LAST ON THE MARKET AT THIS PRICE!
Location
State GA
County Paulding
Rooms
Basement Finished Bath, Finished, Full
Dining Room Separate Room
Interior
Interior Features Tray Ceiling(s), Vaulted Ceiling(s), High Ceilings, Double Vanity, Entrance Foyer, Soaking Tub, Separate Shower, Walk-In Closet(s), In-Law Floorplan, Master On Main Level, Split Bedroom Plan, Split Foyer
Heating Central, Heat Pump
Cooling Central Air, Heat Pump
Flooring Tile, Carpet, Other
Fireplaces Number 1
Fireplaces Type Living Room
Fireplace Yes
Appliance Dryer, Dishwasher, Microwave, Oven/Range (Combo), Refrigerator, Stainless Steel Appliance(s)
Laundry Laundry Closet
Exterior
Parking Features Attached, Garage Door Opener, Garage, Parking Pad, RV/Boat Parking, Side/Rear Entrance, Off Street
Garage Spaces 4.0
Fence Back Yard, Privacy, Wood
Community Features Clubhouse, Lake, Fitness Center, Playground, Pool, Tennis Court(s)
Utilities Available Underground Utilities, Cable Available, Electricity Available, High Speed Internet, Natural Gas Available, Phone Available, Water Available
View Y/N No
Roof Type Composition
Total Parking Spaces 4
Garage Yes
Private Pool No
Building
Lot Description Corner Lot, Level
Faces Use GPS
Foundation Block
Sewer Septic Tank
Water Public
Structure Type Stone,Vinyl Siding
New Construction No
Schools
Elementary Schools Nebo
Middle Schools South Paulding
High Schools South Paulding
Others
HOA Fee Include Other,Private Roads,Swimming,Tennis
Tax ID 239.3.4.037.0000
Special Listing Condition Resale
Read Less Info
Want to know what your home might be worth? Contact us for a FREE valuation!

Our team is ready to help you sell your home for the highest possible price ASAP

© 2025 Georgia Multiple Listing Service. All Rights Reserved.
"My job is to find and attract mastery-based agents to the office, protect the culture, and make sure everyone is happy! "
mark.galloway@galyangrouprealty.com
2302 Parklake Dr NE STE 220, Atlanta, Georgia, 30345, United States







